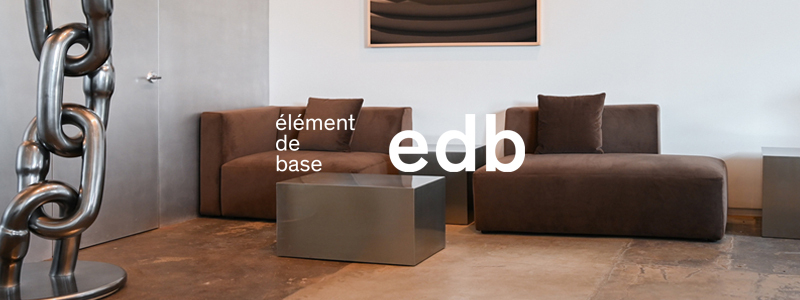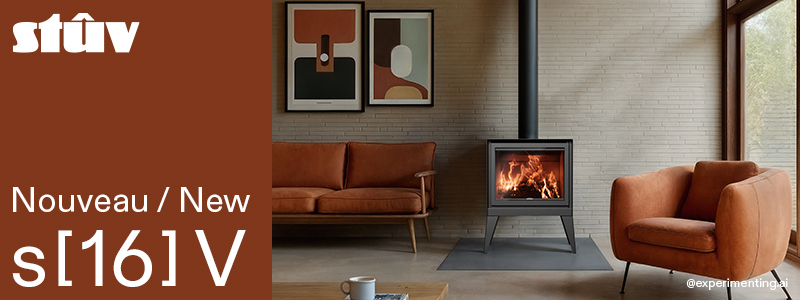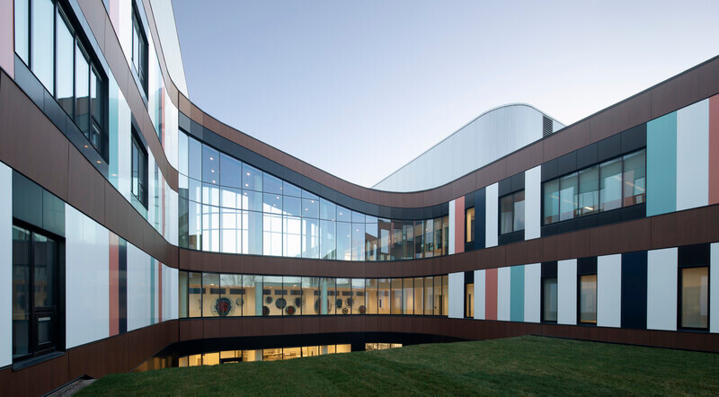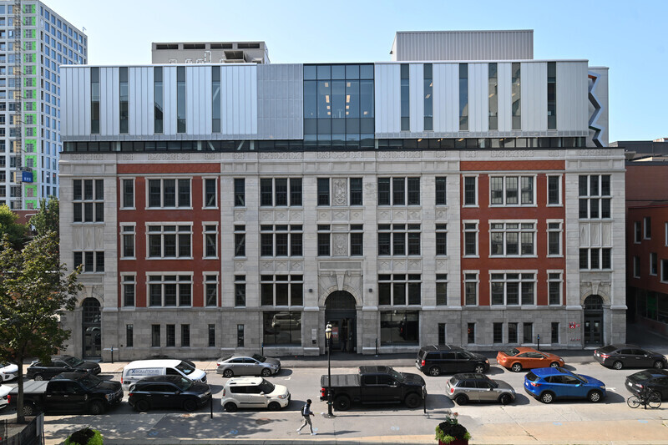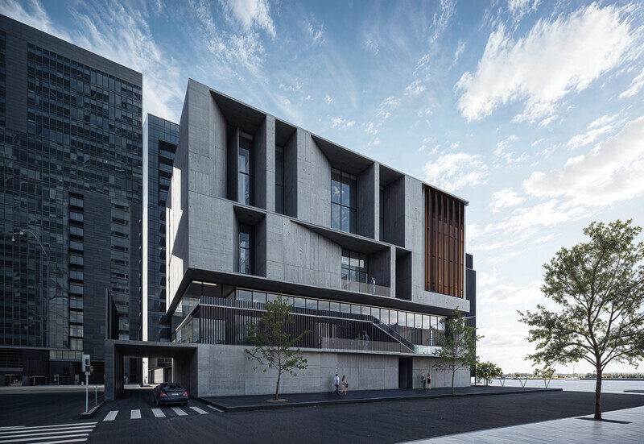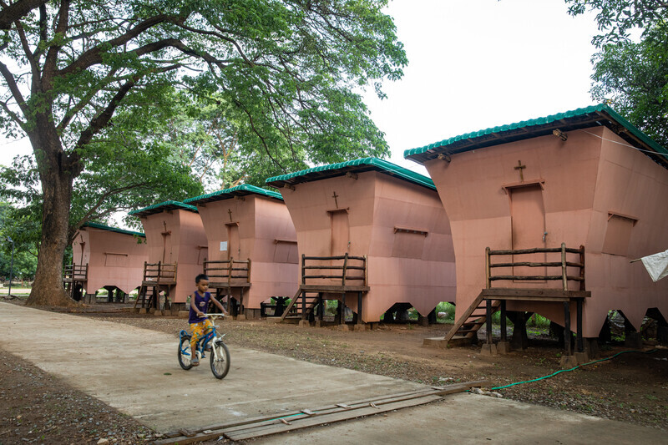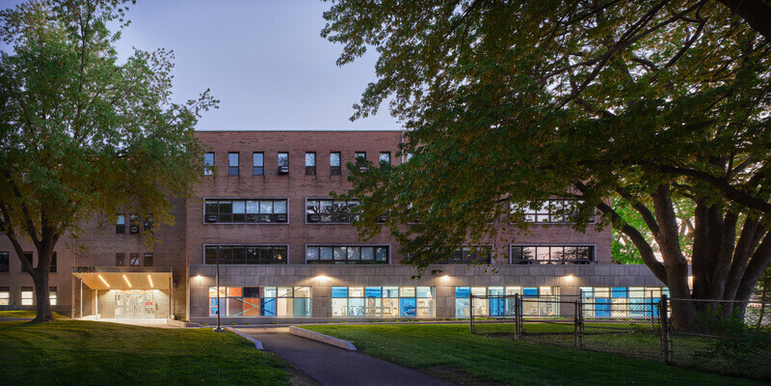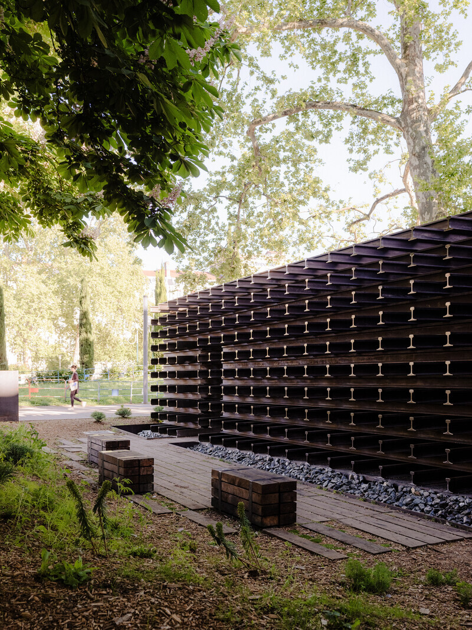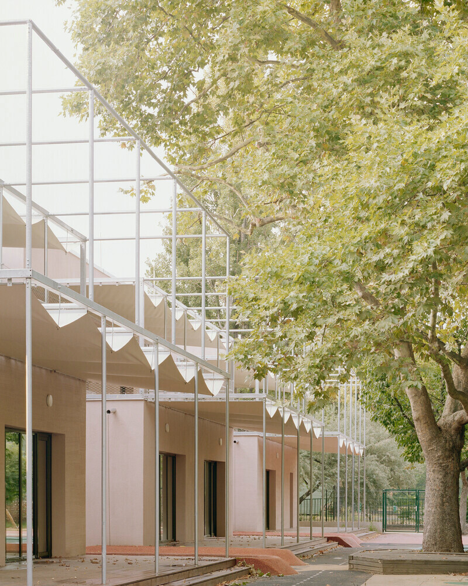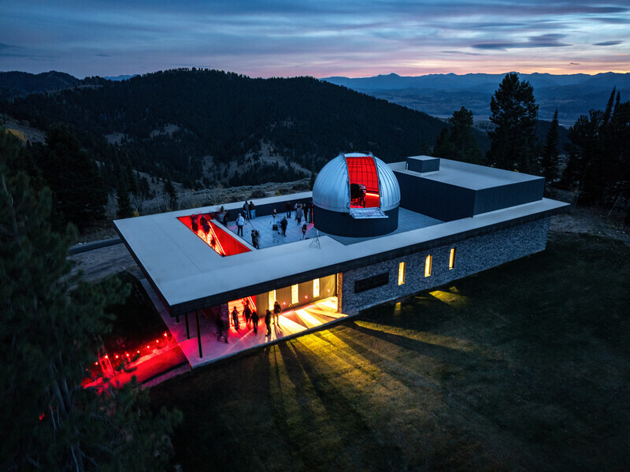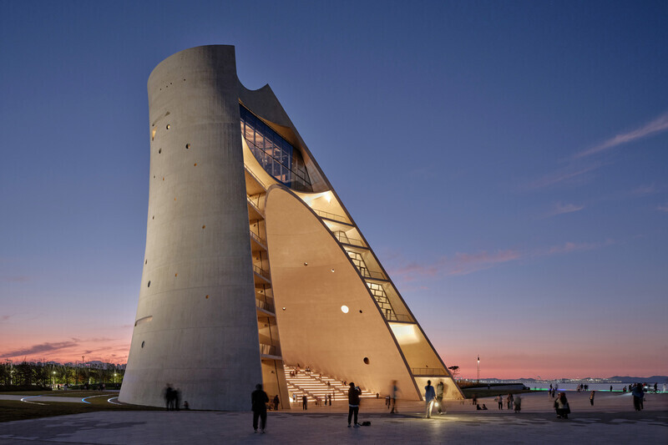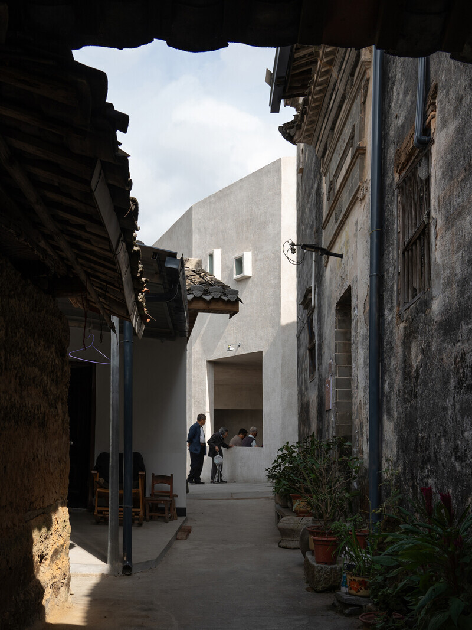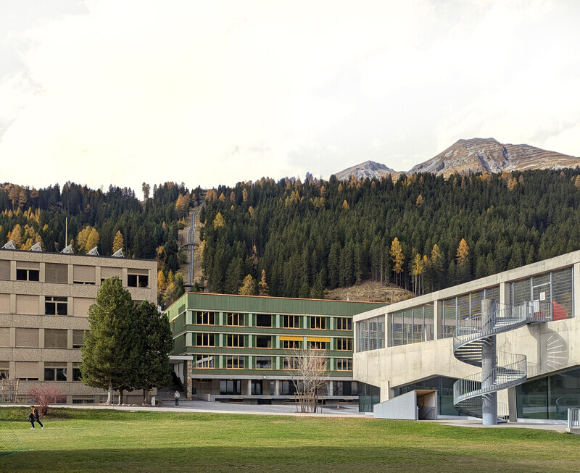
Press Kit | no. 7737-01
Press release only in English
School Center of Davos Platz
CURA Architekten
Sustainable Transformation of the 1960s School Building in Davos
The expansion and sustainable modernization of the Davos Platz School Center has won the 2025 Architizer Award in the “Primary & High Schools” category.
Following its recognition with the Polis Award, the comprehensive expansion and sustainable modernization of the school complex in Davos Platz, Graubünden, has now also been honored with the 2025 Architizer Award. The project by CURA Architekten, which won the architectural competition in October 2022, sets new standards for sustainable construction in the educational sector.
The design by architects Otto Closs and Marc Ritz features an innovative blend of modernization and expansion. By integrating the existing school structure into the project and reducing the new building volume by 40%, the architects rejected demolition in favor of a forward-thinking concept: a large wooden "U" was placed over the existing structure, preserving it, while meeting new technical requirements and increased space needs. This sustainable approach harmoniously combines old and new, significantly reducing the ecological footprint by conserving resources.
The integral “LowTech” concept allows cross-ventilation of all learning and working areas through the strategic opening of interior skylights, eliminating the need for mechanical ventilation during summer months. The open atrium functions as a natural chimney, enhancing passive climate control. The new building features advanced sustainable technologies, including a powerful photovoltaic system that generates the school's electricity on-site. Additionally, a geothermal system provides energy-efficient heating for the entire complex, making a significant contribution to reducing CO₂ emissions.
“With the renovation and expansion of this school facility, we’ve demonstrated that it’s possible to future-proof existing buildings without completely abandoning them,” explains Marc Ritz.
“Our approach balances respect for the existing structure with the requirements of a modern, energy-efficient school," adds Otto Closs. "The project in Davos Platz exemplifies the harmonious integration of tradition and innovation in architecture.”
Technical sheet
Project Name: School Centre of Davos Platz, 1. Prize, open competition, September 2022
Extension and addition of storeys to the existing school building in Davos Platz in timber construction; school building with 13 classrooms for pupils in grades 1-10; day structure with assembly hall, cafeteria and centralized school administration
Architect:
CURA Architekten GmbH
Client:
Municipality of Davos, Switzerland
Floor Area:
3.725 m2
Total cost | cost of construction:
18 mio CHF | 14.5 mio CHF
Delivery date:
October 2024
Fotos:
CURA Architekten GmbH
About CURA Architekten
CURA Architekten was founded by Otto Closs and Marc Ritz and specializes in responsible, circular construction projects. Based in Munich, the young architecture firm follows an integrative and ecological approach from design through completion. Their expertise lies particularly in repurposing existing structures and implementing sustainable materials. CURA stands for architecture in harmony with context and environment.
For more information
Media contact
- CURA Architekten GmbH
- Otto Closs
- info@cura-architekten.de
- +41 78 215 04 24
Attachments
Terms and conditions
For immediate release
All photos must be published with proper credit. Please reference v2com as the source whenever possible. We always appreciate receiving PDF copies of your articles.
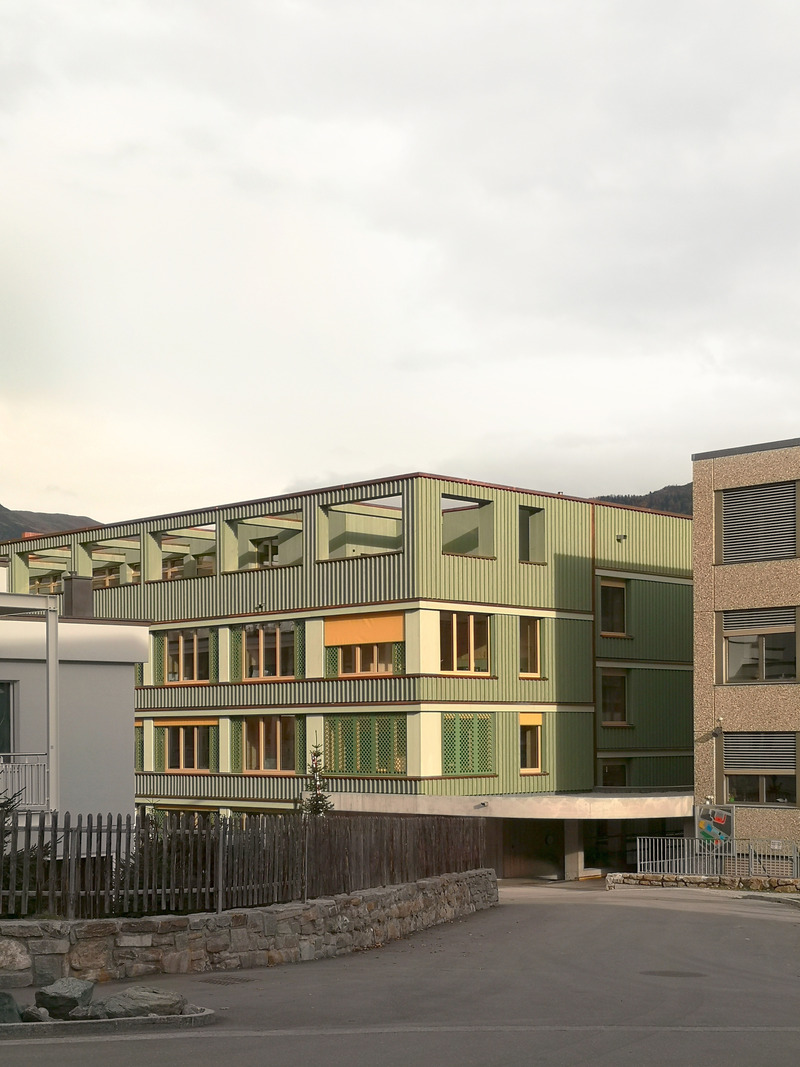
High-resolution image : 9.92 x 13.23 @ 300dpi ~ 6.1 MB
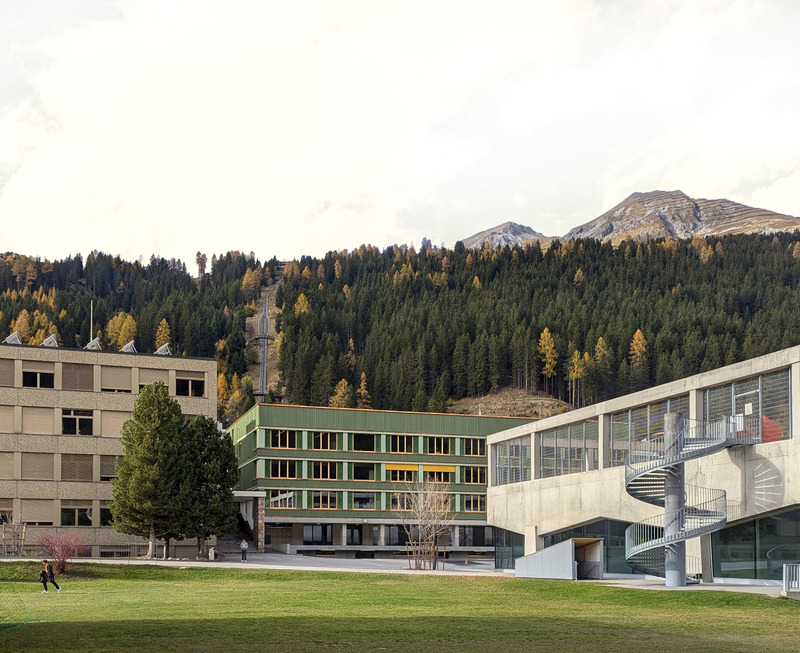
Medium-resolution image : 8.97 x 7.33 @ 300dpi ~ 3.5 MB
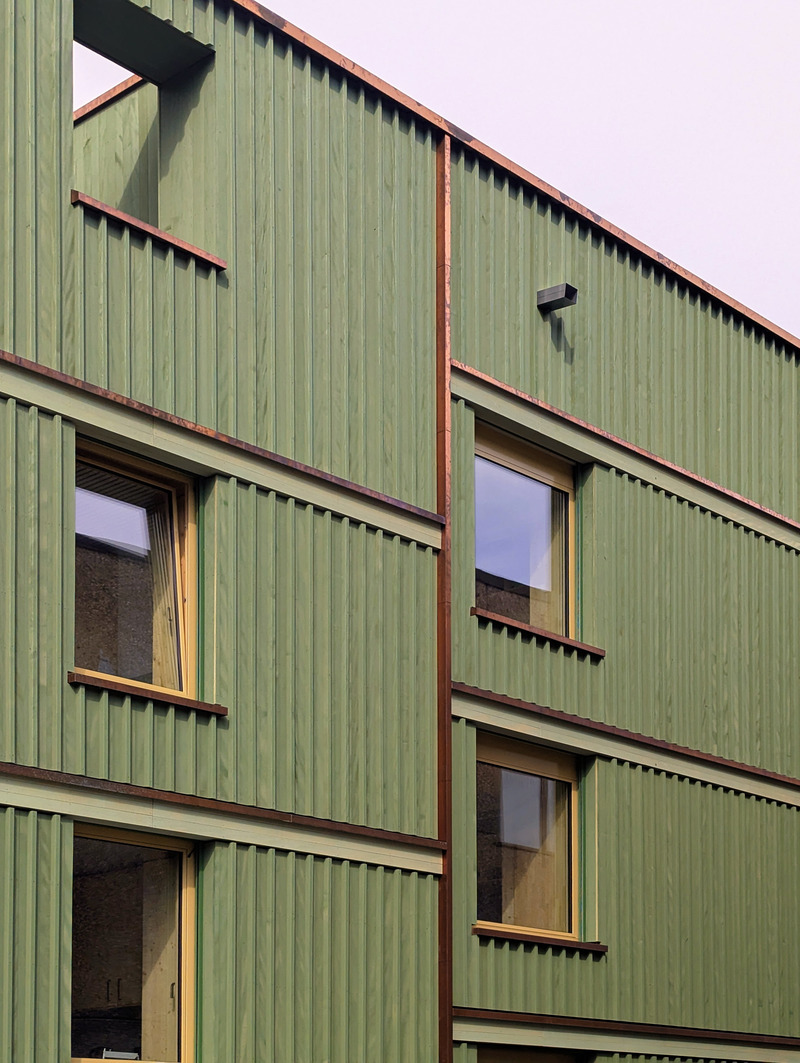
High-resolution image : 10.24 x 13.6 @ 300dpi ~ 5.5 MB
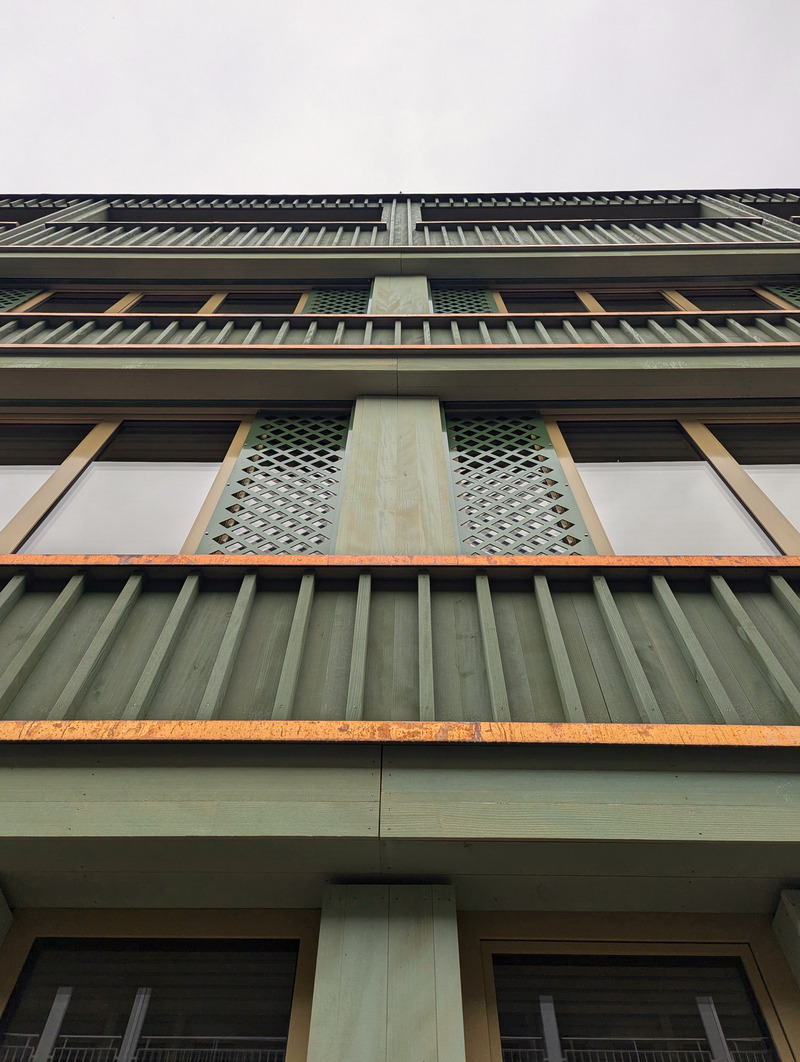
High-resolution image : 10.08 x 13.39 @ 300dpi ~ 5.7 MB
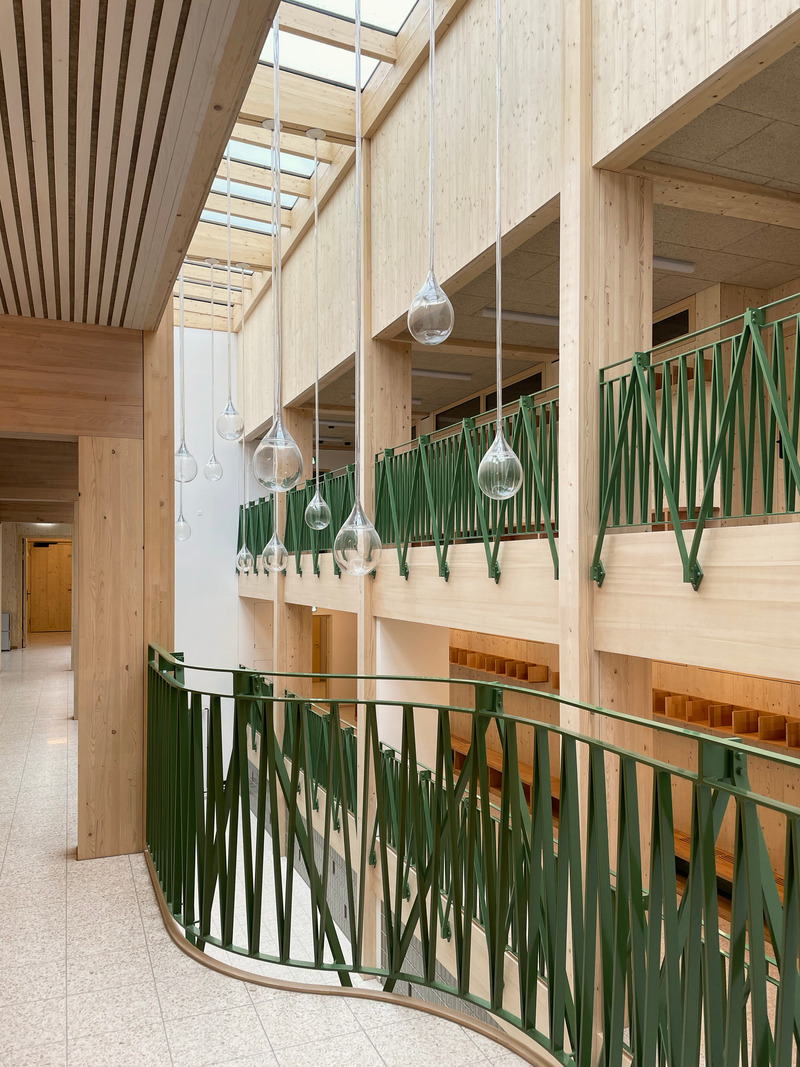
High-resolution image : 10.08 x 13.44 @ 300dpi ~ 6.5 MB
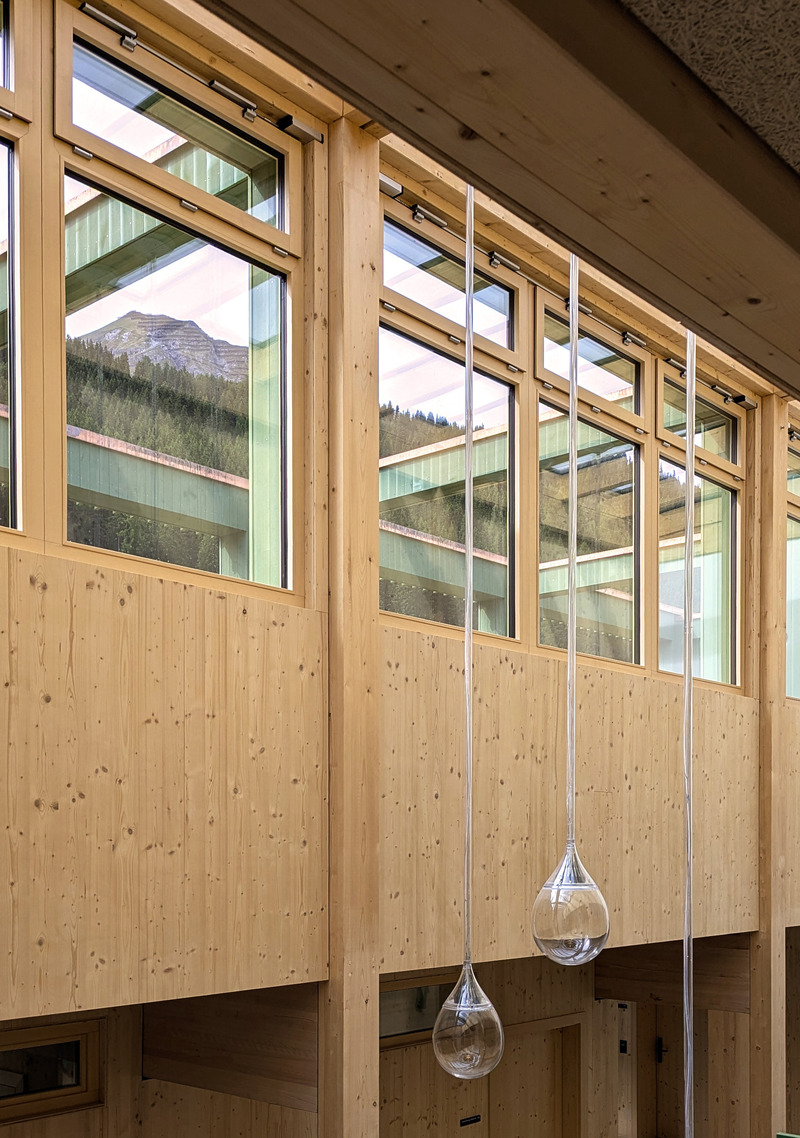
Medium-resolution image : 6.34 x 9.02 @ 300dpi ~ 3.1 MB
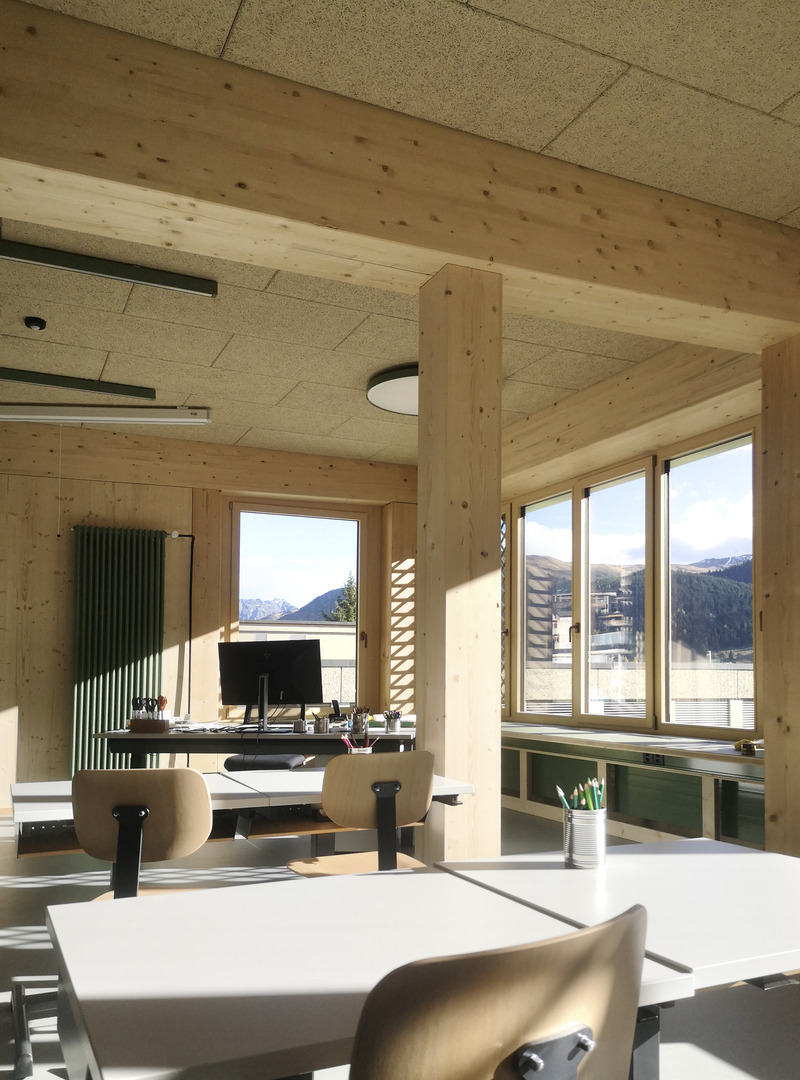
High-resolution image : 9.8 x 13.23 @ 300dpi ~ 6.2 MB
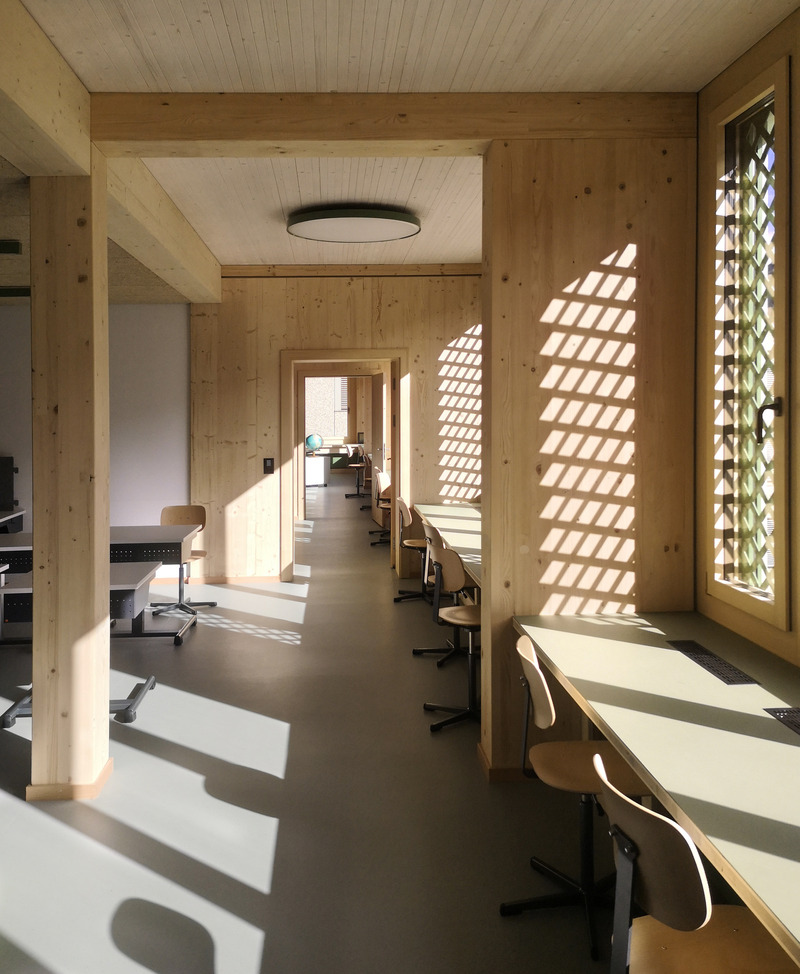
High-resolution image : 9.63 x 11.72 @ 300dpi ~ 5 MB
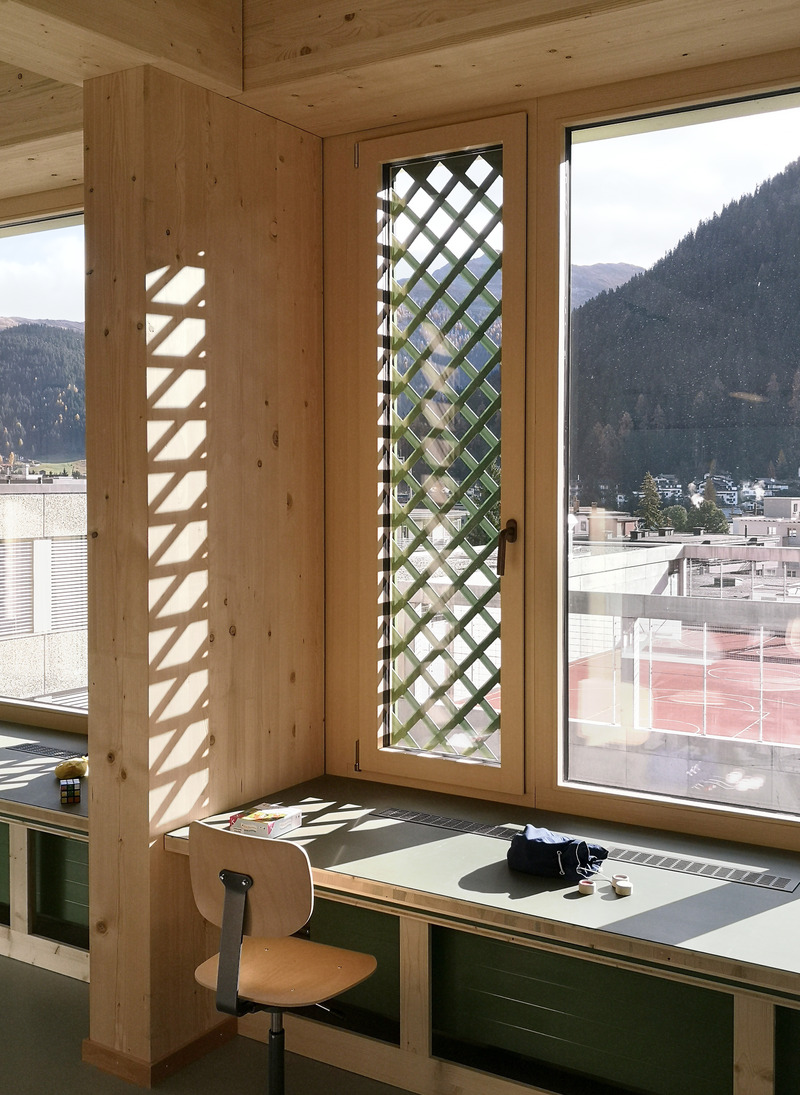
High-resolution image : 9.67 x 13.23 @ 300dpi ~ 7.3 MB
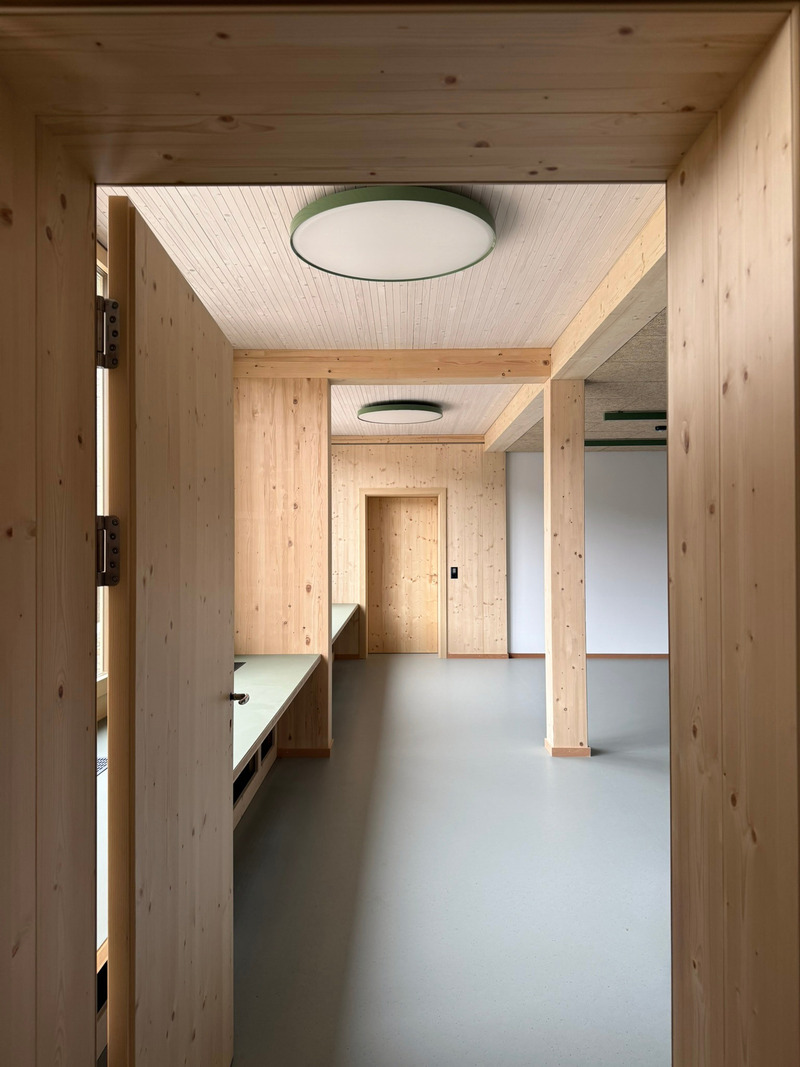
Medium-resolution image : 5.12 x 6.83 @ 300dpi ~ 950 KB
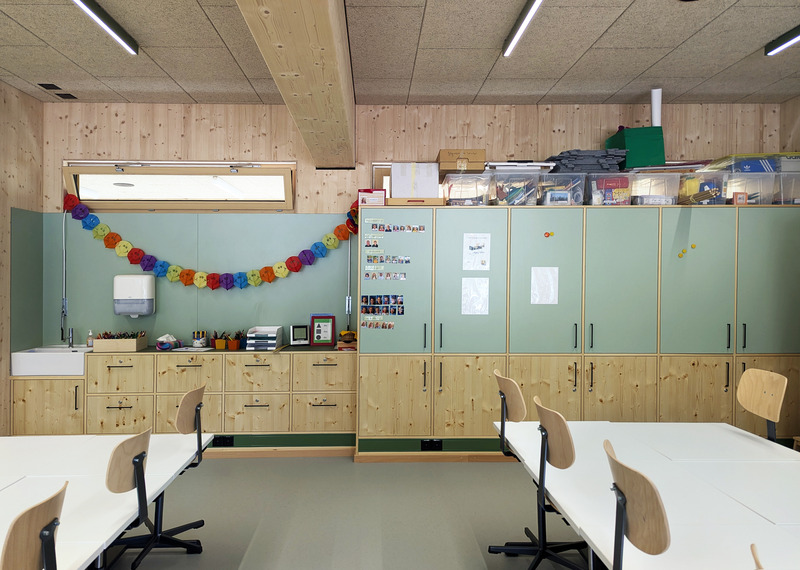
High-resolution image : 13.6 x 9.68 @ 300dpi ~ 5.6 MB
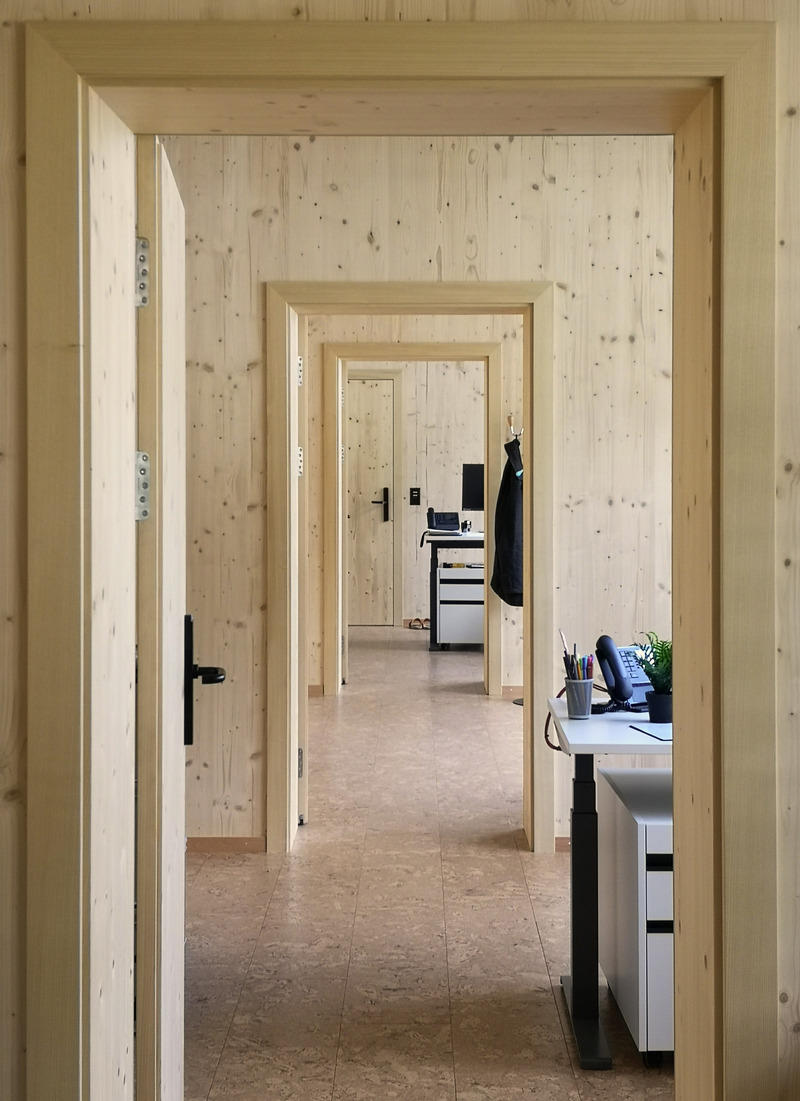
High-resolution image : 9.53 x 13.12 @ 300dpi ~ 5.7 MB
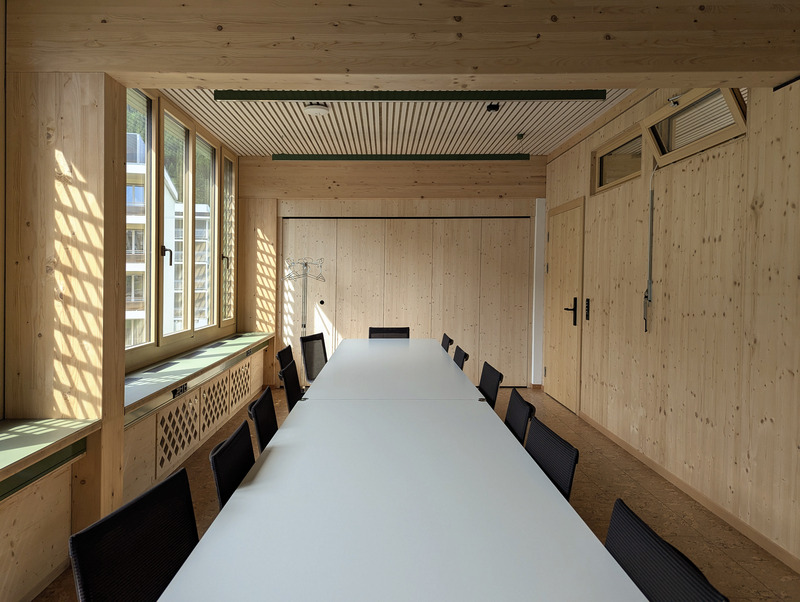
High-resolution image : 13.6 x 10.24 @ 300dpi ~ 6.1 MB
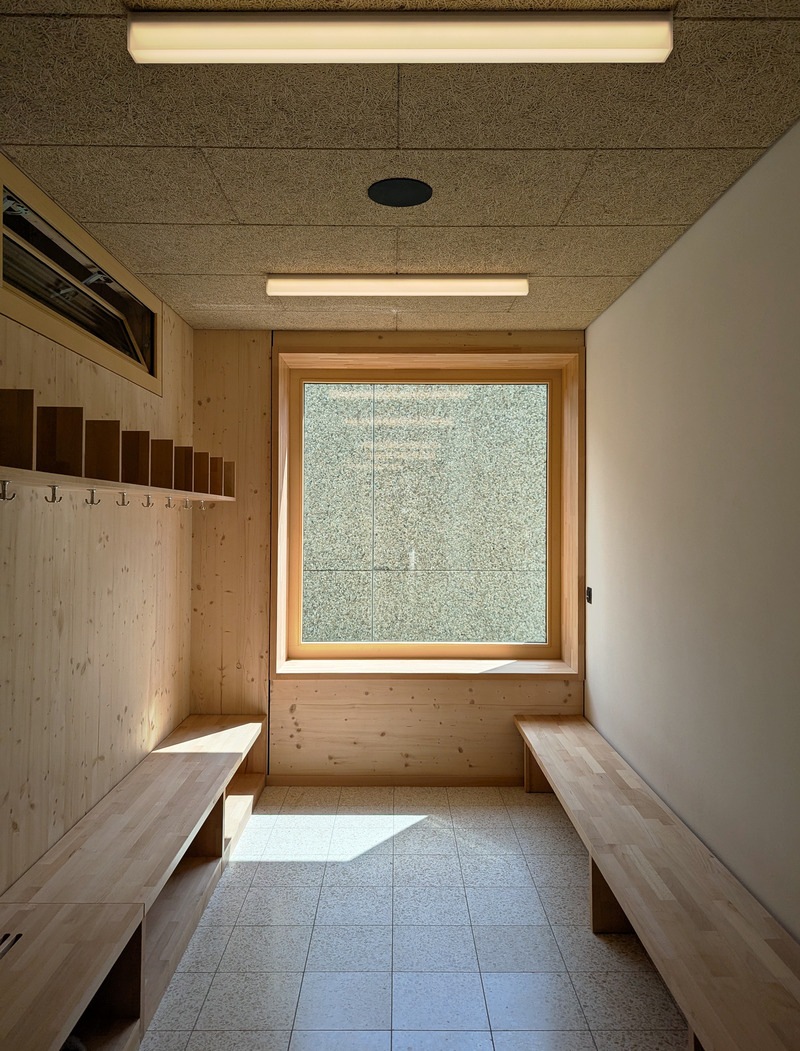
High-resolution image : 9.84 x 12.93 @ 300dpi ~ 7.1 MB
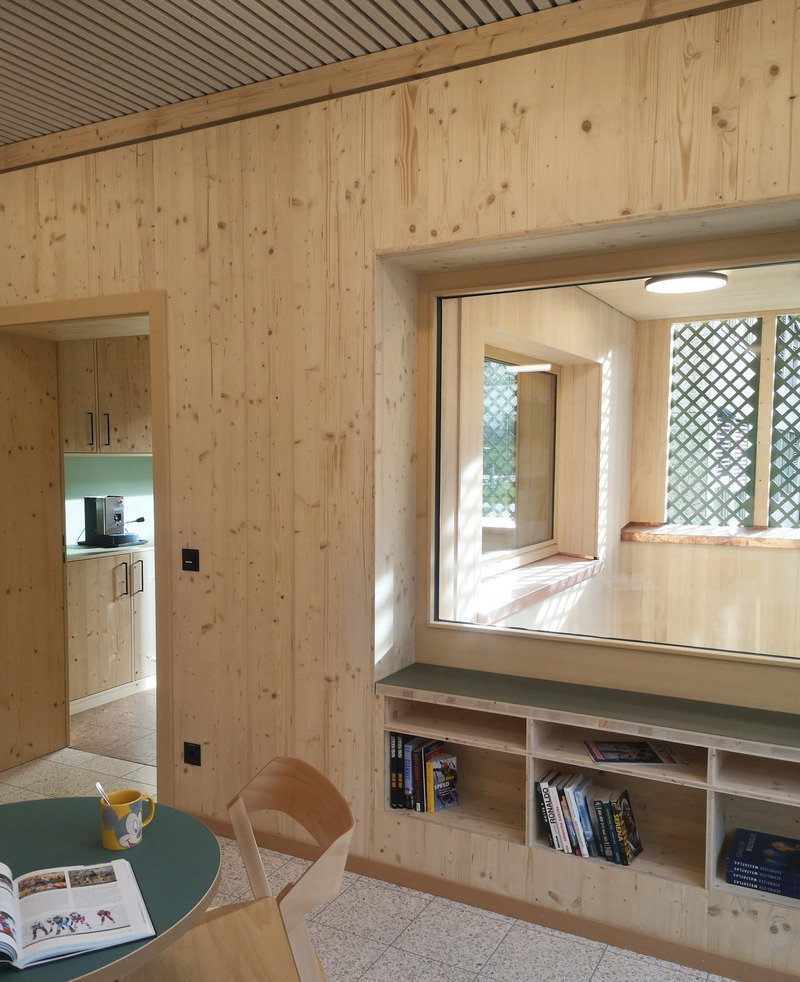
High-resolution image : 9.47 x 11.63 @ 300dpi ~ 5.2 MB
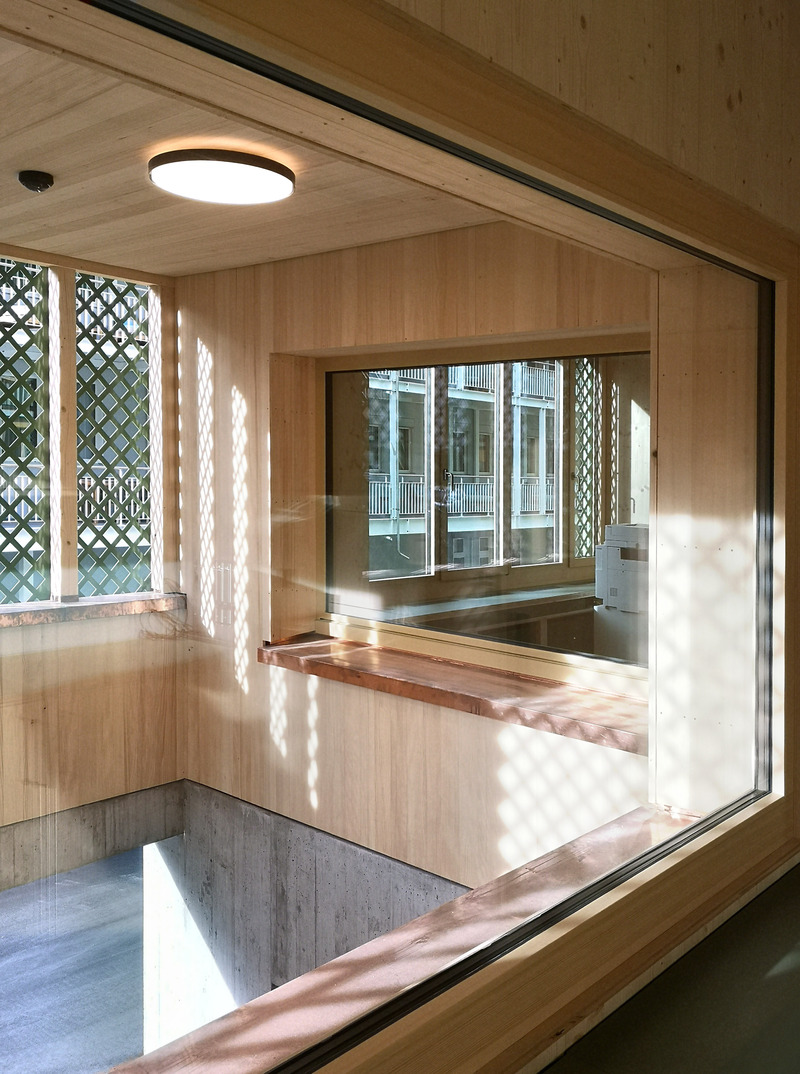
High-resolution image : 9.18 x 12.32 @ 300dpi ~ 7.1 MB
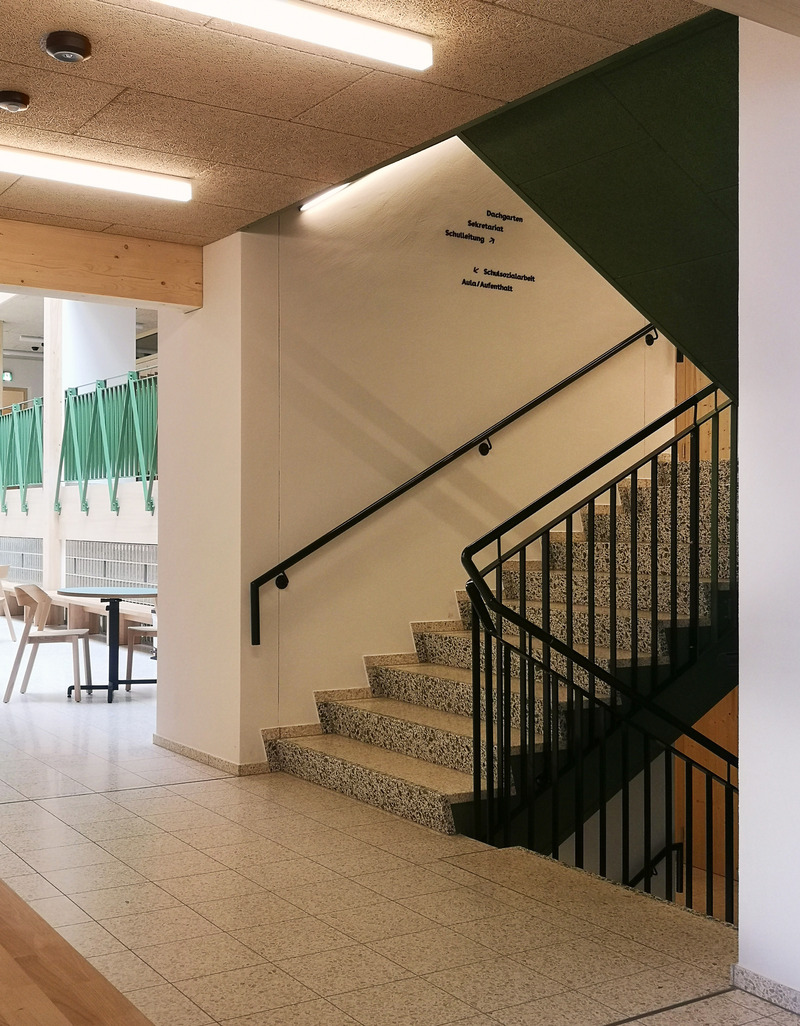
High-resolution image : 9.64 x 12.36 @ 300dpi ~ 7.3 MB
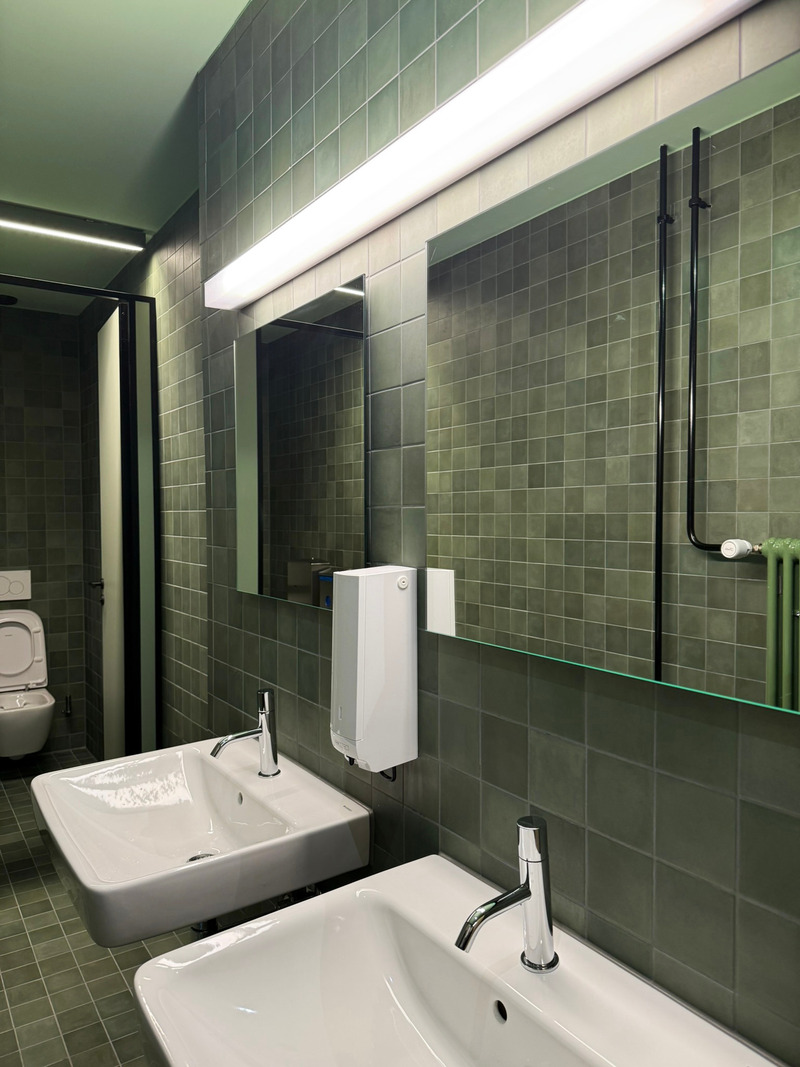
Medium-resolution image : 5.12 x 6.83 @ 300dpi ~ 860 KB
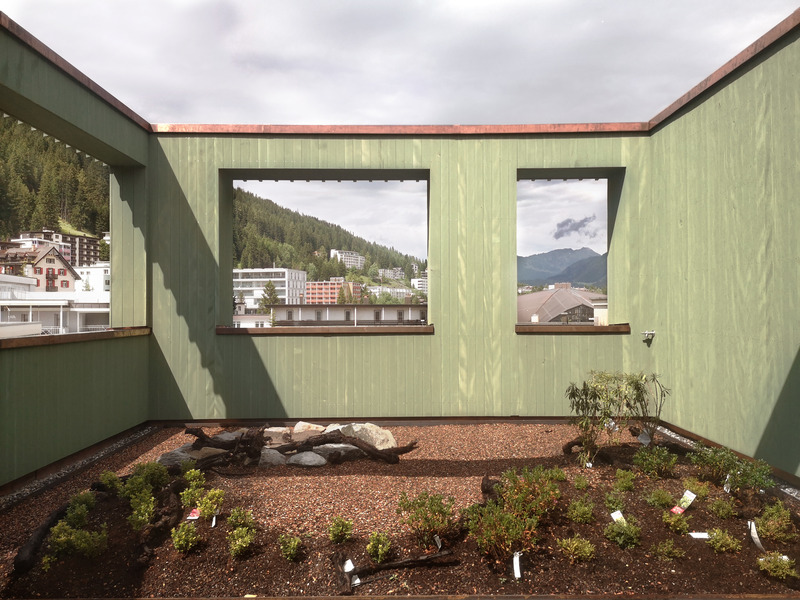
High-resolution image : 13.23 x 9.92 @ 300dpi ~ 7 MB
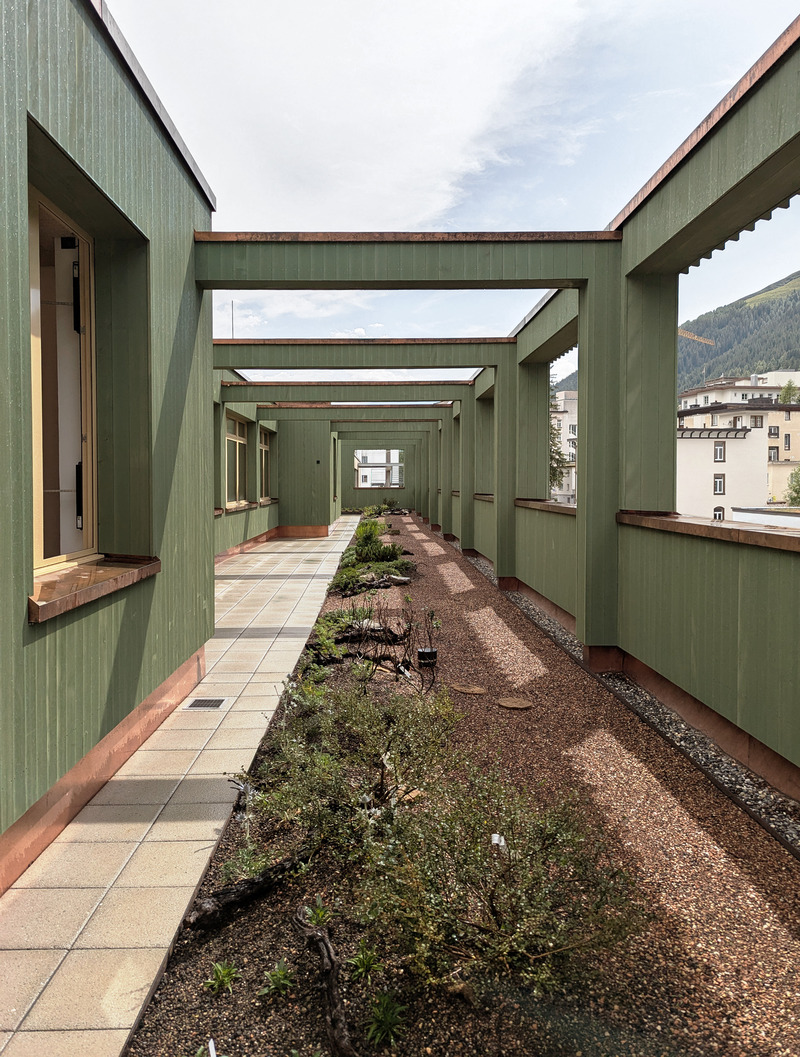
High-resolution image : 9.98 x 13.18 @ 300dpi ~ 8.2 MB
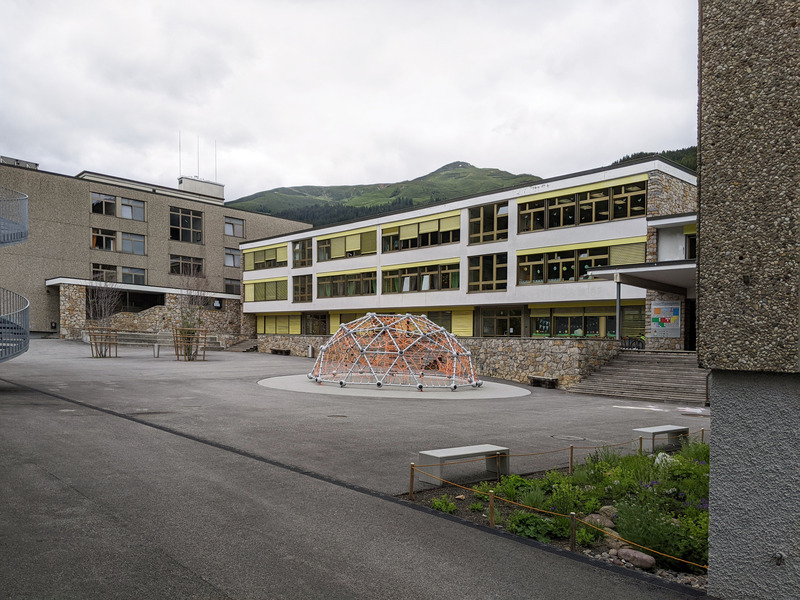
High-resolution image : 13.44 x 10.08 @ 300dpi ~ 7.4 MB
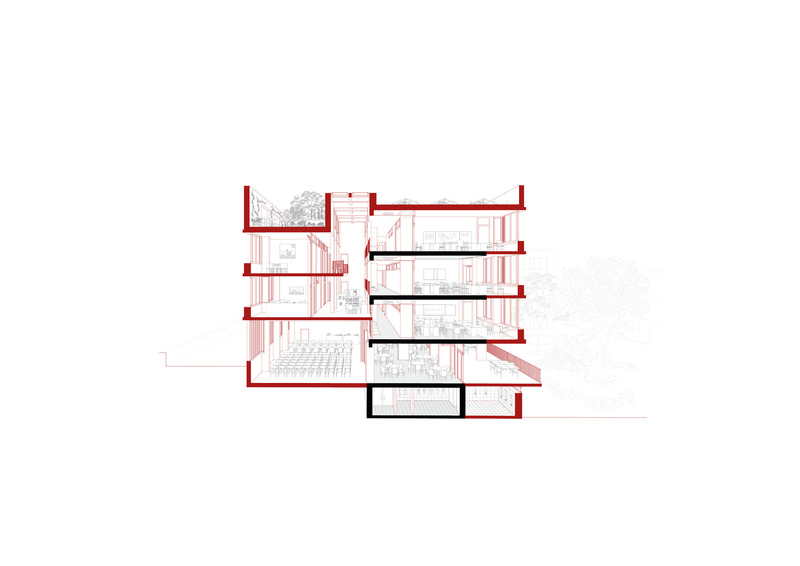
High-resolution image : 11.69 x 8.27 @ 300dpi ~ 750 KB
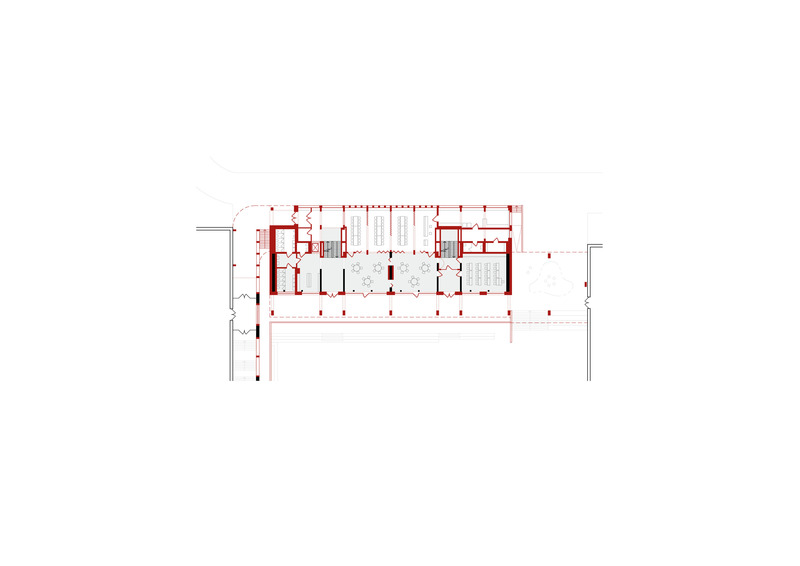
High-resolution image : 11.69 x 8.27 @ 300dpi ~ 400 KB
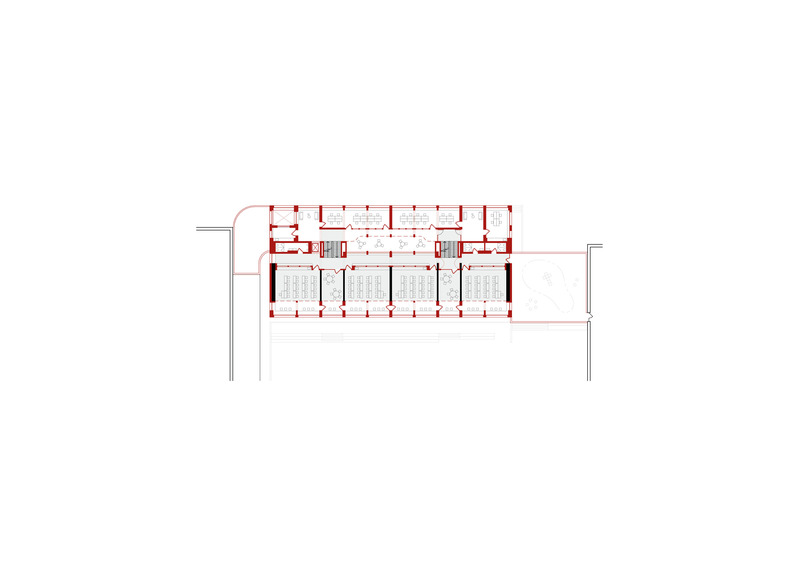
High-resolution image : 11.69 x 8.27 @ 300dpi ~ 360 KB
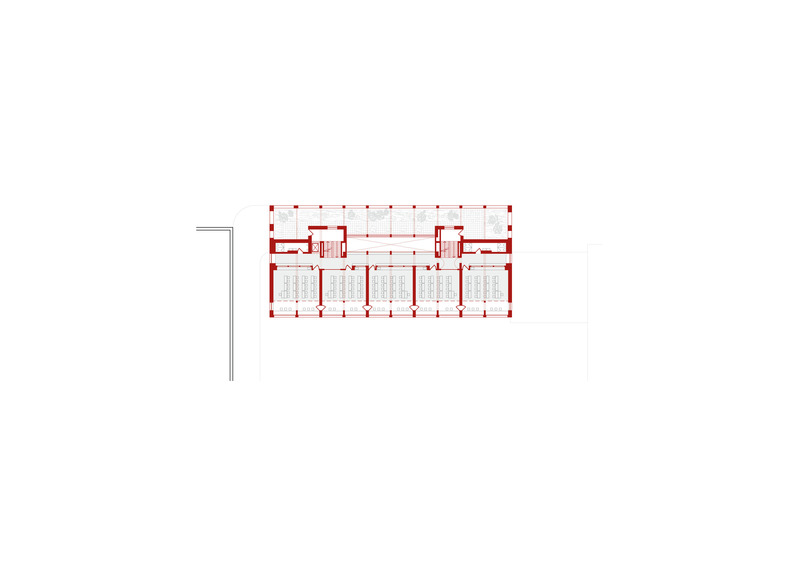
High-resolution image : 11.69 x 8.27 @ 300dpi ~ 400 KB
