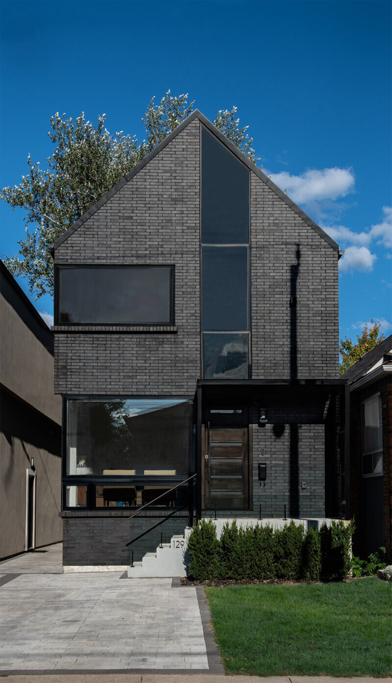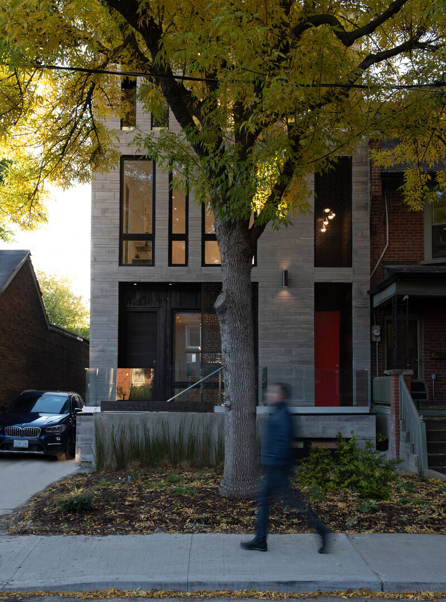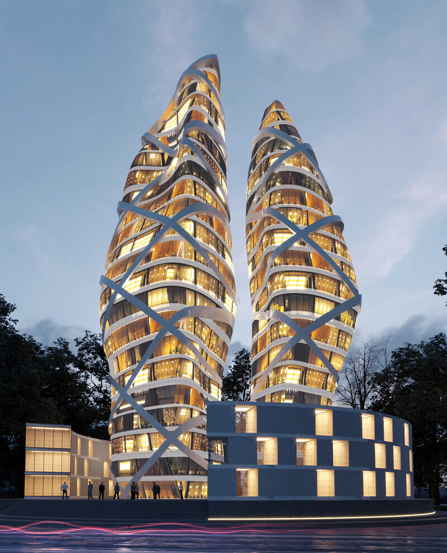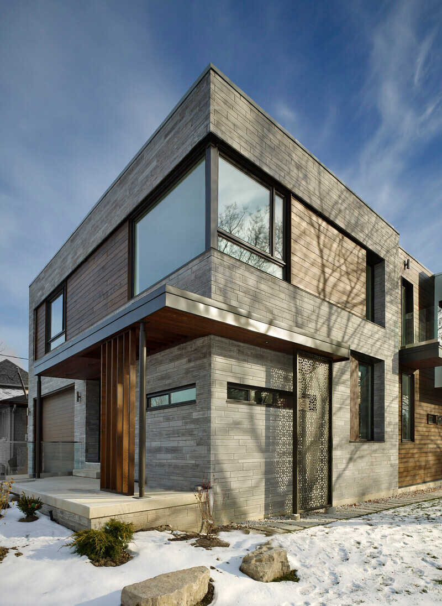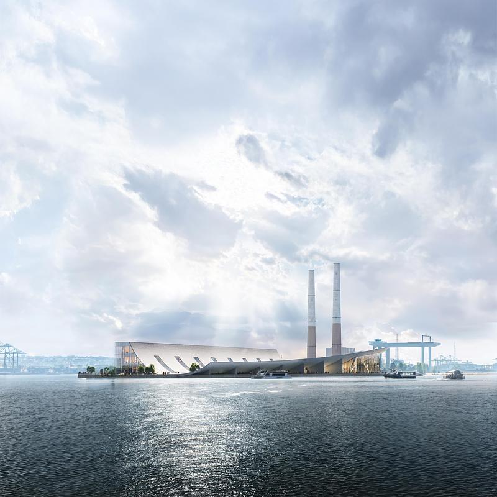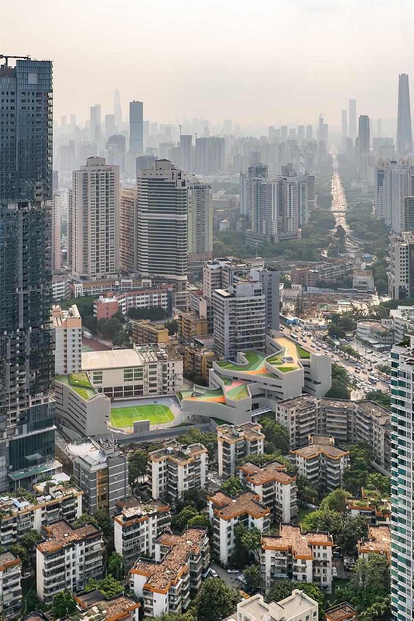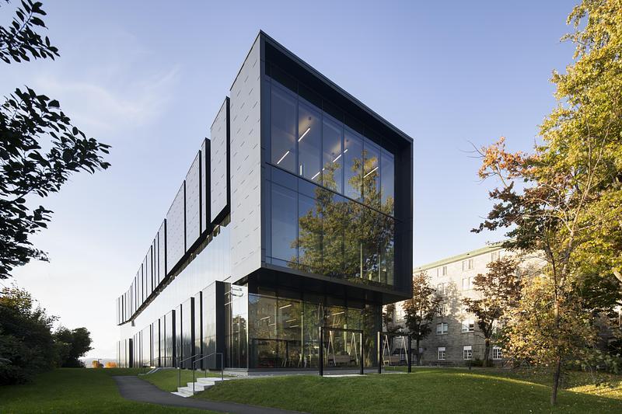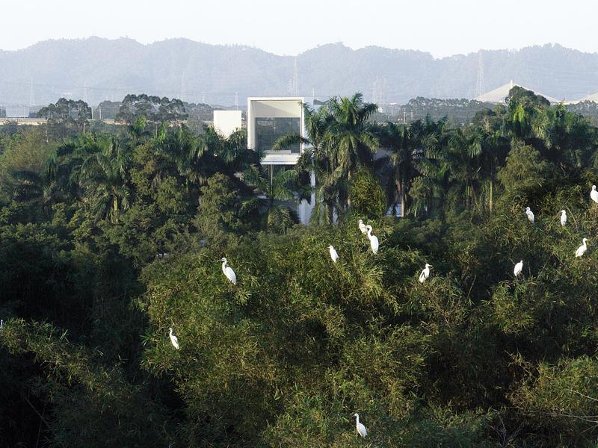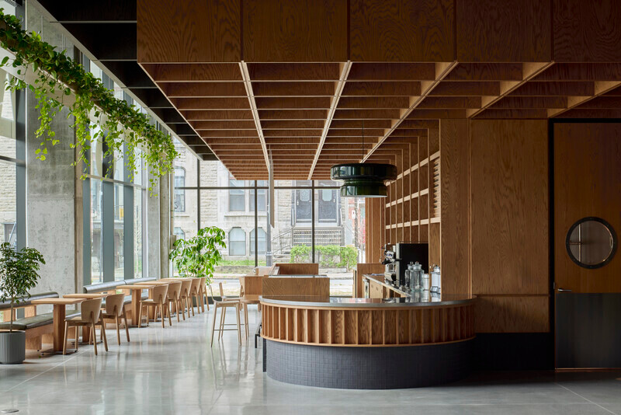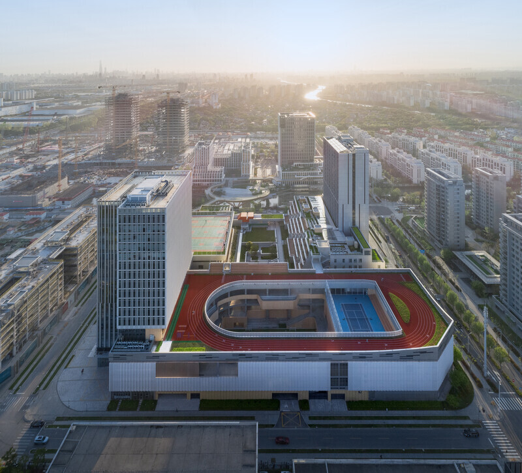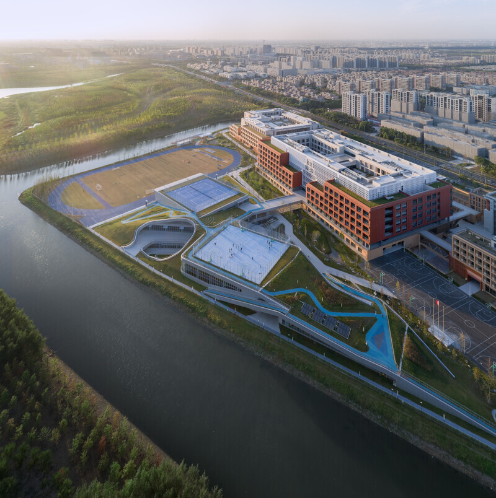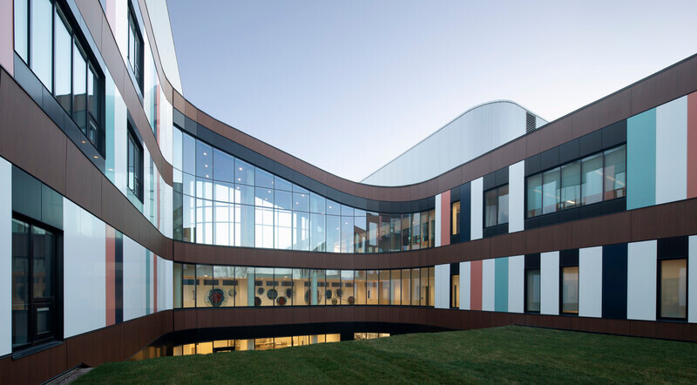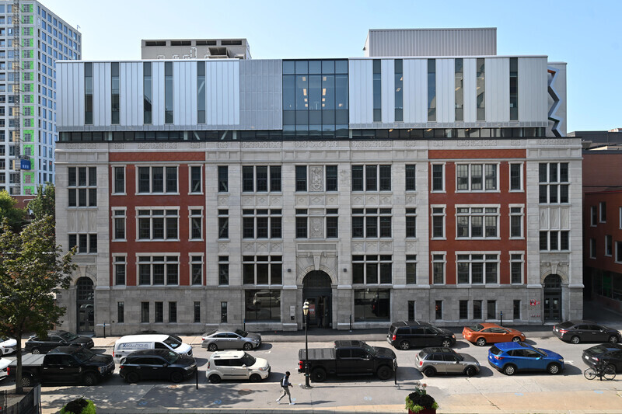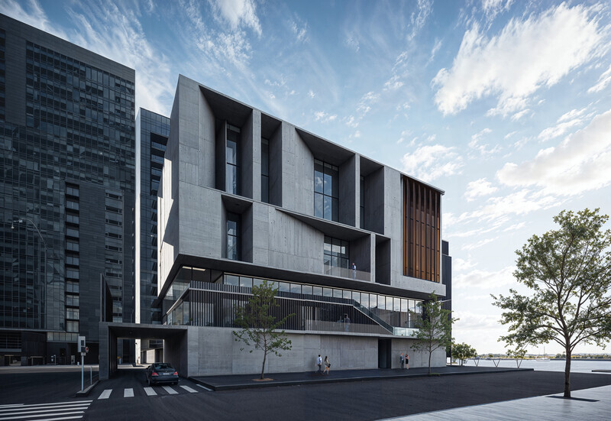
Press Kit | no. 2182-06
Press release only in English
Nexus House: Cultural, Innovation, and Event Hub Where Creativity Meets
Alva Roy Architects
Why It Matters
Nexus House is envisioned as a cultural landmark and innovation hub — a place where education, creativity, and community come together under one roof. Conceived as part convention centre, part performance art venue, and part cultural institution, it is designed to host a wide range of activities: conferences, exhibitions, lectures, workshops, product launches, and musical performances. By combining these diverse functions, the building positions itself as a true centre of exchange and cultural vitality in the city.
At the heart of Nexus House is its dual role as both a learning resource and an event destination. A specialized library dedicated to art and music provides a foundation for study and exploration, while an exhibition hall traces the history of musical instruments, offering visitors an immersive cultural experience. Together, these elements support the building’s identity as a cultural and musical art centre — a place where the arts are celebrated, preserved, and shared.
The design emphasizes sculptural clarity and civic presence. Its bold concrete form communicates permanence and importance, yet is tempered by expanses of glass and landscaped terraces that create transparency and welcome. The architecture avoids the stiffness of corporate buildings, instead projecting an image of inclusivity and openness.
Inside, the program is organized around flexibility and adaptability. Double-height halls accommodate large conventions, lectures, or performances, while smaller breakout spaces, alcoves, and terraces are suited for workshops, readings, and collaborative sessions. The interplay of raw concrete with warm wood and transparent glass establishes a spatial balance — at once monumental and approachable.
Integrated technology and advanced AV systems ensure that Nexus House can support both local creativity and global dialogue. Its adaptable seating arrangements, stepped terraces, and transformable interiors allow the building to shift seamlessly between roles: from a design forum to an art gallery, from a keynote stage to a cultural gala. This adaptability ensures the building remains relevant and resilient as community needs evolve.
Nexus House ultimately embodies the idea of architecture as a connector — a nexus in the truest sense. It is a place where culture meets innovation, where music and art are preserved and celebrated, and where education and community are brought into dialogue. By bridging disciplines and audiences, the project stands as a civic landmark of both cultural identity and creative ambition.
Technical sheet
Project Name: Nexus House
Architect: Alva Roy Architects
www.alvaroy.ca (http://www.alvaroy.ca/) @alvaroyarchitects
Location: Burlington, Canada
Year: 2025
Status: Under construction
• Gross Floor Area: ~6,000 m² (≈65,000 sq.ft)
• Building Height: 8 storeys
• Construction System: Reinforced concrete core with steel framing for cantilevered volumes
• Façade Materials: Precast concrete panels, floor-to-ceiling glass curtain walls, anodized aluminum fins
• Interior Materials: Exposed concrete, warm timber baffles, acoustic ceiling treatments, steel and glass detailing
• Energy / Sustainability:
• High-performance double/triple glazing
• Passive solar shading through recessed volumes
• Efficient HVAC and radiant floor heating systems
• LED + daylight-responsive lighting
• Potential green roof + rainwater collection
About Alva Roy Architects (aRA)
Alva Roy Architects (aRA) is an award-winning Toronto-based architectural practice founded by Alva (John) Roy. Since its formation in 2003, the firm has consistently pushed the boundaries of architecture through the innovative use of honest materials, refined spatial strategies, and a deep commitment to meaningful design.
With extensive experience in the management of complex urban, residential, and institutional projects, aRA combines a rigorous design process with hands-on construction knowledge to deliver work that is both visionary and grounded.
For more information
Media contact
- Alva Roy Architects
- Alva Roy. Principal
- alva@alvaroy.ca
- 4168332552
Attachments
Terms and conditions
For immediate release
All photos must be published with proper credit. Please reference v2com as the source whenever possible. We always appreciate receiving PDF copies of your articles.

Very High-resolution image : 30.72 x 24.97 @ 300dpi ~ 25 MB

Very High-resolution image : 30.72 x 21.15 @ 300dpi ~ 22 MB

Very High-resolution image : 27.31 x 24.0 @ 300dpi ~ 17 MB

Medium-resolution image : 10.65 x 10.0 @ 300dpi ~ 3.8 MB

High-resolution image : 13.67 x 10.0 @ 300dpi ~ 5.3 MB

High-resolution image : 14.88 x 10.0 @ 300dpi ~ 8.6 MB

High-resolution image : 12.15 x 10.0 @ 300dpi ~ 8.3 MB

High-resolution image : 12.1 x 10.0 @ 300dpi ~ 8.4 MB

High-resolution image : 15.0 x 14.83 @ 300dpi ~ 11 MB

High-resolution image : 15.0 x 8.1 @ 300dpi ~ 7 MB

High-resolution image : 15.0 x 10.0 @ 300dpi ~ 16 MB

Very High-resolution image : 19.76 x 10.0 @ 300dpi ~ 11 MB

