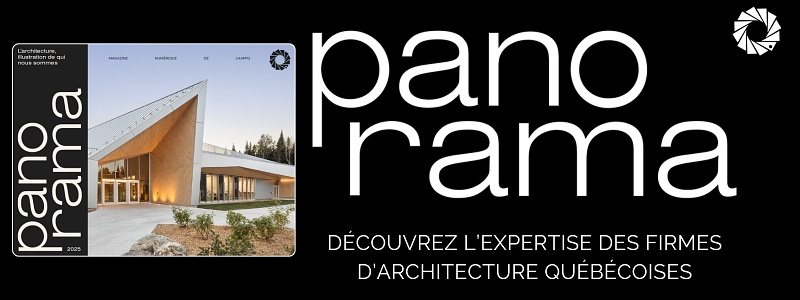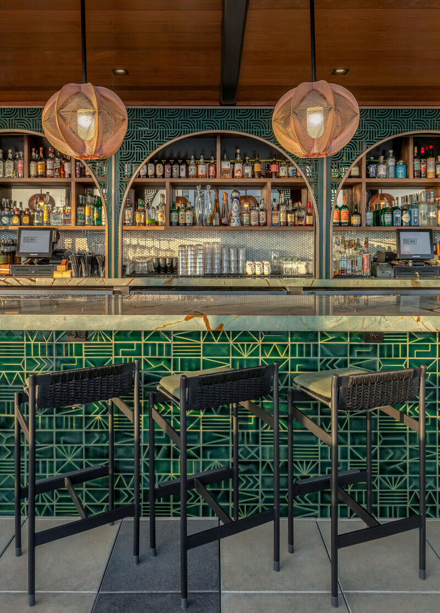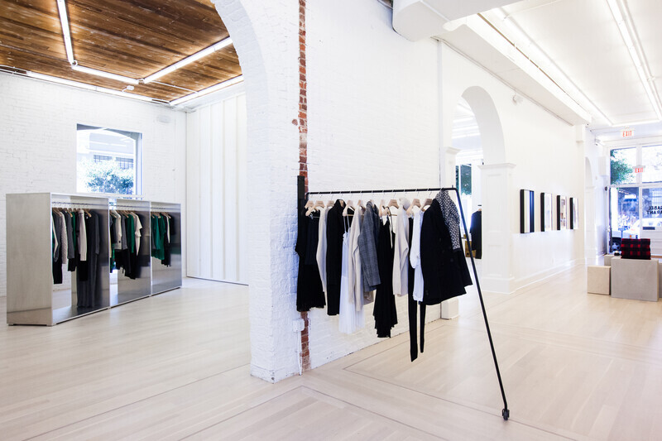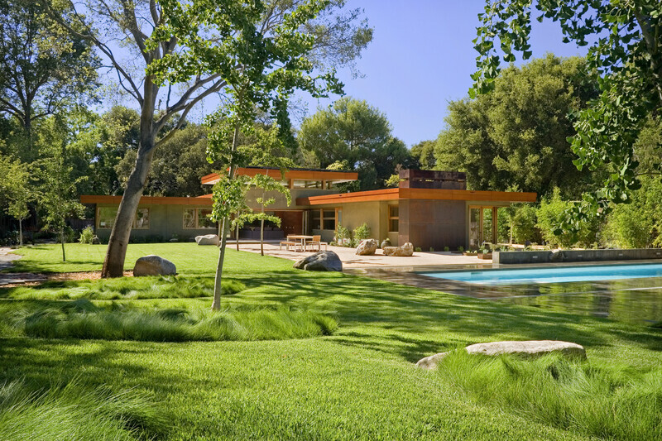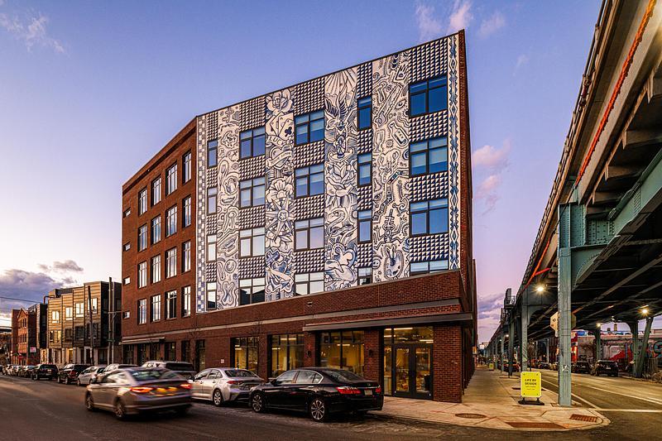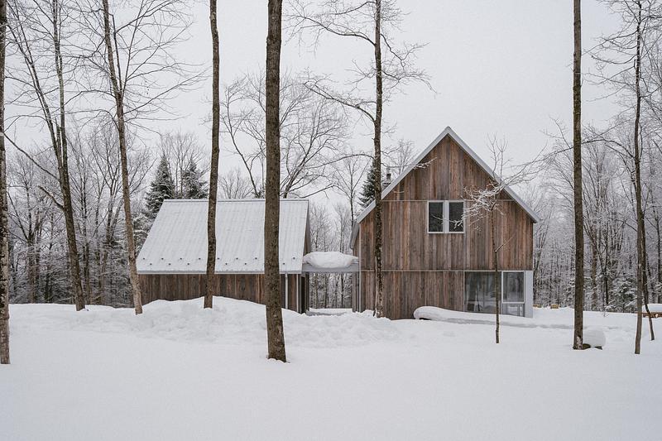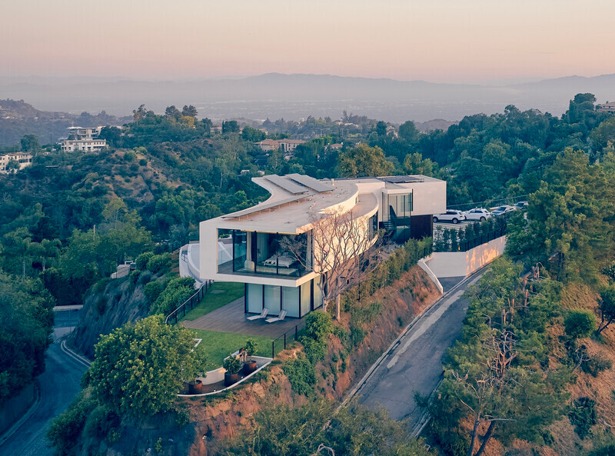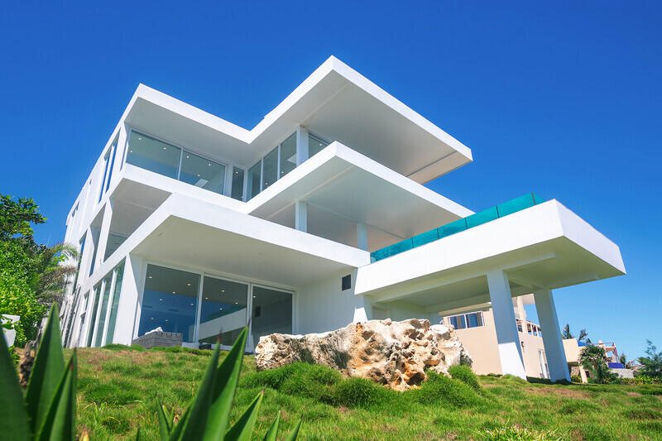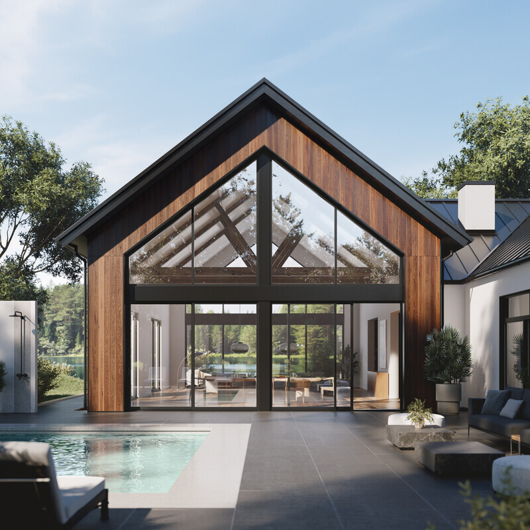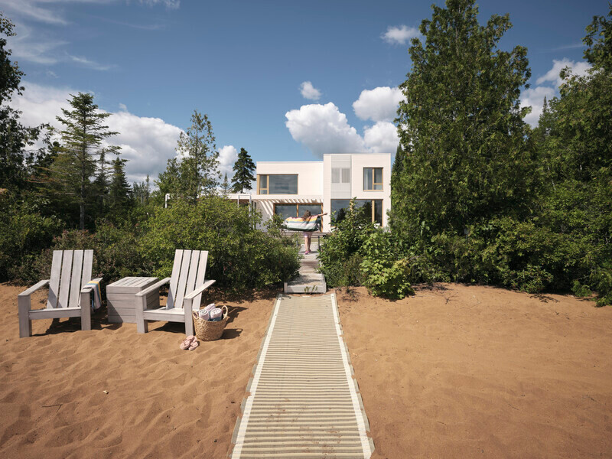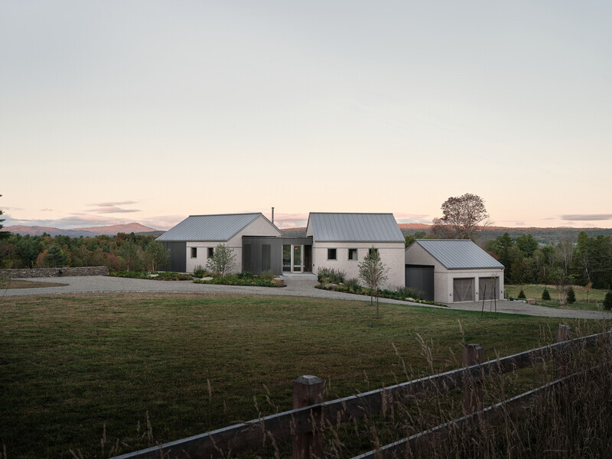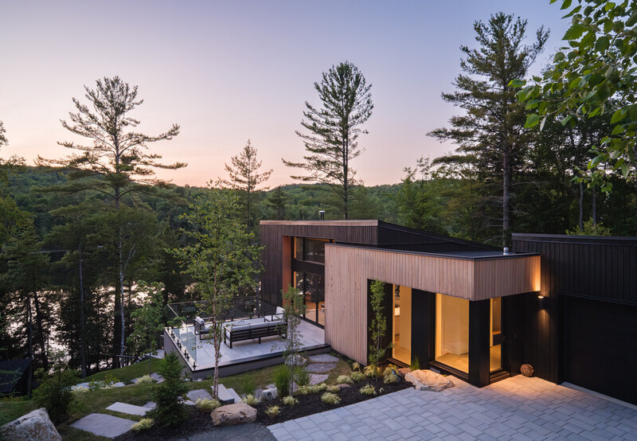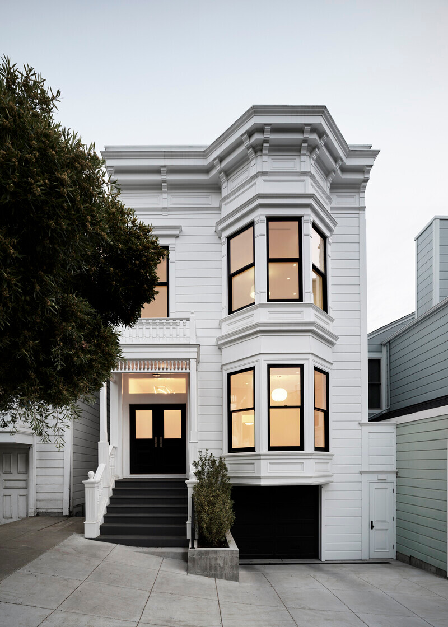
Press Kit | no. 2757-46
Press release only in English
WDA's House of Light and Shadow Defines Contemporary Urban Living
William Duff Architects (WDA)
Modern design meets Victorian charm within this California family home
San Francisco-based William Duff Architects (WDA)—whose versatile design approach is sought after by private clients for city dwellings and country estates alike—unveils a new project nestled in the center of the city. The stunning design pays homage to San Francisco’s storied Victorian past, retaining the structure's original façade, while completely transforming the interiors and rear elevation into a statement-making contemporary home.
The three-story front façade features architectural elements that appear to combine characteristics from various Victorian styles. These include Folk, a reference to the middle-class of the Victorian era, Queen Anne, and Italianate. Details of these styles include a flat-roofed, asymmetric elevation with horizontal wood siding, and a double stack of sashed bay windows encased in trim and carving. The entry stairs are flanked by finial-topped newel posts leading to the glass-paneled entry door beneath a window and a narrow balcony. The modern aesthetic employed by the design team was led by WDA residential practice leader Jim Westover, AIA, LEED AP, who sought to enhance the façade with a crisp palette of bright white, with hints of blue-gray and black.
"This design approach turns the façade from appealingly decorative to strikingly graphic," says Westover.
The firm’s distinctive, yet subtle design choice also sets the tone for the design conversation between the front and rear of the residence. Notably, the rear façade opens up to showcase WDA’s modern and exuberant take on the Victorian-style façade — resulting in a design composition clad in custom Western Red Cedar that is punctuated by oversized glazed units topped with a peaked roof. Westover observes that while visually juxtaposed, the front and rear façades are architecturally referential.
Throughout the 3,758-square foot interior, the design features a riff on the inverted, or reverse level, floor plan, with programming spread across three levels. The ground floor includes a utilities room, kitchenette, full-bath, and exercise area that also provides access to the landscaped backyard. The main floor features the primary suite with walk-in closet, children’s bedrooms, and Jack-and-Jill bath. The vaulted-ceilinged upper floor contains a guest bedroom/den with ensuite bath, powder room, office, kitchen, dining area, and living room that opens onto a deck with city views.
"Victorians are beautiful and important markers of San Francisco’s architectural history, but heritage architecture isn’t always suited for contemporary living, particularly in cities where space is at a premium," notes Westover. "We believe that with our thoughtful design interventions and interpretations of the past in this design, we are contributing to moving history into the present."
About William Duff Architects (WDA)
Founded in 1998, and located in San Francisco, WDA finds inspiration in the people, landscapes, and values of Northern California, which inform every aspect of their work, from their design philosophy to their collaborative process, to their value for clear and transparent communication with their clients. The firm’s commitment to a culture that fosters curiosity, collaboration, and innovation drives its success in projects across its Residential, Hospitality, Community, and Commercial practices.
For more information
Media contact
- Design Agency Co
- Lisa Boquiren
- lisa@designagencyco.com
- 213-935-8128
Attachments
Terms and conditions
For immediate release
All photos must be published with proper credit. Please reference v2com as the source whenever possible. We always appreciate receiving PDF copies of your articles.
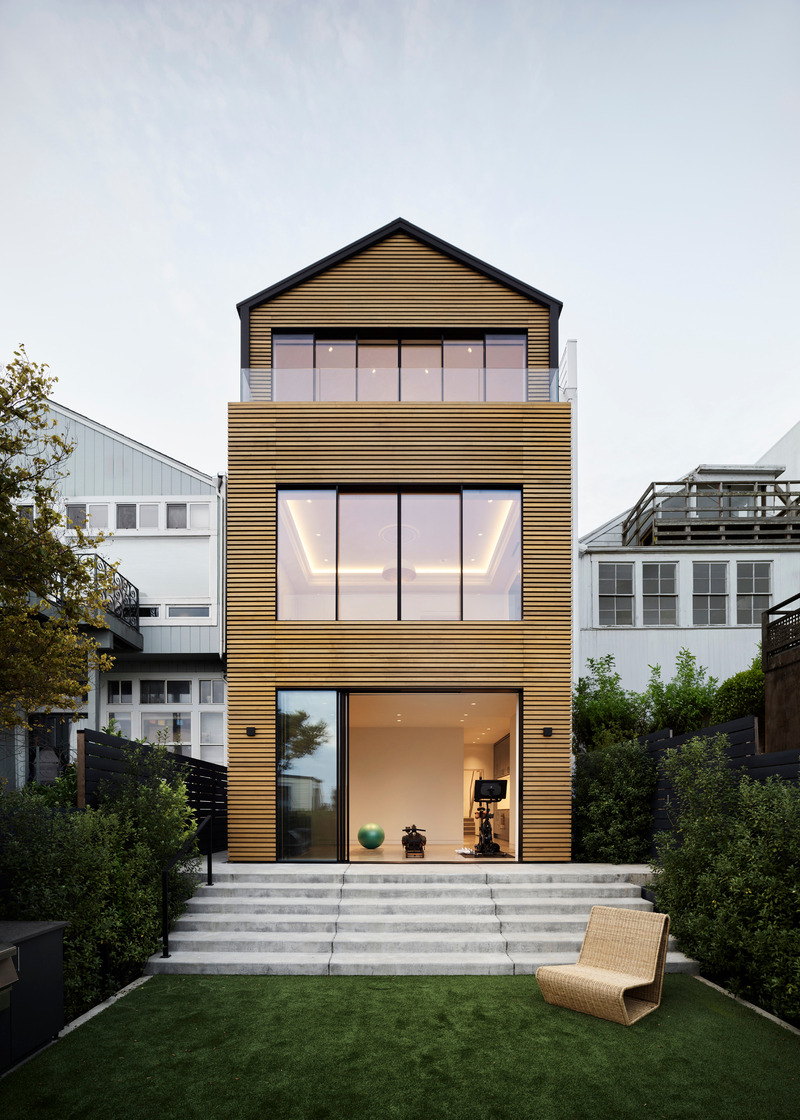
The reimagined rear façade features custom Western Red Cedar and oversized glazed units, including glass doors from Orama Minimal Frames.
Medium-resolution image : 7.14 x 10.0 @ 300dpi ~ 3.7 MB
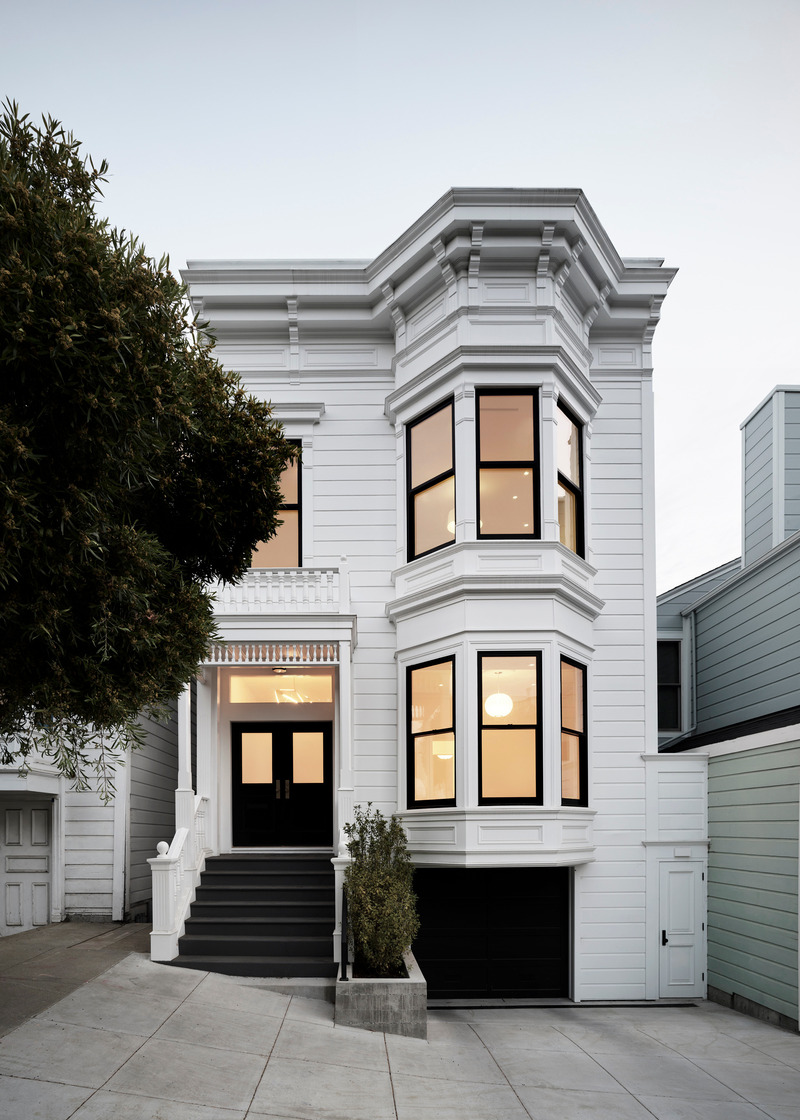
Nestled in the center of San Francisco, the House of Light and Shadow by WDA is a remarkable transformation of a charming Victoria-era building into a captivating modern abode. The structure's original façade was painted in Benjamin Moore OC-68 Distant Gray and Dunn Edwards DEA 187 Black for a crisp look.
Medium-resolution image : 7.14 x 10.0 @ 300dpi ~ 3 MB
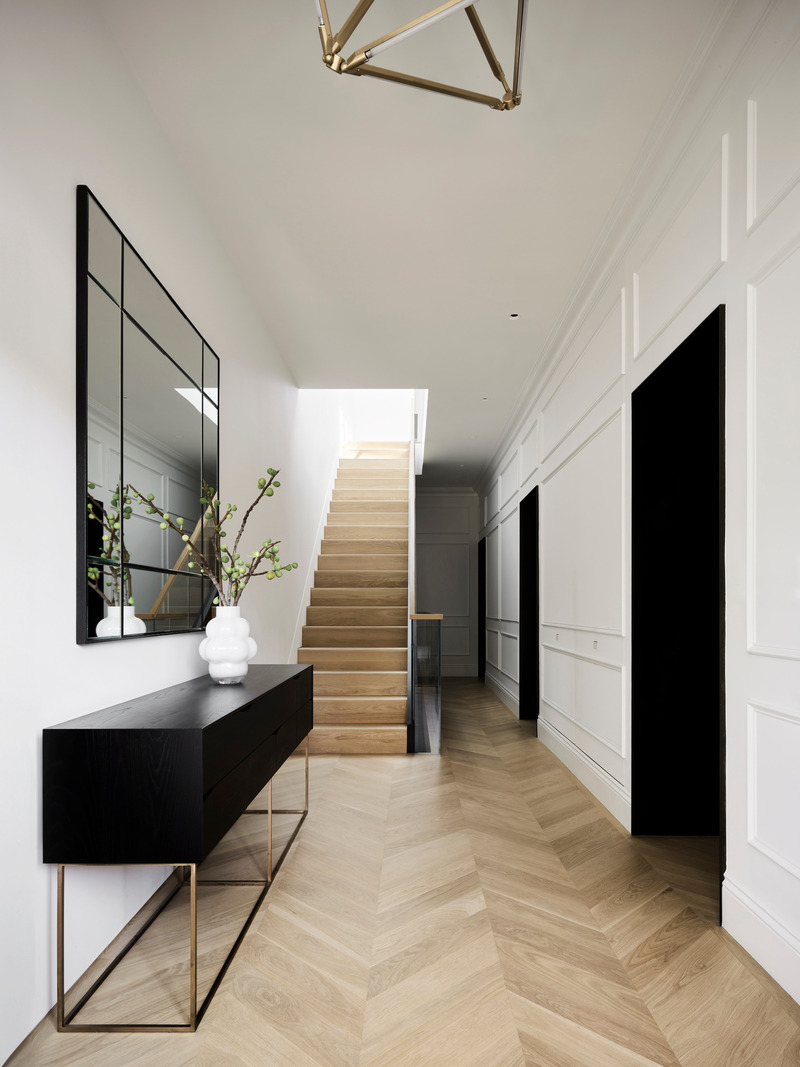
The entry hall features engineered, white oak unfinished 5" wide boards in a chevron pattern. The light fixture, SHY 17 by Bec Brittain, was designed and made in New York City from thin LED tubes and brass.
Medium-resolution image : 7.5 x 10.0 @ 300dpi ~ 2.3 MB
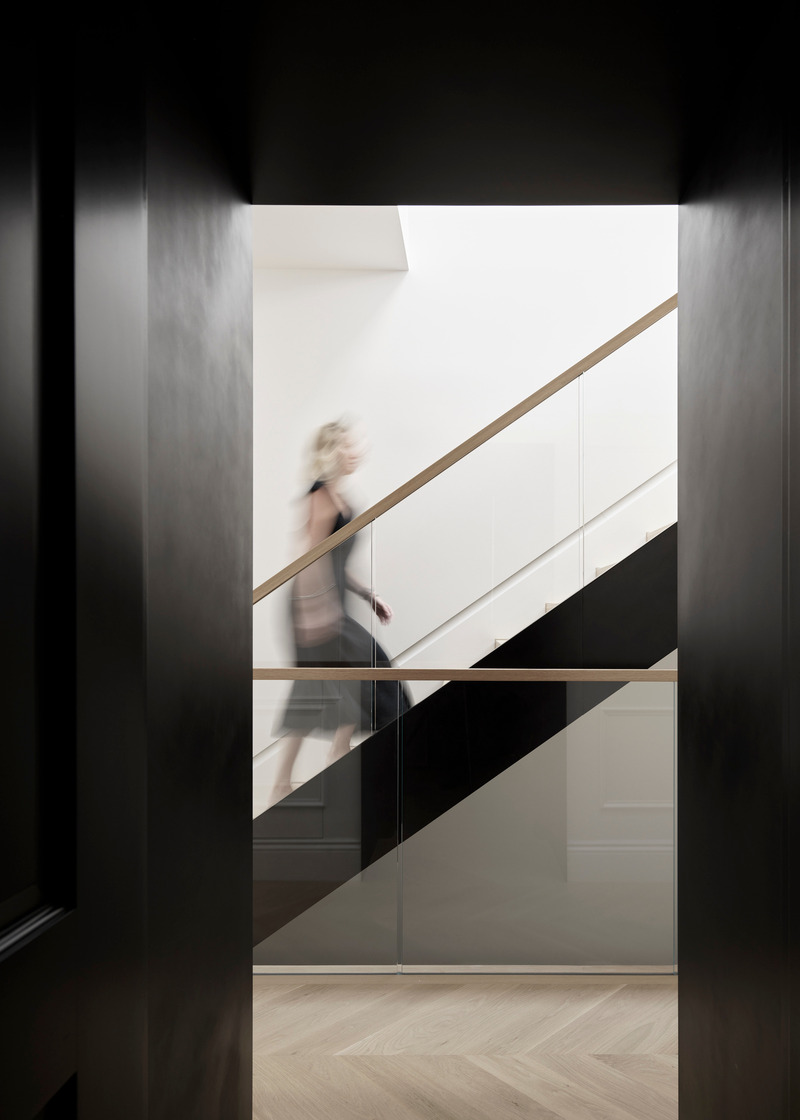
The residence is a harmonious interplay of traditional and modern aesthetics, light and shadow,
Medium-resolution image : 7.14 x 10.0 @ 300dpi ~ 1.7 MB
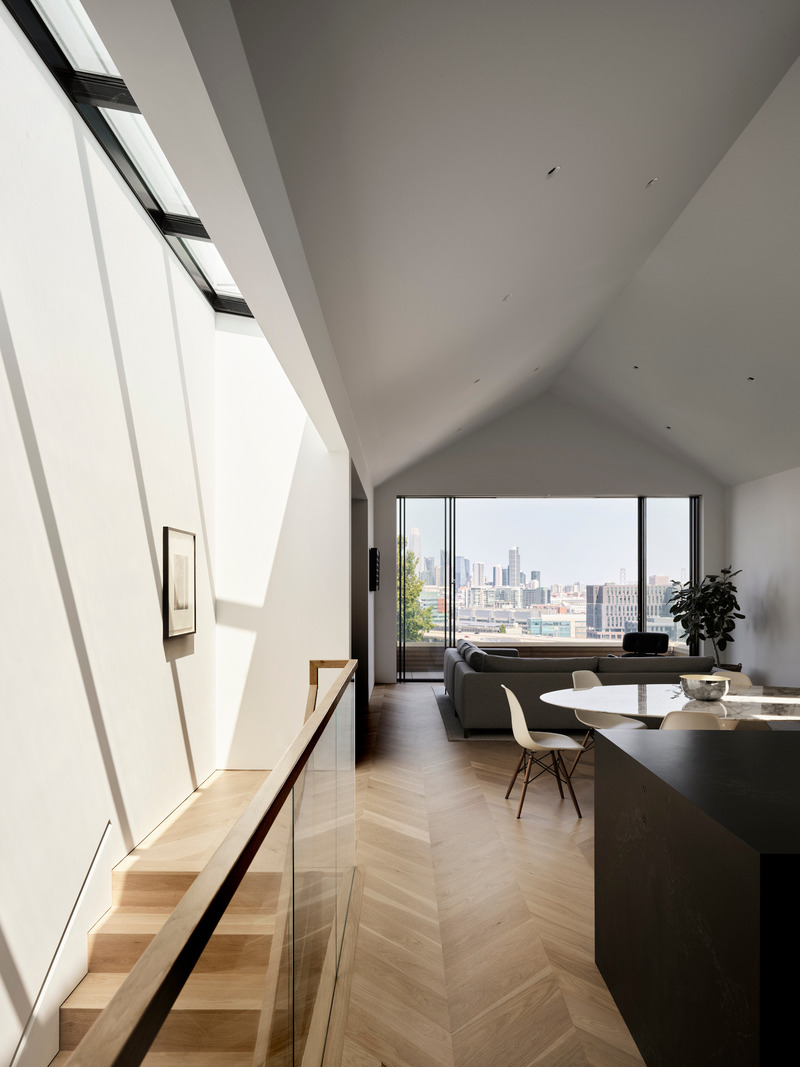
Medium-resolution image : 7.5 x 10.0 @ 300dpi ~ 2.3 MB
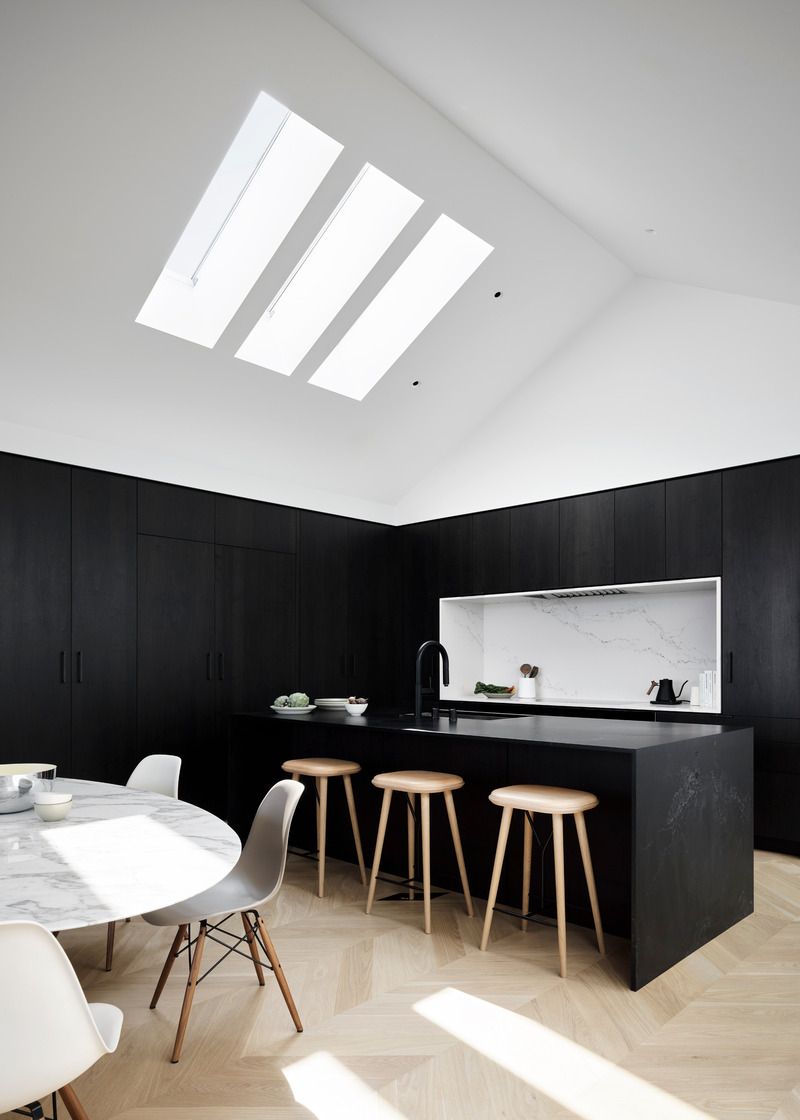
In the kitchen and dining area, black walnut cabinetry by Seattle-based Henrybuilt sits dramatically below the white peaked roof. The Empira Black honed quartz used for the island and the Statuario Nuovo honed quartz which wraps the cooktop are from Caesarstone.
Medium-resolution image : 7.14 x 10.0 @ 300dpi ~ 1.9 MB
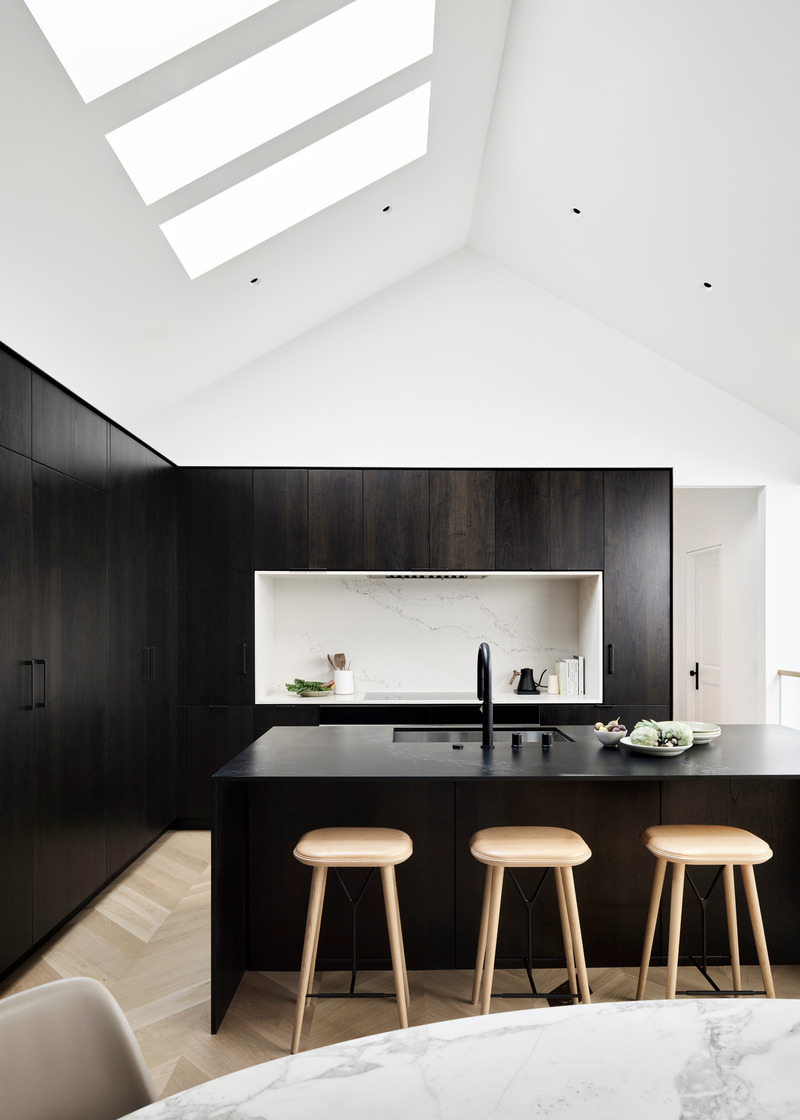
Medium-resolution image : 7.14 x 10.0 @ 300dpi ~ 1.8 MB
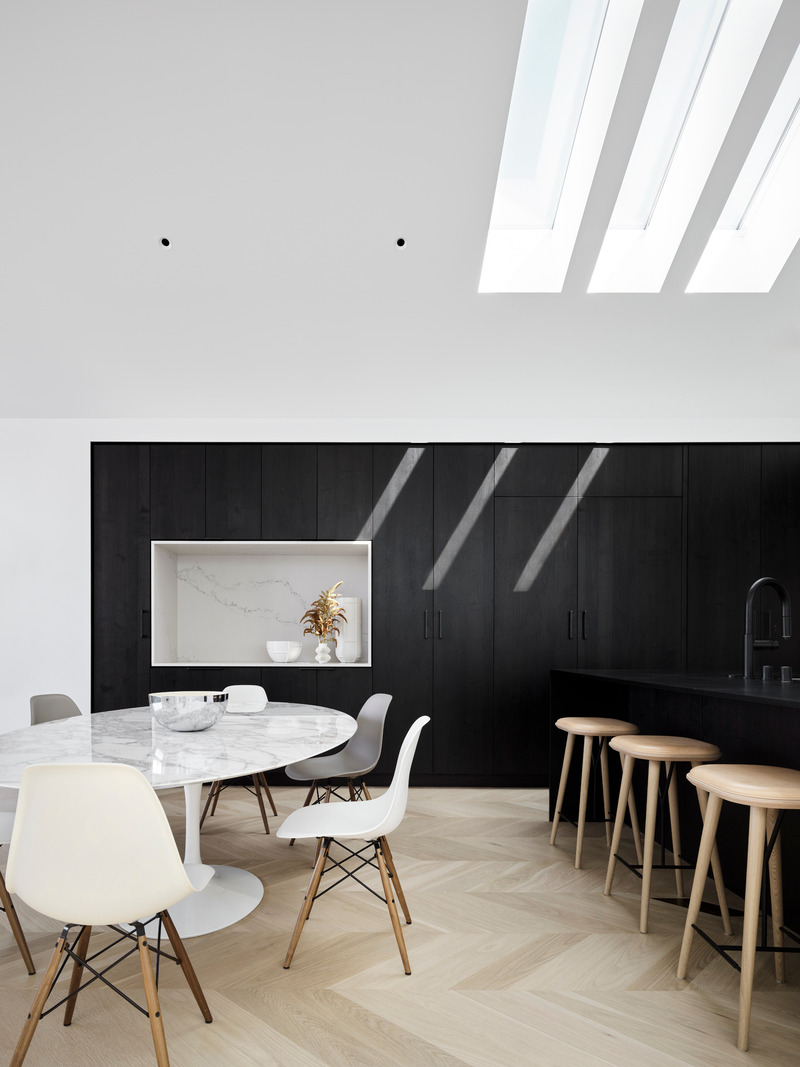
Medium-resolution image : 7.5 x 10.0 @ 300dpi ~ 2.1 MB
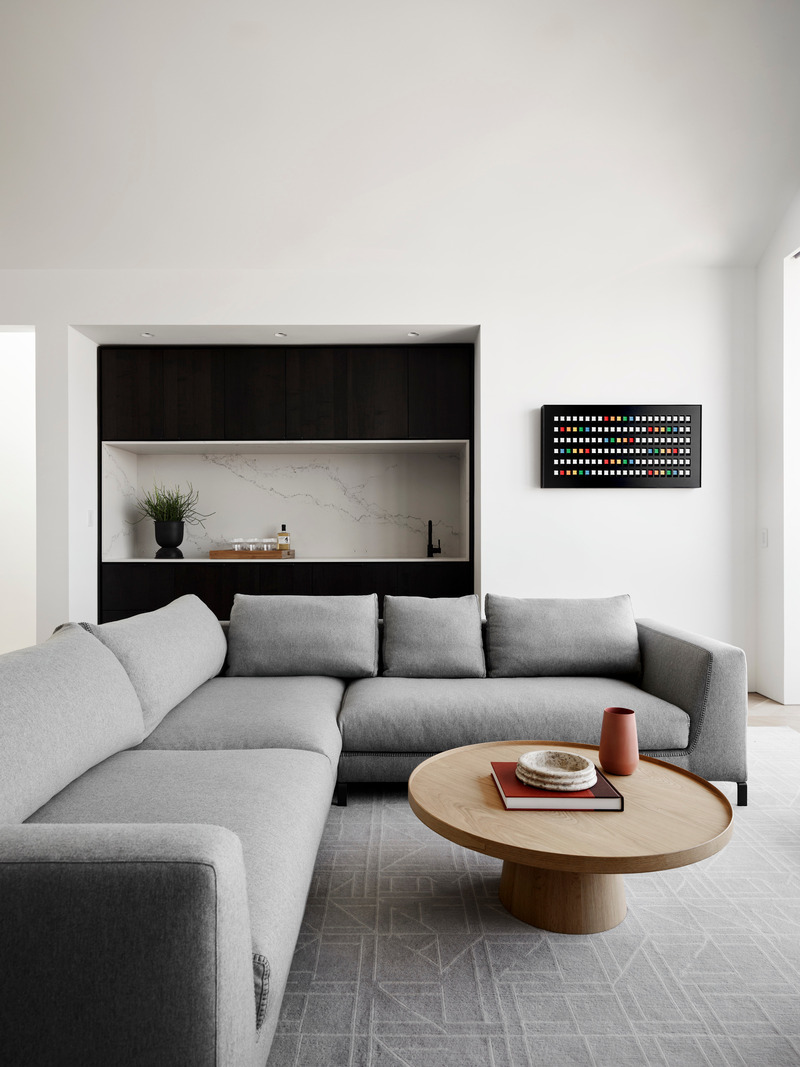
Medium-resolution image : 7.5 x 10.0 @ 300dpi ~ 2.5 MB
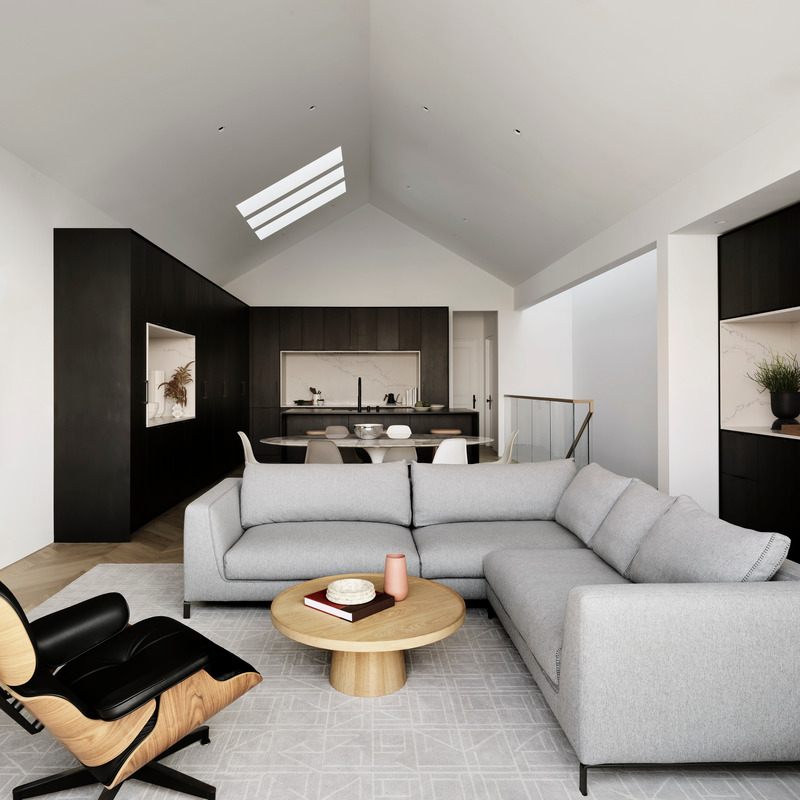
Medium-resolution image : 10.0 x 10.0 @ 300dpi ~ 3.6 MB
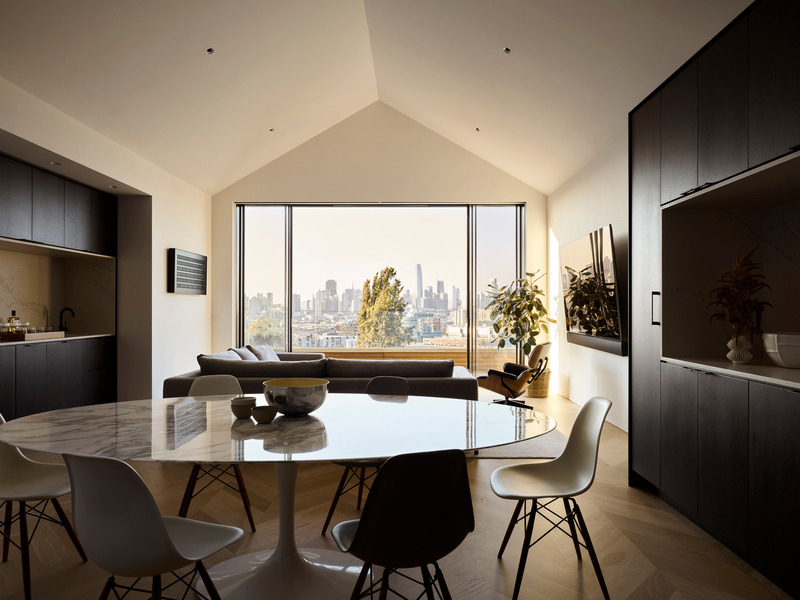
Medium-resolution image : 10.0 x 7.5 @ 300dpi ~ 2.4 MB
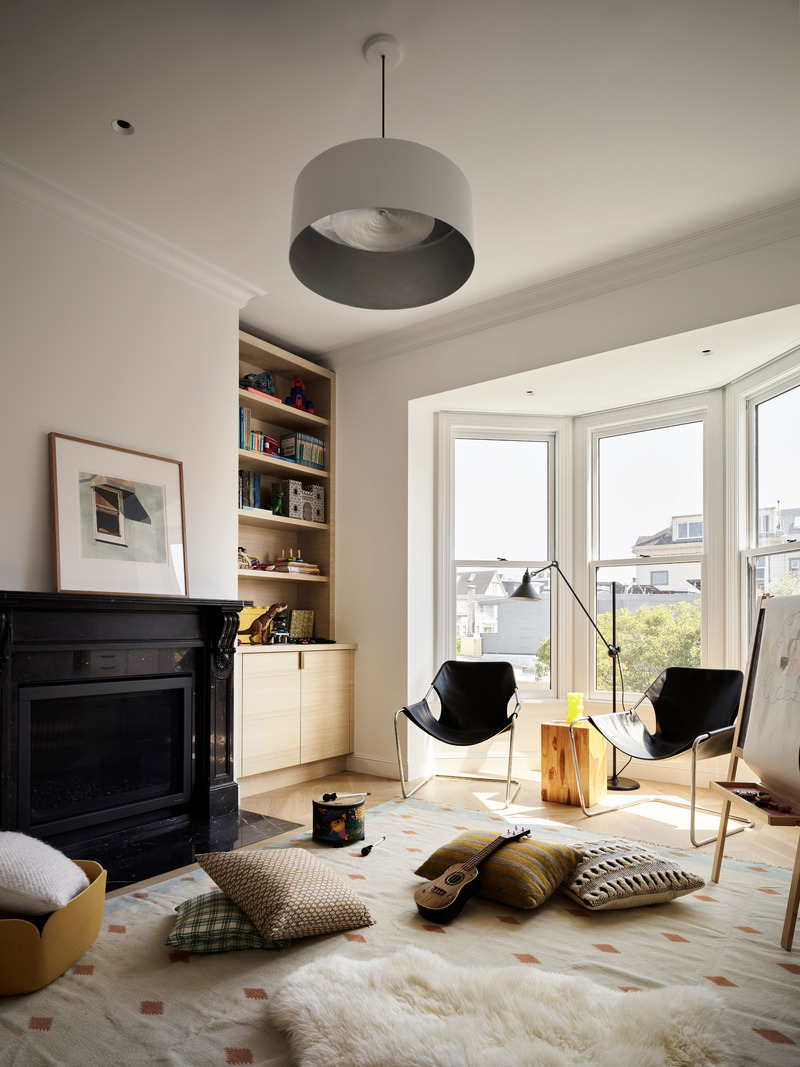
Medium-resolution image : 7.5 x 10.0 @ 300dpi ~ 3 MB
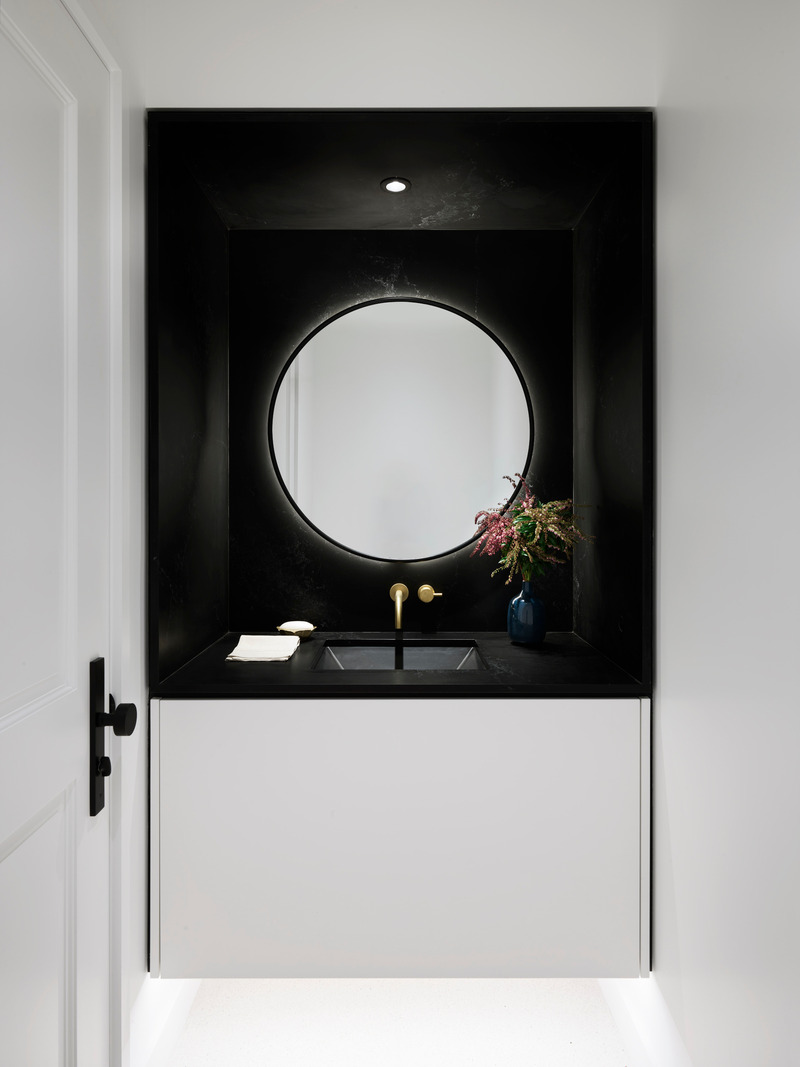
Medium-resolution image : 7.5 x 10.0 @ 300dpi ~ 1.5 MB
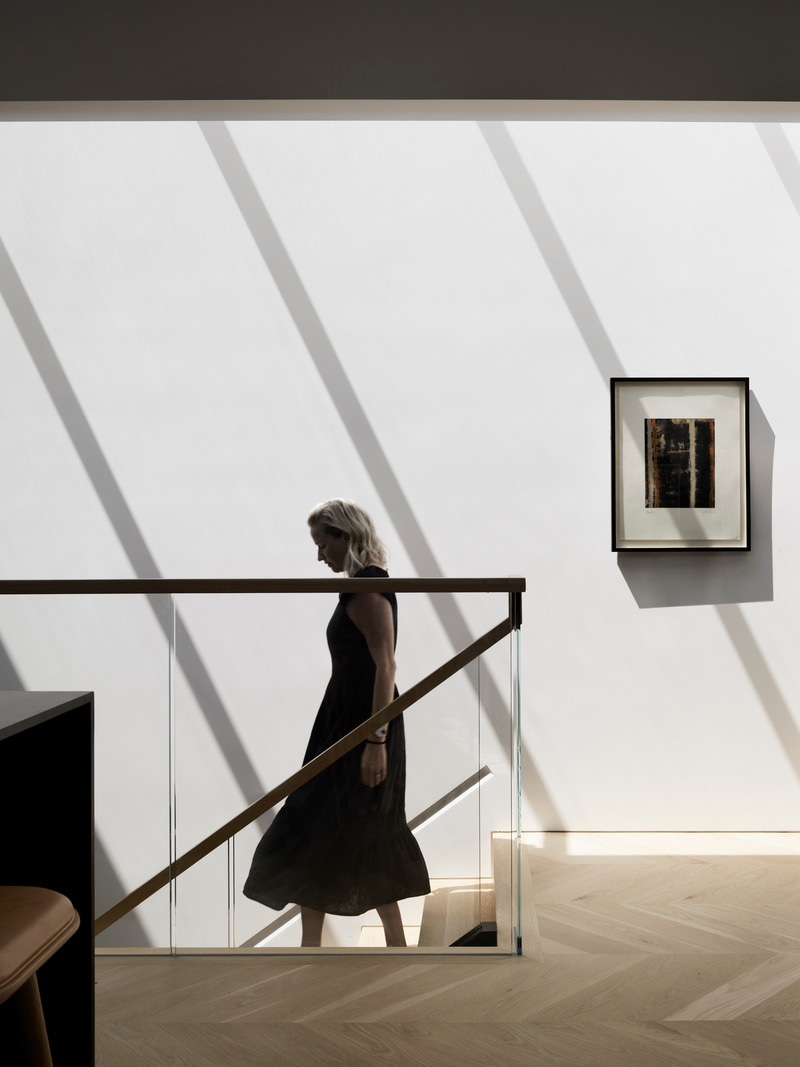
Medium-resolution image : 7.5 x 10.0 @ 300dpi ~ 2.6 MB
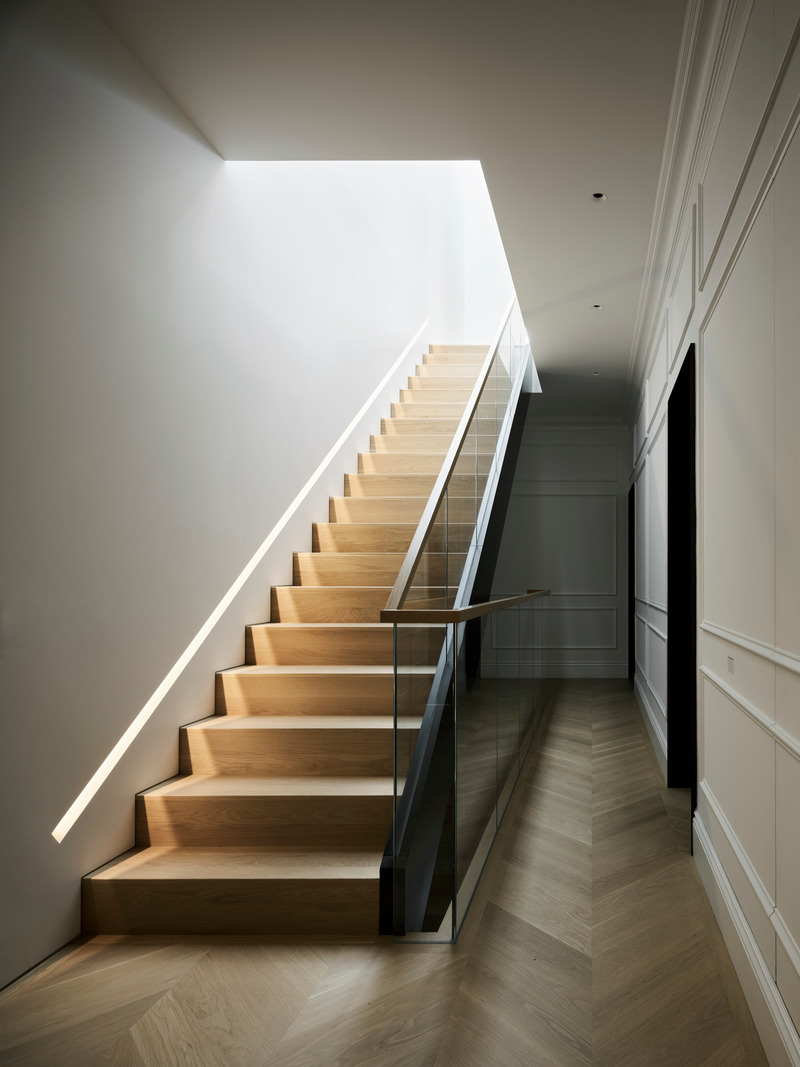
Medium-resolution image : 7.5 x 10.0 @ 300dpi ~ 2.4 MB
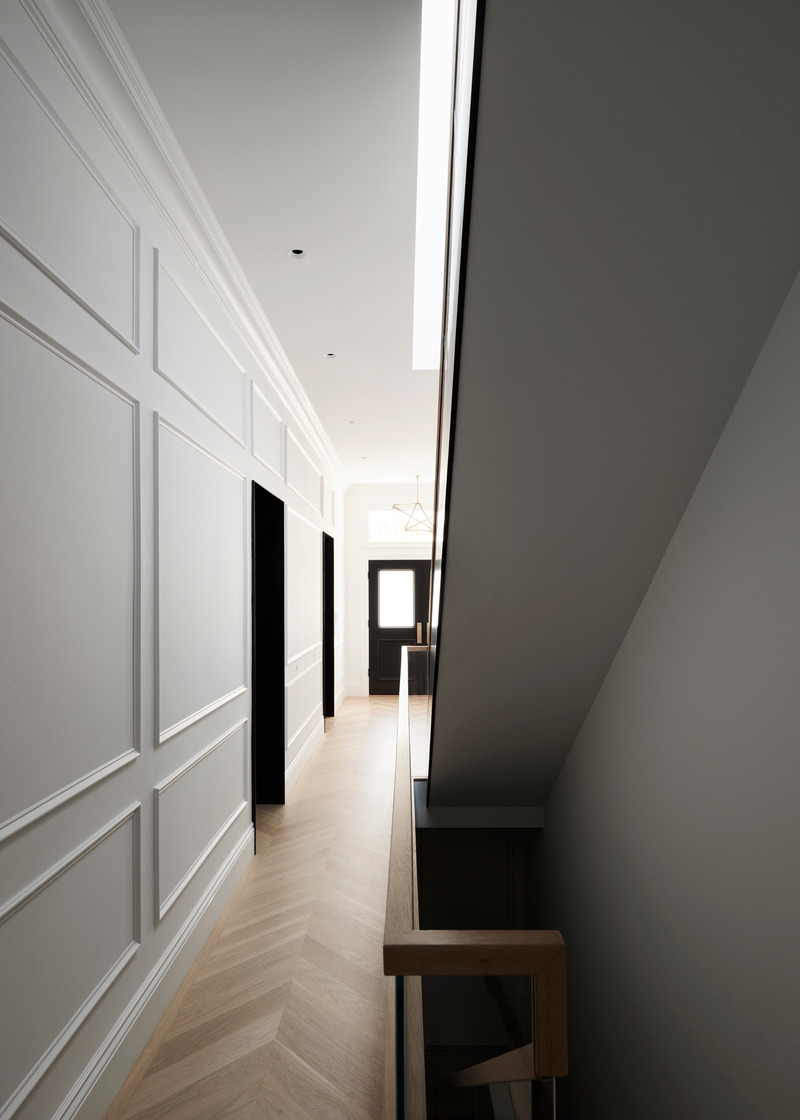
Modern meets timeless when alcoves framed with blackened steel punctuate the wood paneling and wainscoting.
Medium-resolution image : 7.14 x 10.0 @ 300dpi ~ 1.8 MB
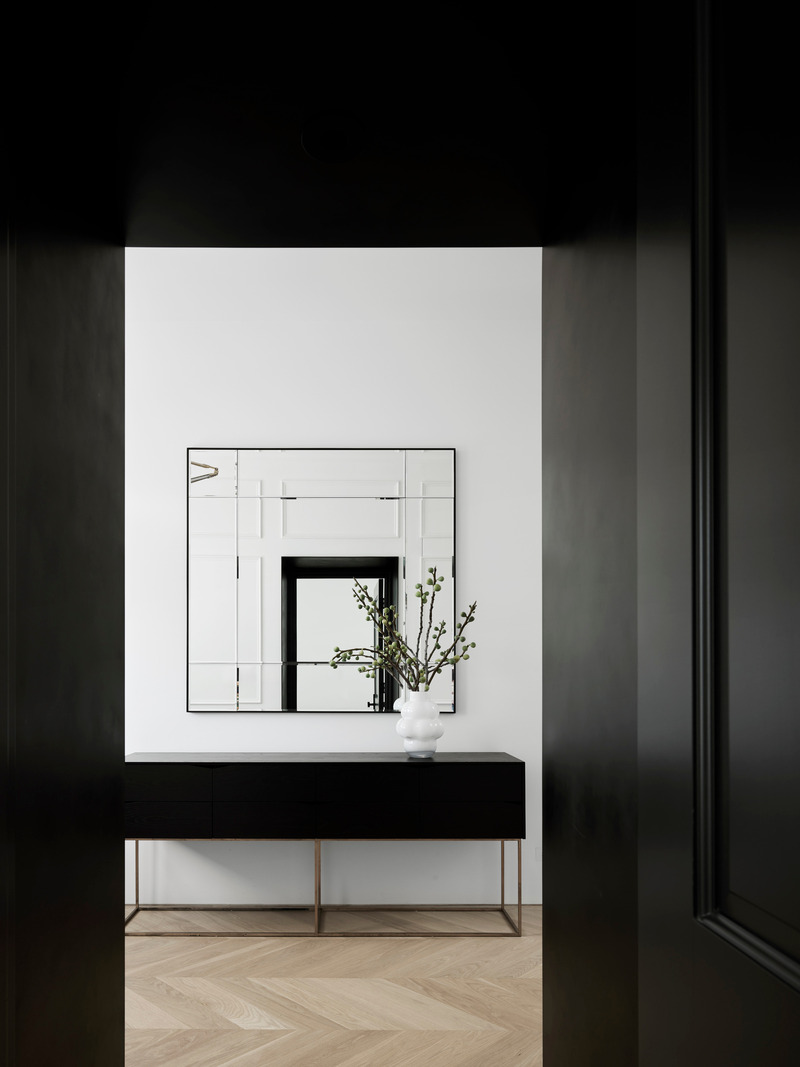
The chevron pattern flooring creates a dynamic visual experience.
Medium-resolution image : 7.5 x 10.0 @ 300dpi ~ 1.6 MB
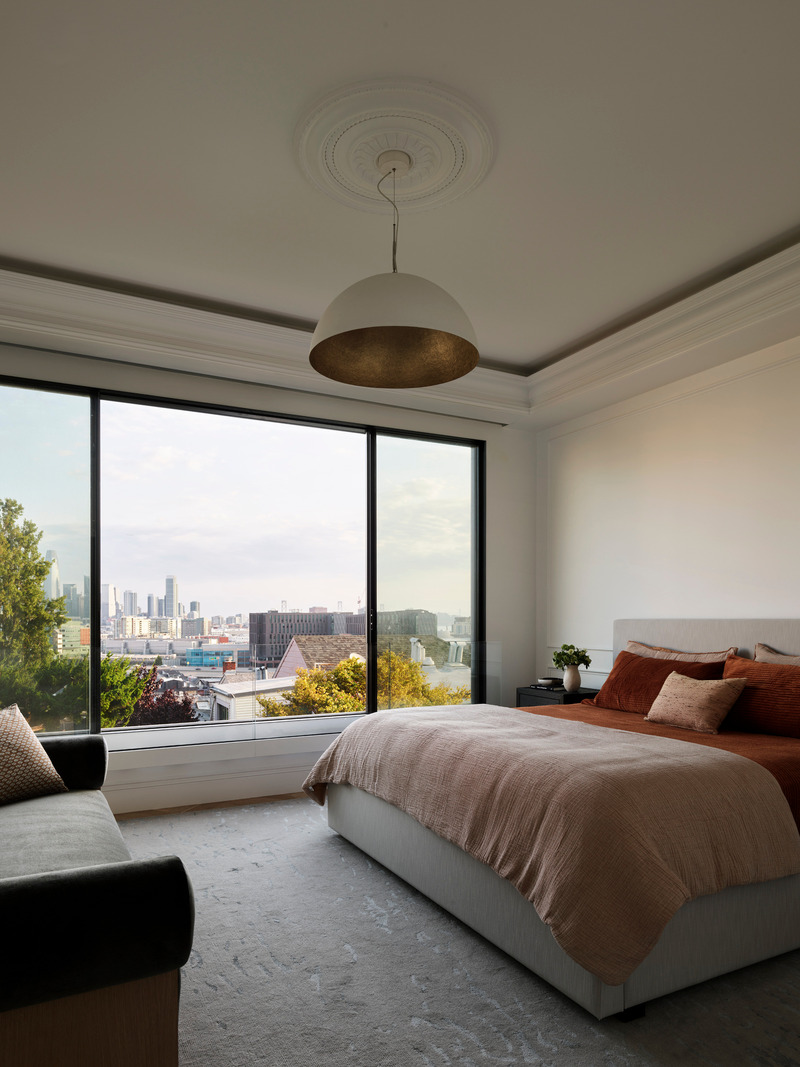
Medium-resolution image : 7.5 x 10.0 @ 300dpi ~ 3.1 MB
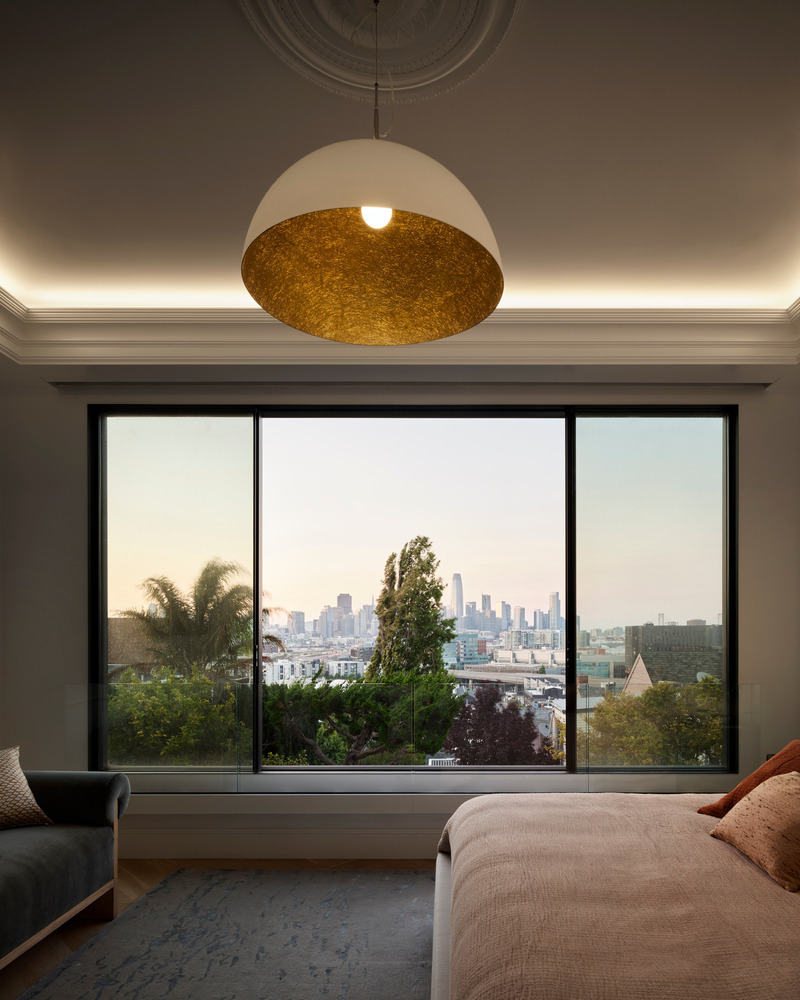
Medium-resolution image : 8.0 x 10.0 @ 300dpi ~ 3.2 MB
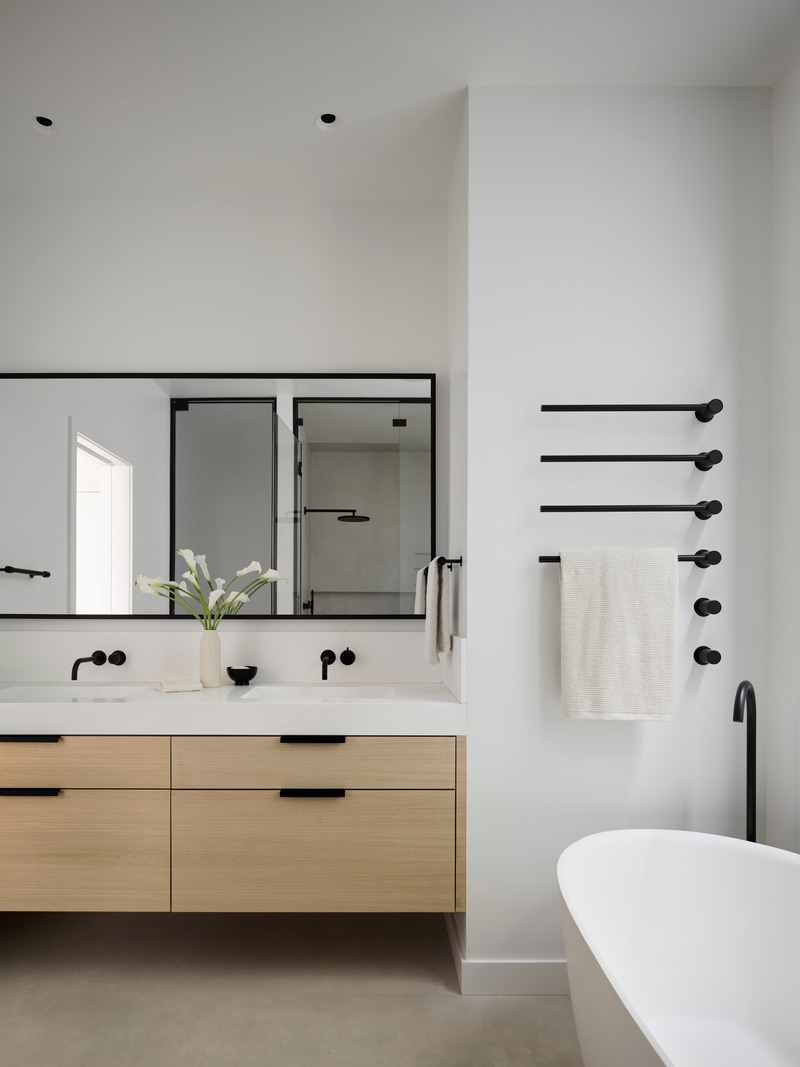
Medium-resolution image : 7.5 x 10.0 @ 300dpi ~ 1.8 MB
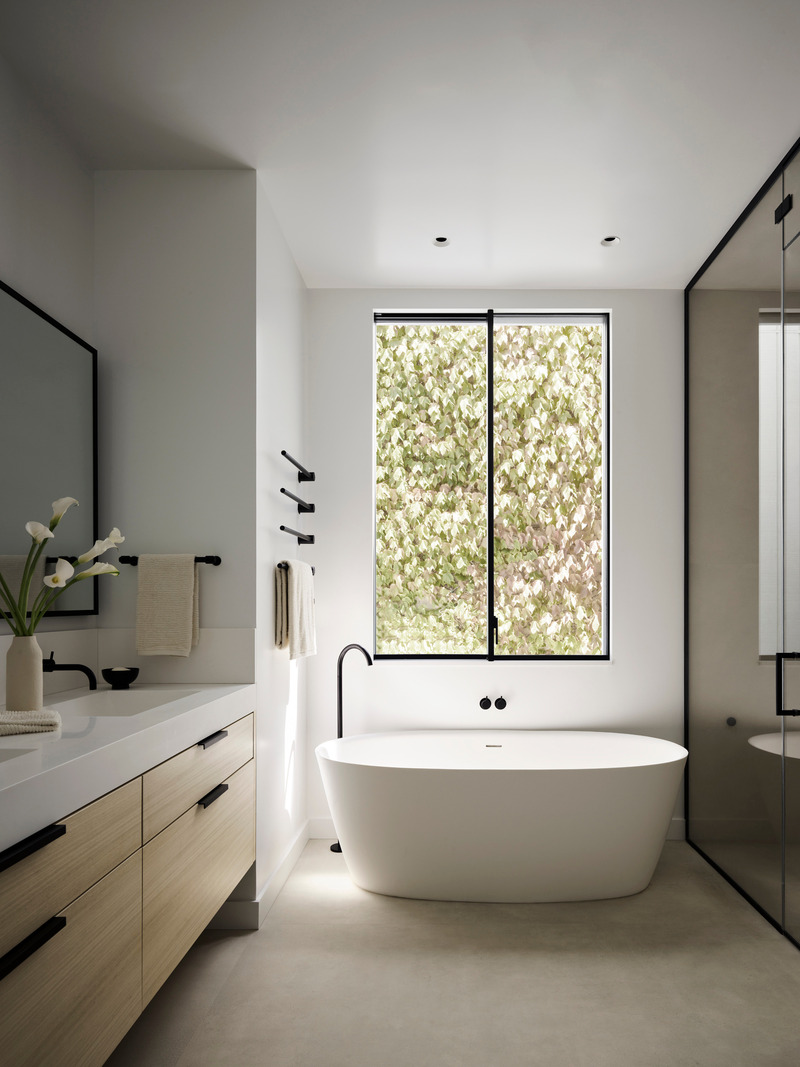
Medium-resolution image : 7.5 x 10.0 @ 300dpi ~ 2.6 MB
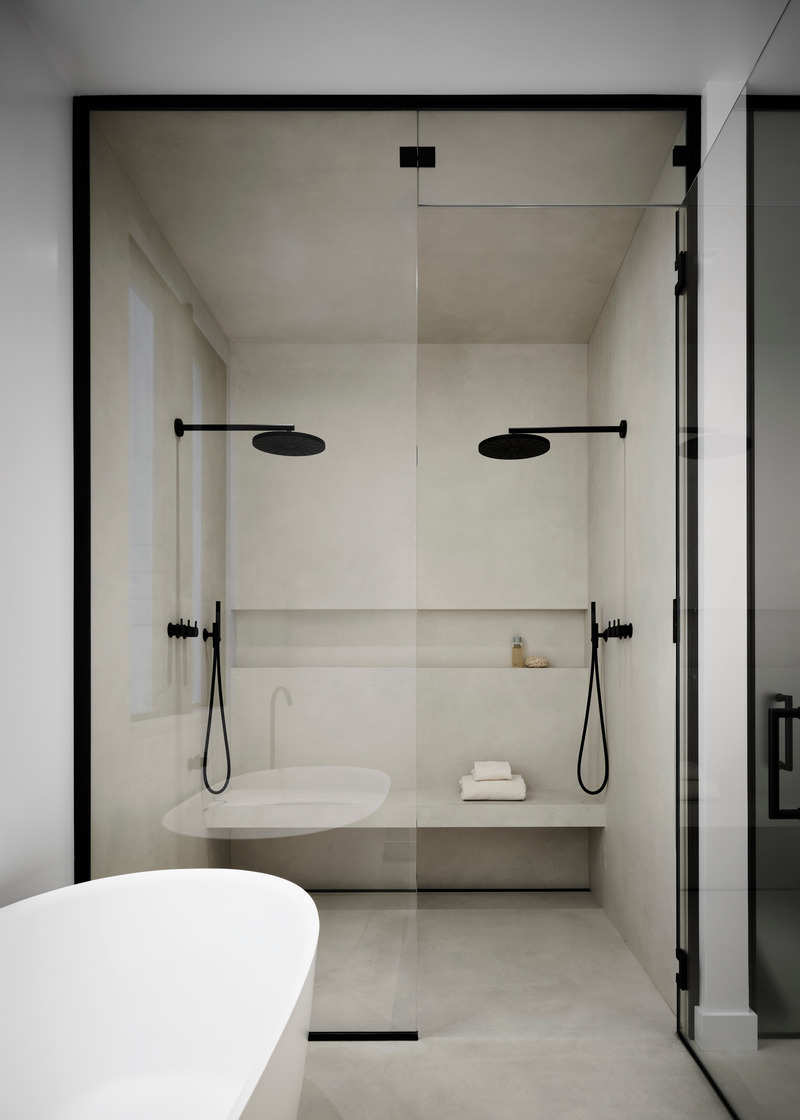
Calce Bianco Natural Porcelain sets off the round wall mounted shower heads in matte black from Vola.
Medium-resolution image : 7.14 x 10.0 @ 300dpi ~ 2.1 MB
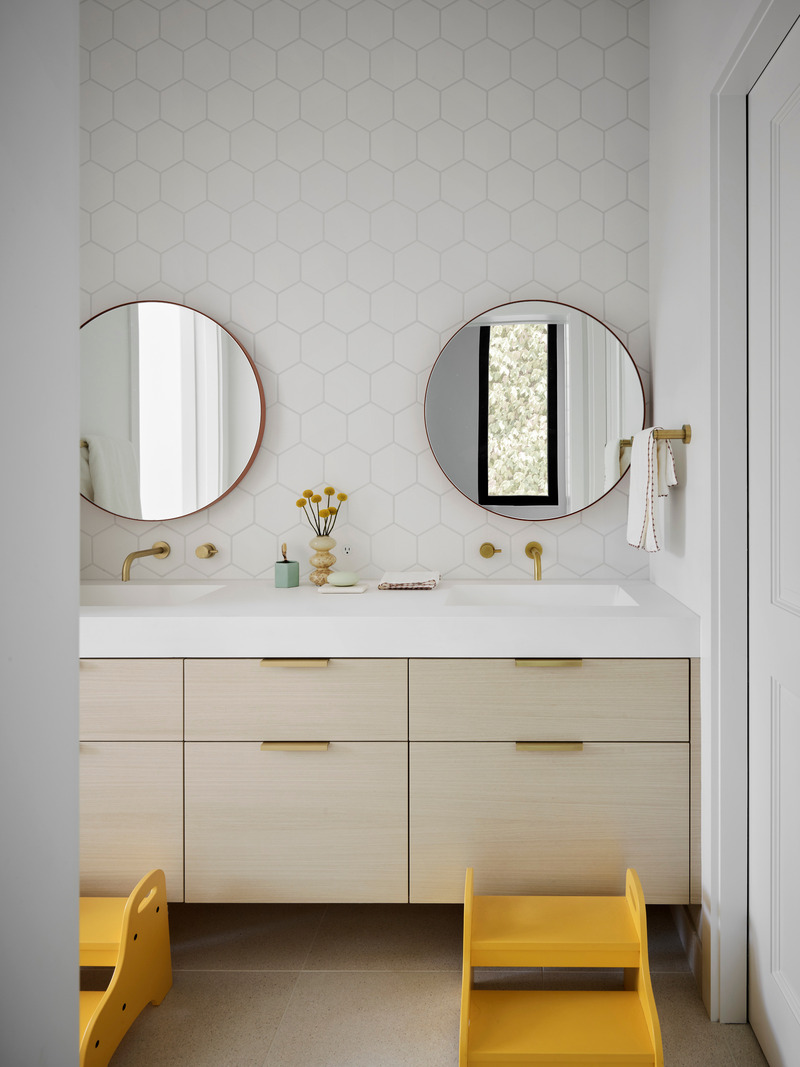
Medium-resolution image : 7.5 x 10.0 @ 300dpi ~ 2.2 MB
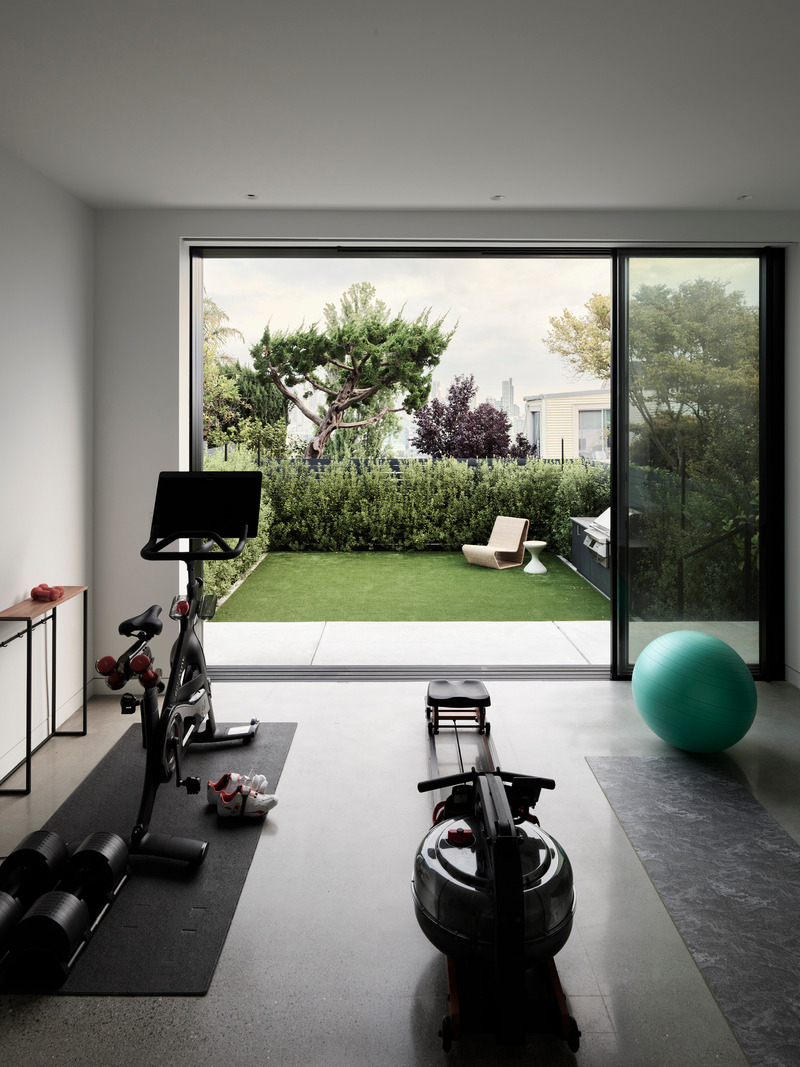
Medium-resolution image : 7.5 x 10.0 @ 300dpi ~ 3.5 MB
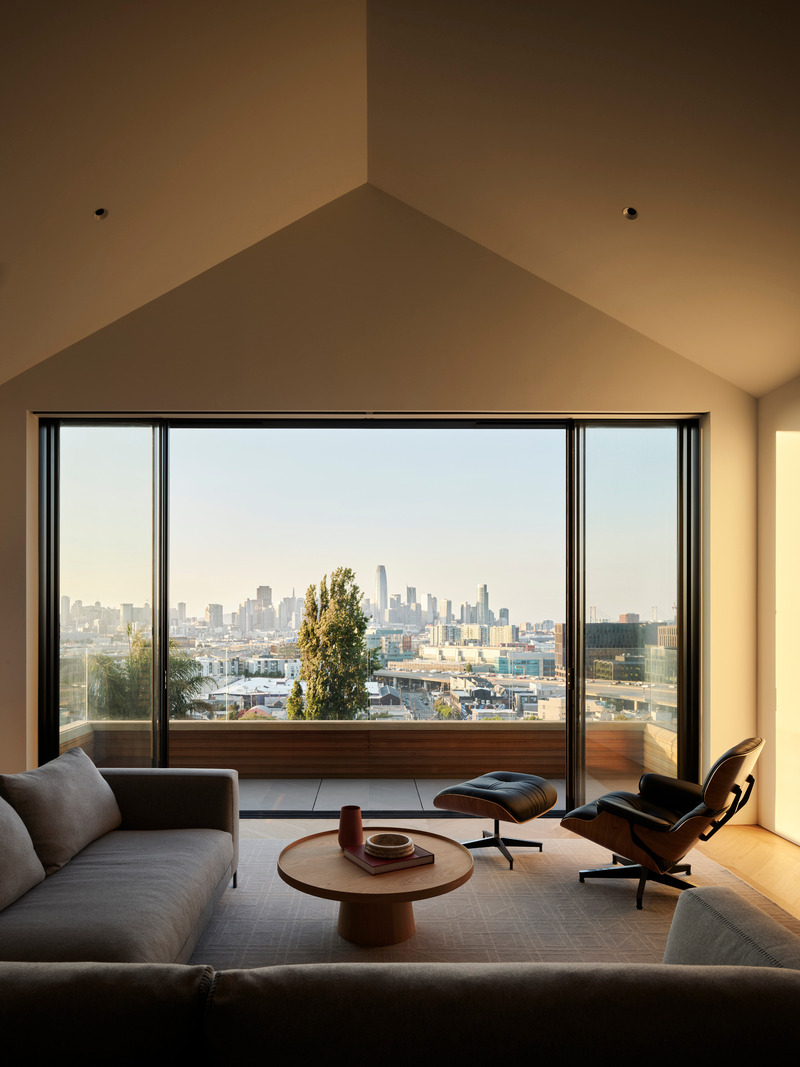
Medium-resolution image : 7.5 x 10.0 @ 300dpi ~ 2.6 MB
