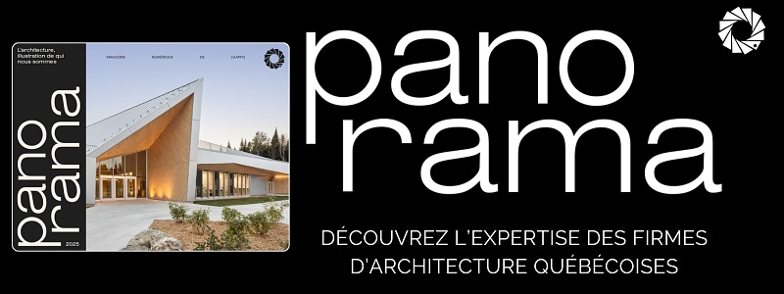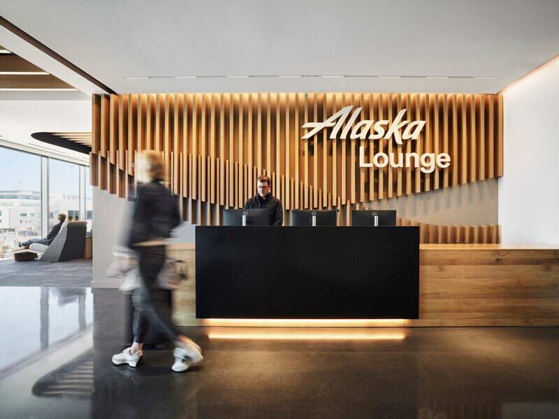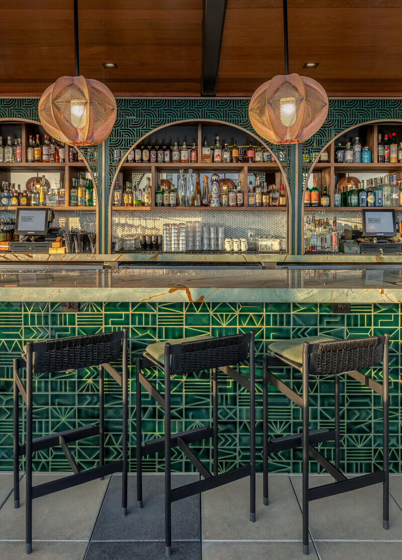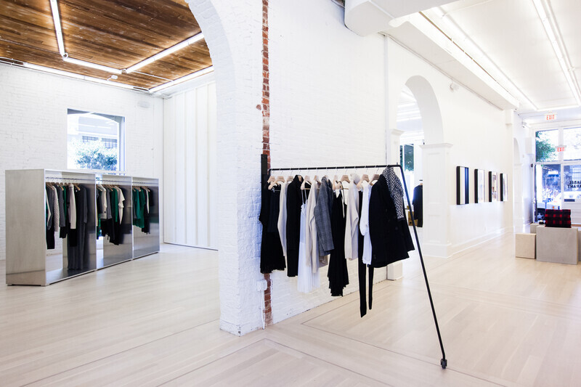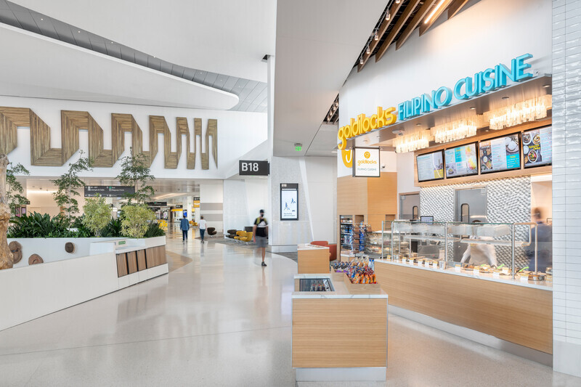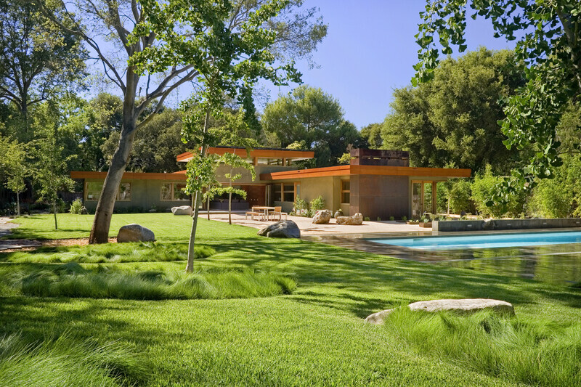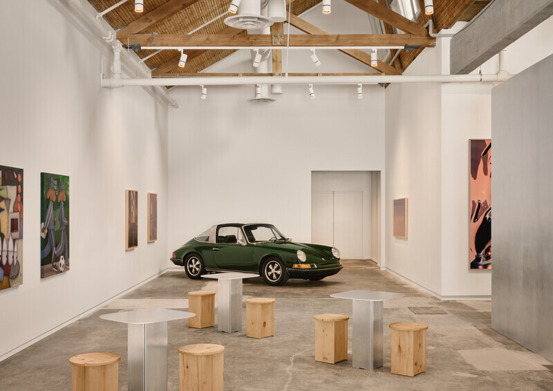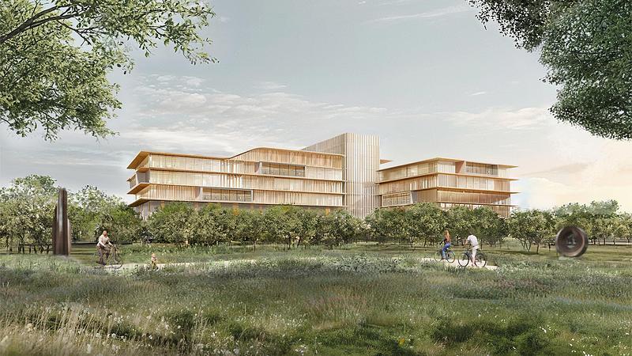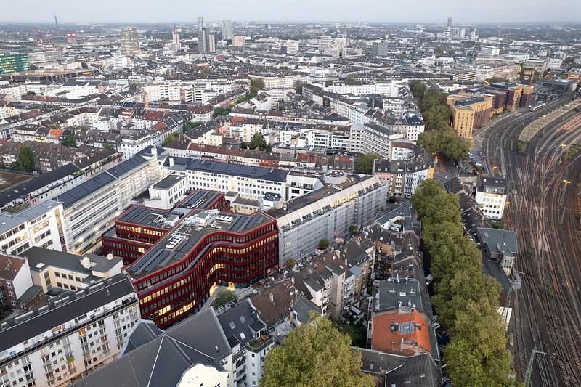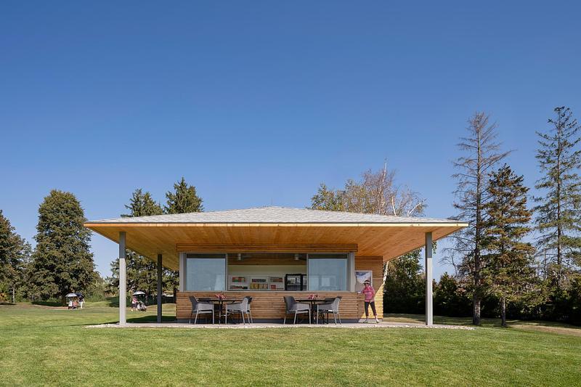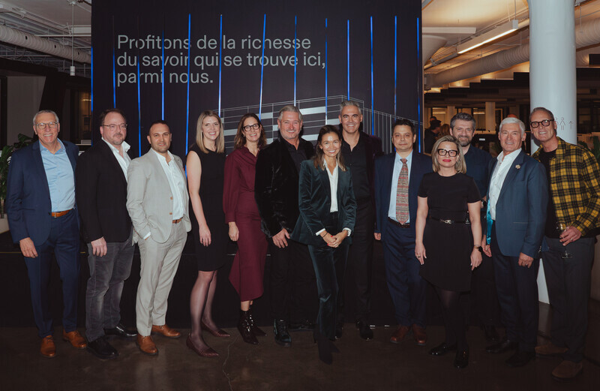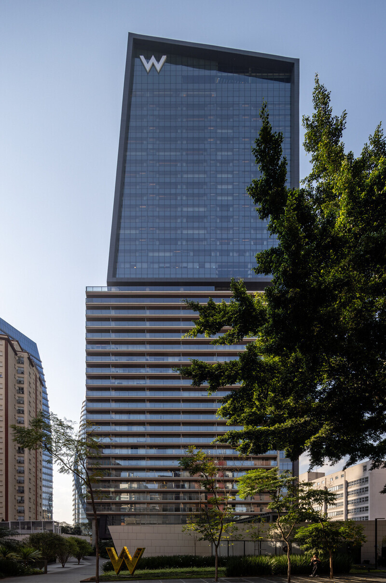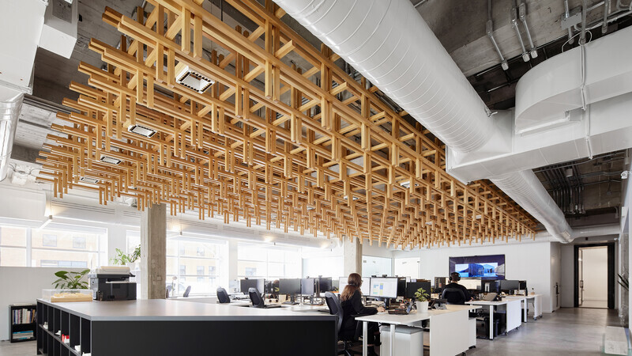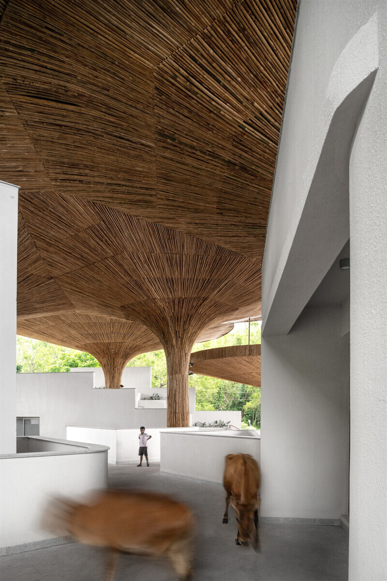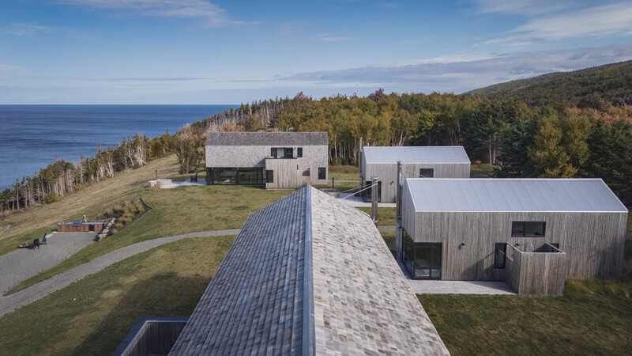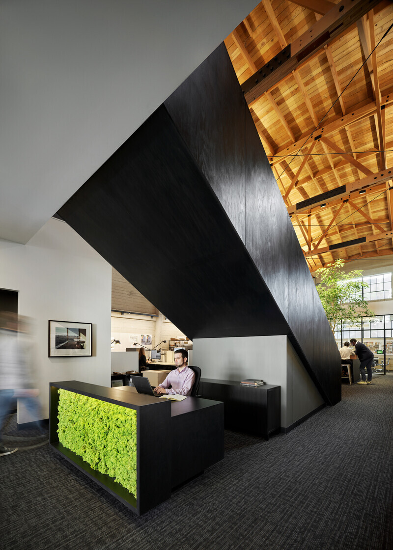
Press Kit | no. 2757-34
Press release only in English
WDA Positions its Practice for the Future
William Duff Architects (WDA)
The California-based architecture firm prepares for its next 25 years.
William Duff Architects (WDA) announces major areas of investment as it looks to the future, including new commitment values, new practice areas, and a new office. WDA—whose accolades include awards from the American Institute of Architects, International Design Awards, and San Francisco Design Week, and multiple placements on San Francisco Business Times' annual Fast 100 (Fastest Growing Companies) and Best Places to Work lists— also launched a new website featuring a refreshed logo.
"With these major areas of investment, we are building on WDA's DNA as a people-based practice," states founder William S. Duff, Jr, AIA. "We are able to expand on and enrich our core values—communication, creativity, transparency, excellence, and growth—through our commitment values, to which all the staff contributed." For Duff, these commitment values which encompass six areas—design, sustainability, clients, communities, culture, and the profession—will "direct the firm's aspirations and altruistic energy into meaningful action—from who we hire and who we work with, to how we make an impact."
WDA works with private clients, corporate brands, local businesses, public agencies, and non-profits across four practice areas: Residential, led by Jim Westover; Hospitality, led by Jonathan Tsurui; Commercial, overseen in the interim by Duff as part of a leadership transition; and a newly created practice called Community, focused on public sector and non-profit work. David K. Plotkin, who previously led the Commercial practice, will be in charge of the Community practice area. He describes the move as "a natural evolution" for the firm and for himself. He explains, "My commitment to providing our communities with a better experience of the built environment aligns with WDA's commitment to making the world a better place through architecture and design for all.”
"Architecture creates habitable art," adds Duff, who believes in the power of art as expressed through architecture, whether humble or grand to shape, uplift, and even change lives. A staunch supporter of arts education who has served as President of the Board for two Northern California non-profit arts organizations, he describes as "transformative" his experience leading the design team on Big Ranch Road—the reimagining of an early 20th-century hay barn for Cindy and Howard Rachofsky, among ARTnews' Top 200 art collectors for 2022. Says Mrs. Rachofsky of working with Duff on the art-meets-architecture project, which functions as both an extended private living space and a venue for fundraisers and select community events, “We gave him free rein. When you commission a piece, you can’t ask the artist to run it by you first.”
With his eye on the next 25 years of WDA, Duff envisions "scaling architecture's transformative potential by working with similarly open-minded and adventurous clients on contextually considerate and architecturally progressive buildings and spaces which serve communities, convey shared values, and inspire people to interact with each other."
About William Duff Architects
Founded in 1998 and located in San Francisco, WDA finds inspiration in the people, landscapes, and values of Northern California, which inform every aspect of our work, from our design philosophy to our collaborative process, to our value for clear and transparent communication with our clients. The firm’s commitment to a culture that fosters curiosity, collaboration, and innovation drives its success in projects across its Residential, Hospitality, Community, and Commercial practices.
William S. Duff, Jr, AIA, NCARB, LEED founded William Duff Architects. (WDA) with a vision to shape environments and improve communities. A former Eagle Scout, he believes that personal service strengthens ties to the neighborhoods and communities where he lives and works.
An alumnus of Cornell University (Bachelor of Architecture) and Colorado State University (Masters in Construction Management), William holds architecture licenses in five states (CA, CO, AZ, OR, WI). He is the past President of the Board of Directors of Young Audiences of Northern California, which provides art learning for pre-kindergarteners through high schoolers, and is the past President of the Board of Directors of diRosa Center for Contemporary Art, a 217-acre non-profit art center with a 1,600-piece collection in Napa, California.
wdarch.com @wdarch_inc
For more information
Media contact
- Design Agency Co
- Lisa Boquiren
- lisa@designagencyco.com
- 323-522-6391
Attachments
Terms and conditions
For immediate release
All photos must be published with proper credit. Please reference v2com as the source whenever possible. We always appreciate receiving PDF copies of your articles.
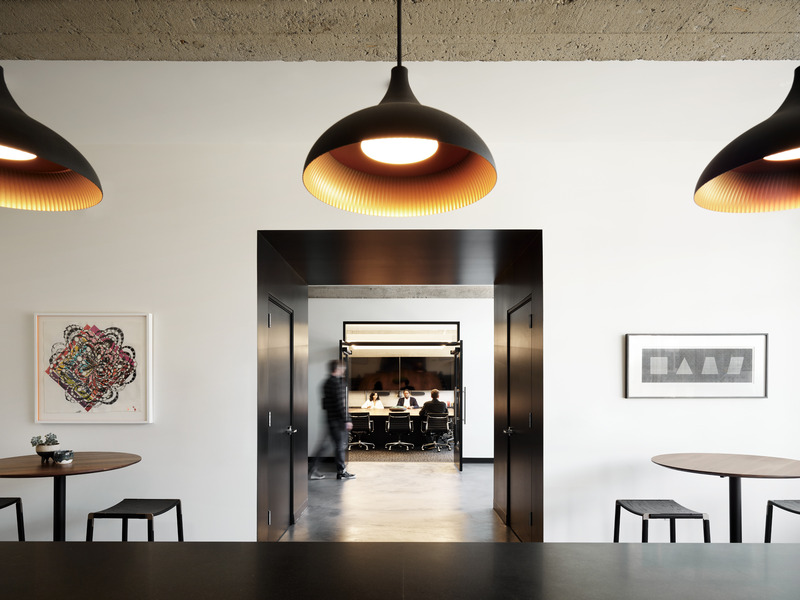
1275 Folsom: Formerly a manufacturing facility, the new WDA office is now a 7,200-square foot architecture workshop with an open floor plan, including areas for gathering, working and meeting, wellness and break rooms and a rear deck which connects with the outdoors.
Medium-resolution image : 10.0 x 7.5 @ 300dpi ~ 2.7 MB
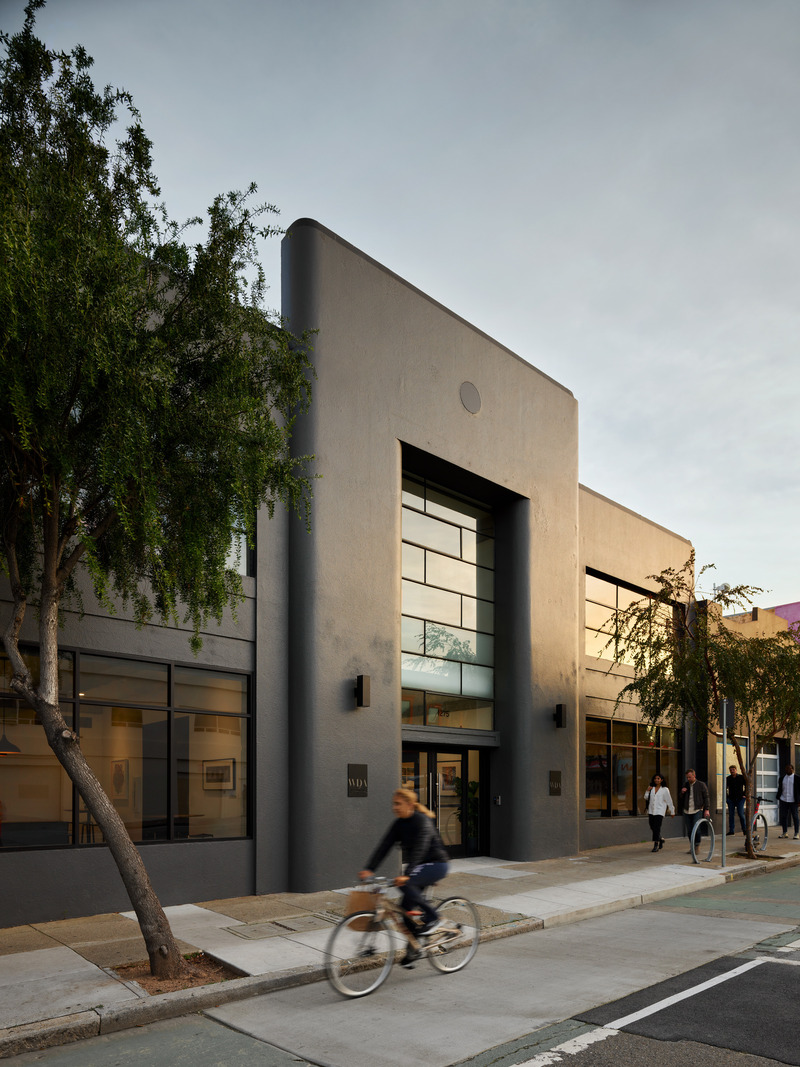
1275 Folsom: For its new office located in San Francisco's colorful South of Market (SoMa) neighborhood, WDA gave new life to an industrial building through an adaptive reuse that embodies the architecture and design firm's modern aesthetic and sustainable ethos.
Medium-resolution image : 7.5 x 10.0 @ 300dpi ~ 4.6 MB

1275 Folsom: Sandblasted bowstring trusses, an original building feature, juxtapose with a new statement staircase in black, located across from a tree-anchored central gathering area. In addition to WDA, the project team includes: Evolv (general contractor); Holmes Structures (structural engineer); Interface Engineering (MEP); Rockridge Geotechnical; and Sixteen Five Hundred (lighting consultant).
Medium-resolution image : 7.14 x 10.0 @ 300dpi ~ 3.8 MB
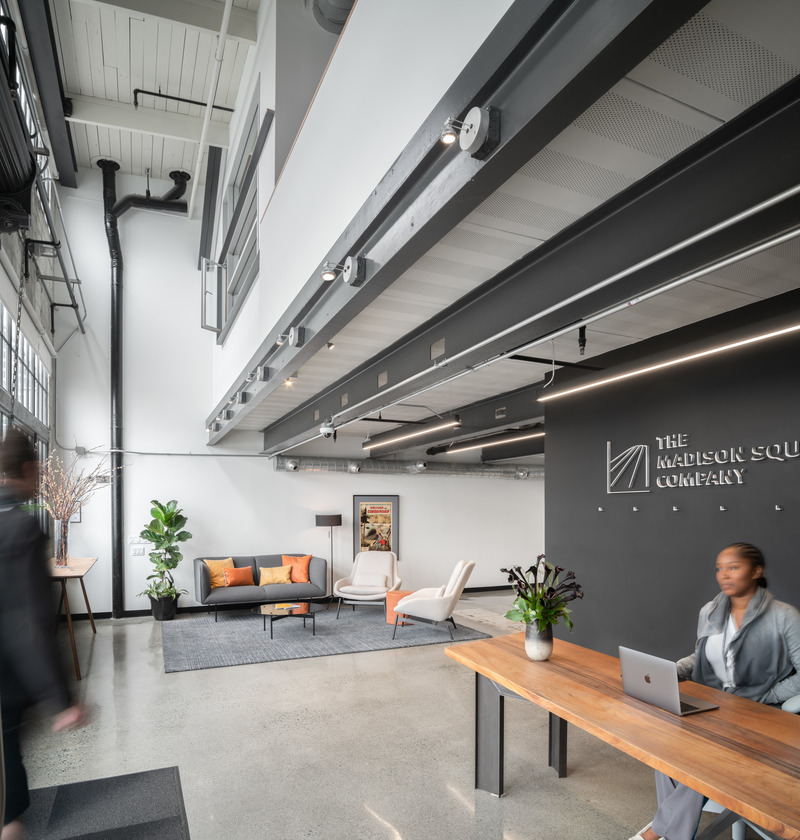
MSG Obscura: William Duff Architects (WDA) transformed an existing 25,000 square feet of waterfront office space next to the iconic San Francisco Ferry Building along the Embarcadero for Obscura Digital, now part of Madison Square Garden Company, a sports and entertainment holding company.
Medium-resolution image : 9.52 x 10.0 @ 300dpi ~ 2.4 MB
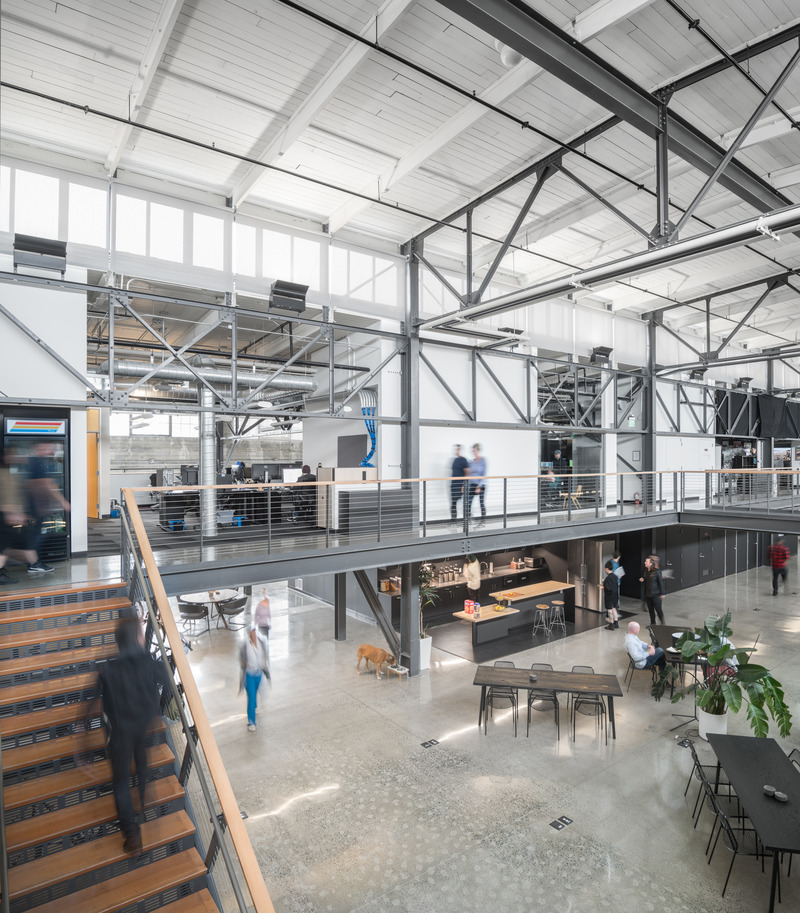
Medium-resolution image : 8.77 x 10.0 @ 300dpi ~ 2.9 MB
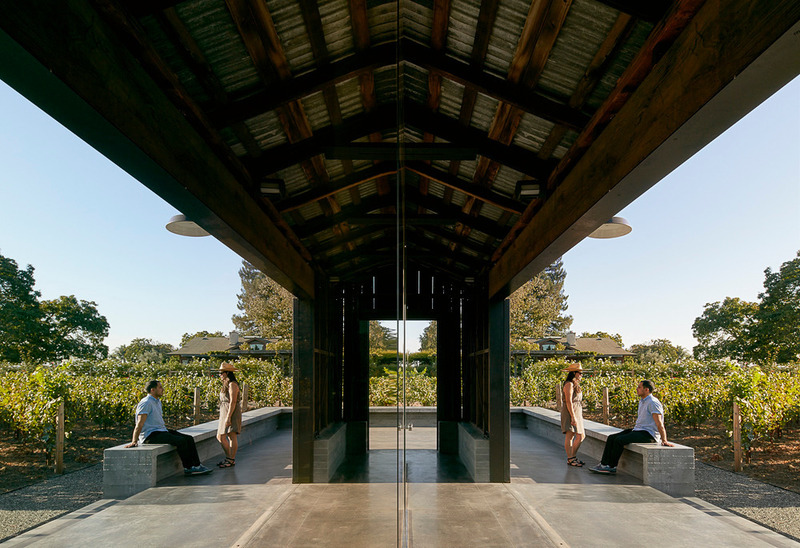
Low-resolution image : 3.33 x 2.28 @ 300dpi ~ 670 KB
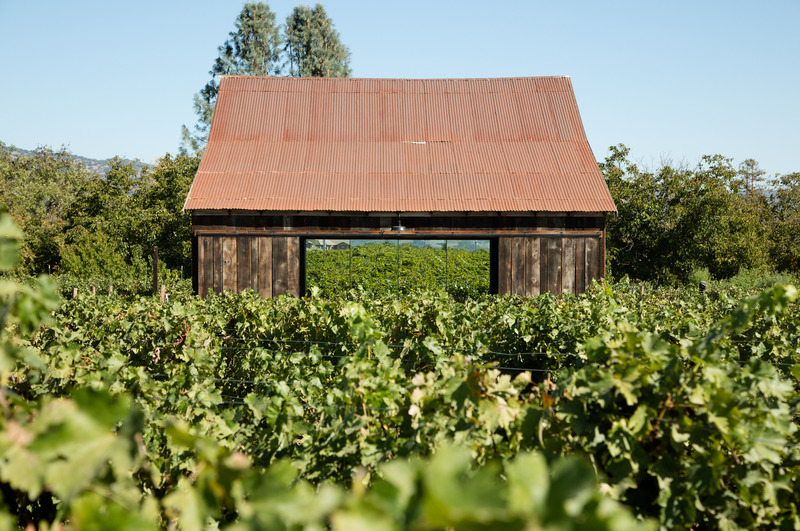
Medium-resolution image : 10.0 x 6.64 @ 300dpi ~ 4.7 MB
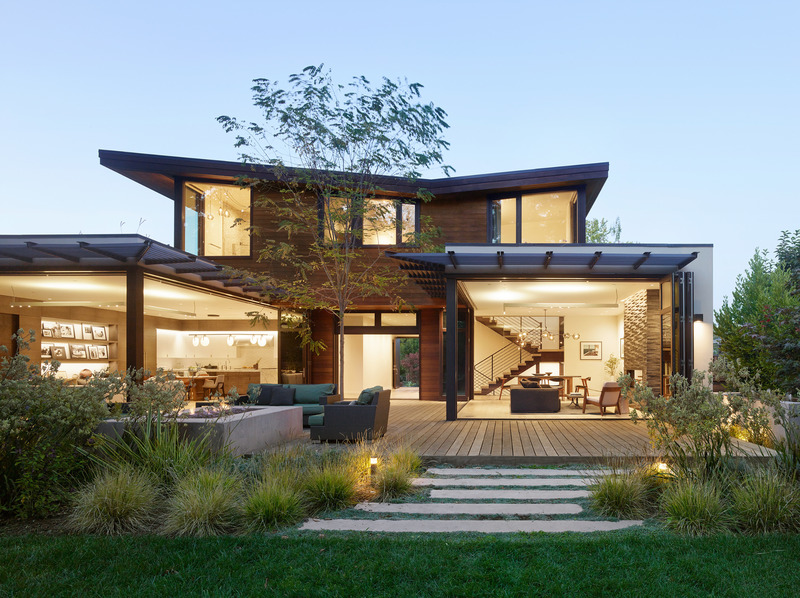
Medium-resolution image : 10.0 x 7.48 @ 300dpi ~ 5.8 MB
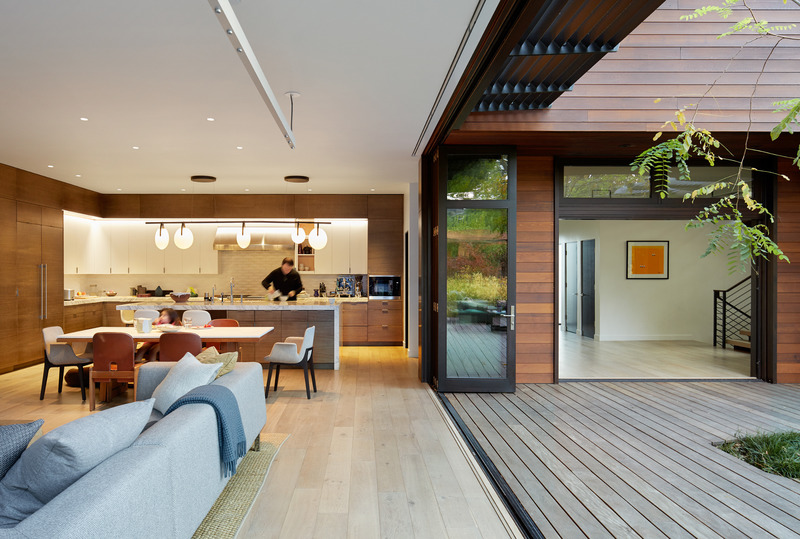
Medium-resolution image : 10.0 x 6.74 @ 300dpi ~ 4 MB

Medium-resolution image : 6.67 x 10.0 @ 300dpi ~ 5.7 MB
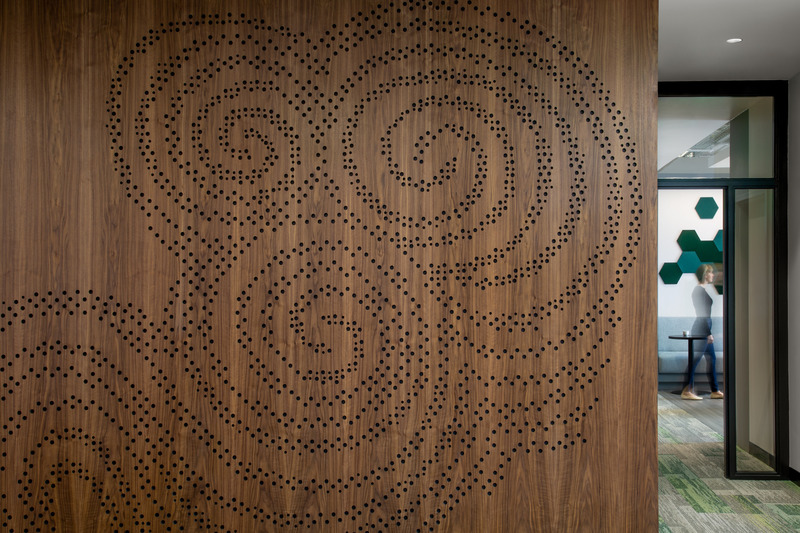
Medium-resolution image : 10.0 x 6.67 @ 300dpi ~ 4.1 MB
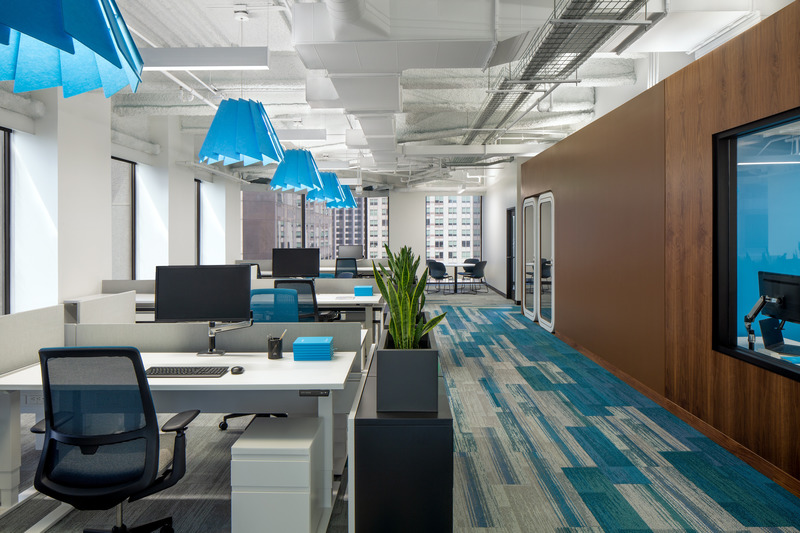
Color and lighting are used as wayfinding tools to give each space individuality yet center people’s focus as they move through the open space.
Medium-resolution image : 10.0 x 6.67 @ 300dpi ~ 4 MB
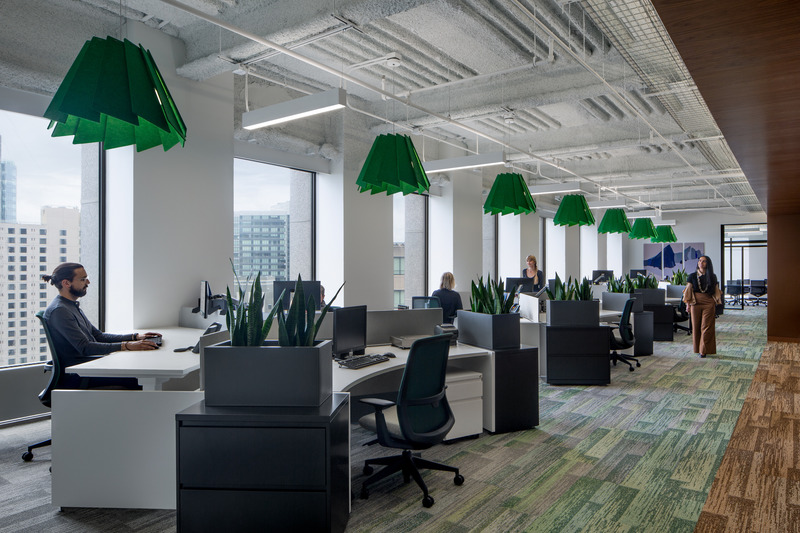
Medium-resolution image : 10.0 x 6.67 @ 300dpi ~ 4.3 MB
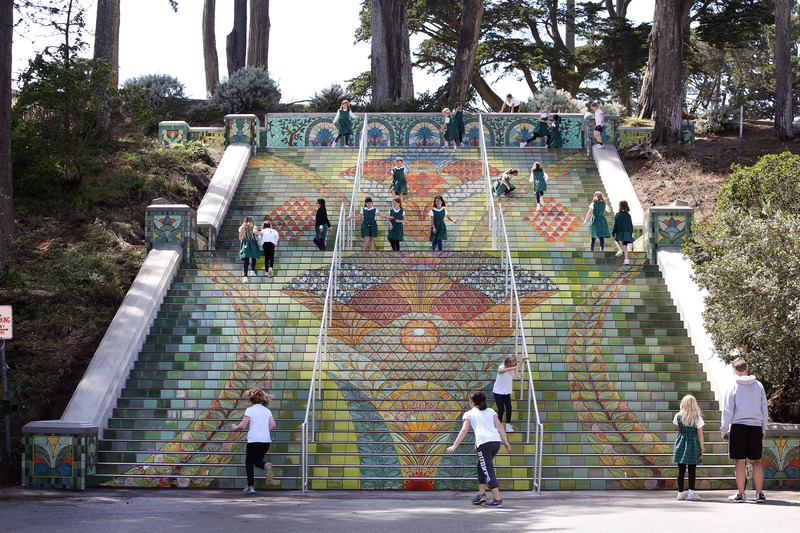
Very High-resolution image : 17.28 x 11.52 @ 300dpi ~ 17 MB
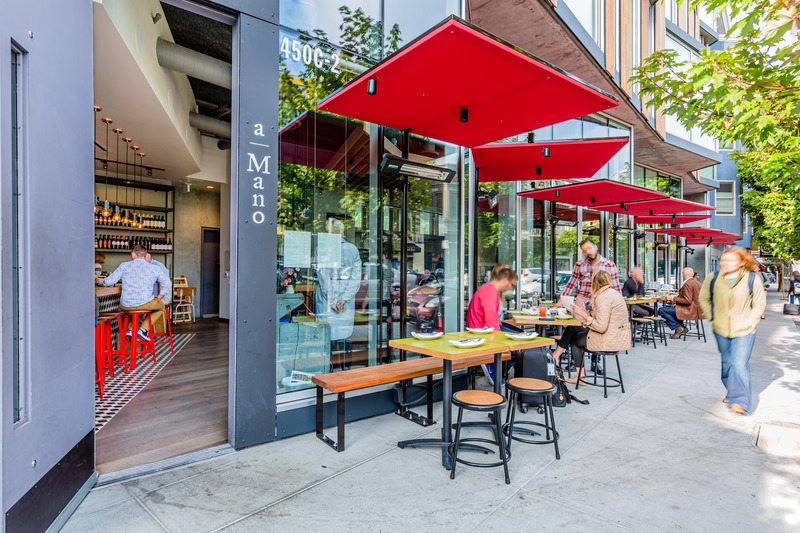
Very High-resolution image : 17.0 x 11.33 @ 300dpi ~ 11 MB
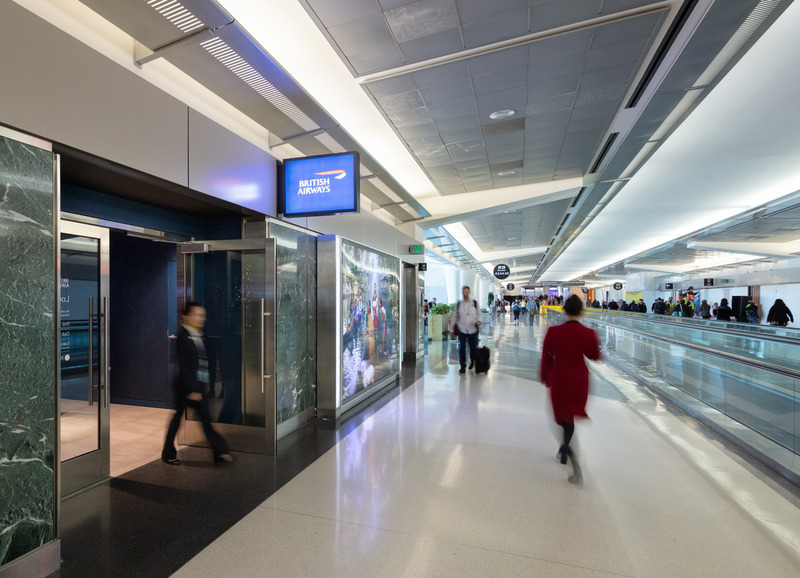
Medium-resolution image : 10.0 x 7.22 @ 300dpi ~ 2.4 MB
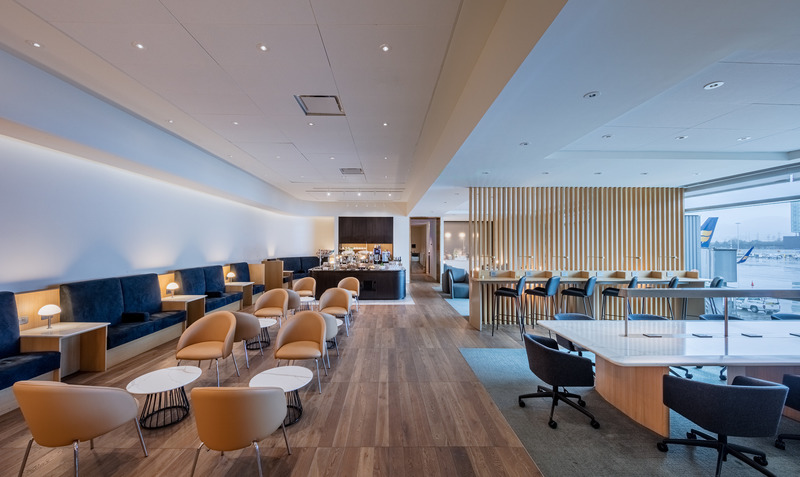
Medium-resolution image : 10.0 x 5.96 @ 300dpi ~ 1.9 MB
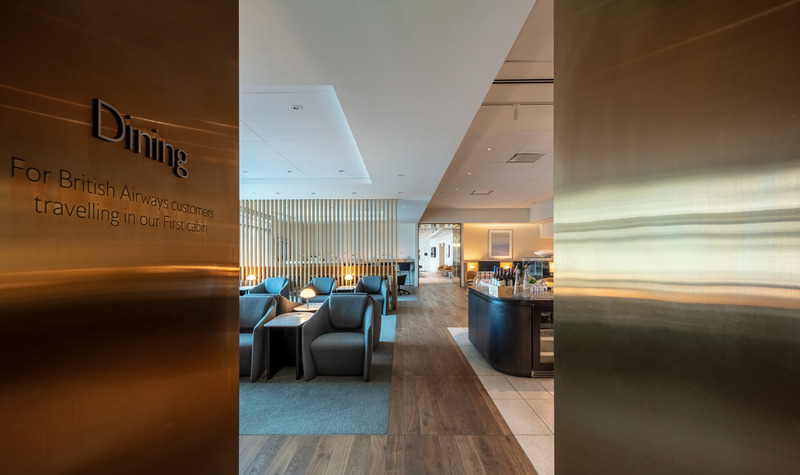
Medium-resolution image : 10.0 x 5.94 @ 300dpi ~ 1.4 MB
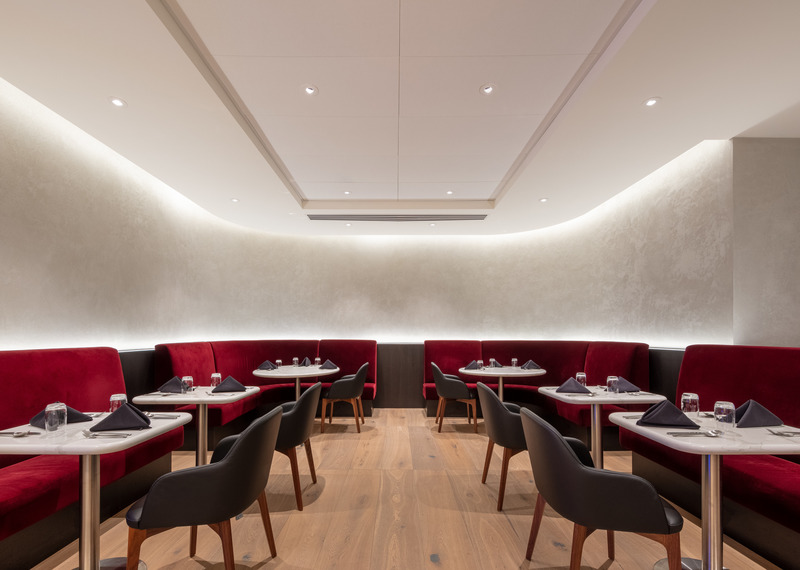
Medium-resolution image : 10.0 x 7.13 @ 300dpi ~ 1.8 MB
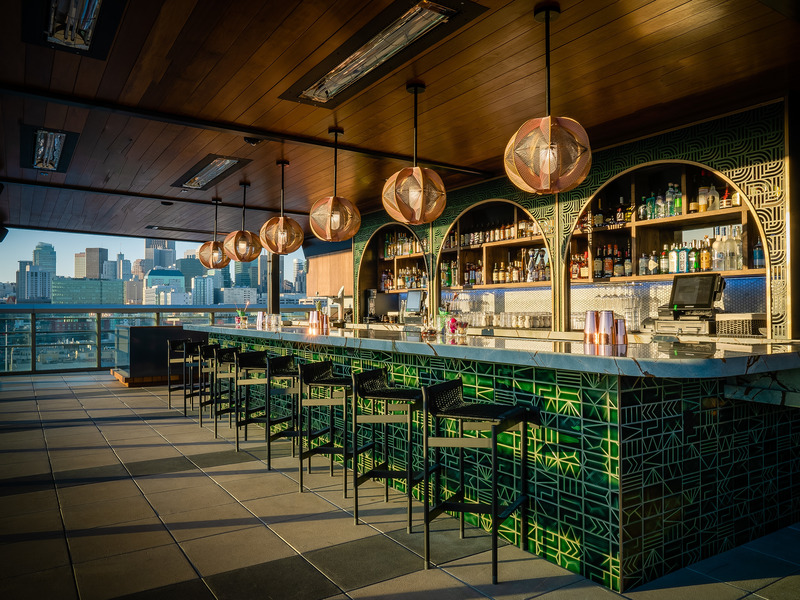
KAIYŌ Rooftop: The bar—featuring a custom-designed metal screen that frames the back shelving, vibrant green handmade tile, a luminescent quartzite bar top and woven light fixtures—captures the essence of the tropical theme, juxtaposed with an urban backdrop.
High-resolution image : 12.42 x 9.31 @ 300dpi ~ 3.7 MB
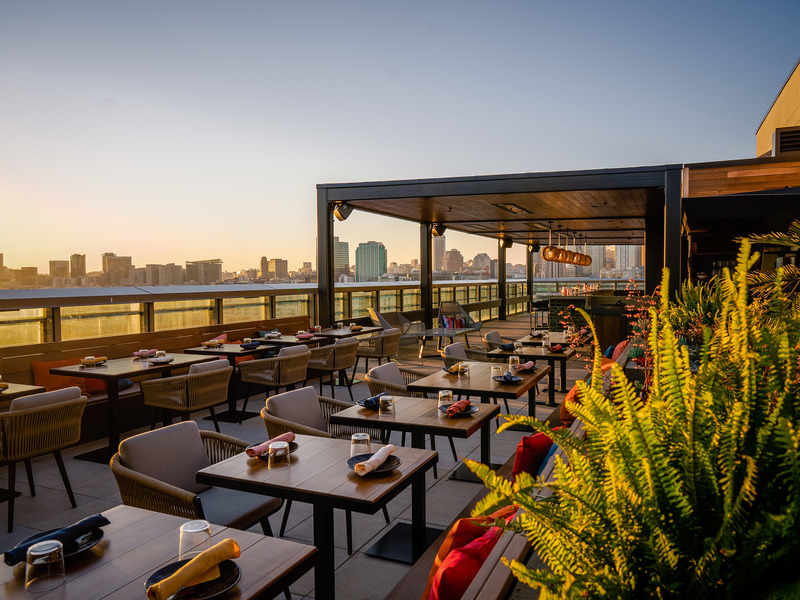
KAIYŌ Rooftop: The project team includes William Duff Architects; ROY Hospitality (interior designer); DCI (structural engineer); ACIES Engineering (MEP); Design West Partnership (food service); and Modern Metal Designs.
Medium-resolution image : 10.0 x 7.5 @ 300dpi ~ 3.8 MB
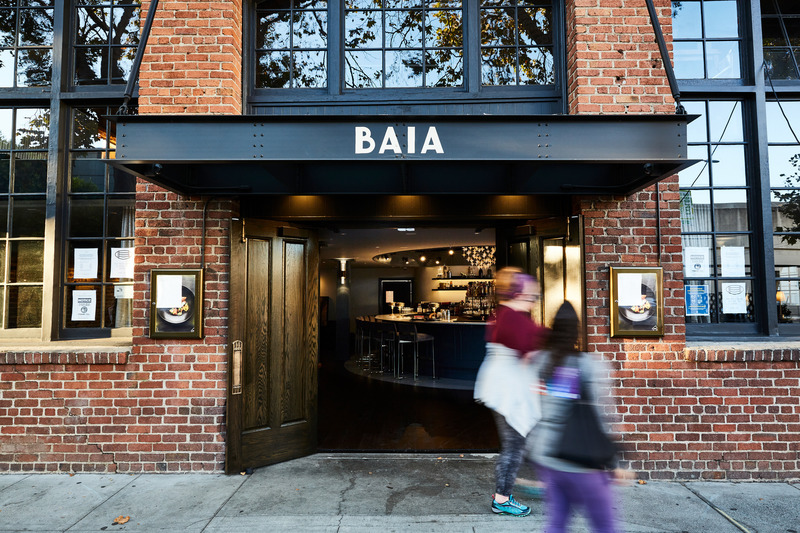
Medium-resolution image : 10.0 x 6.67 @ 300dpi ~ 5.5 MB
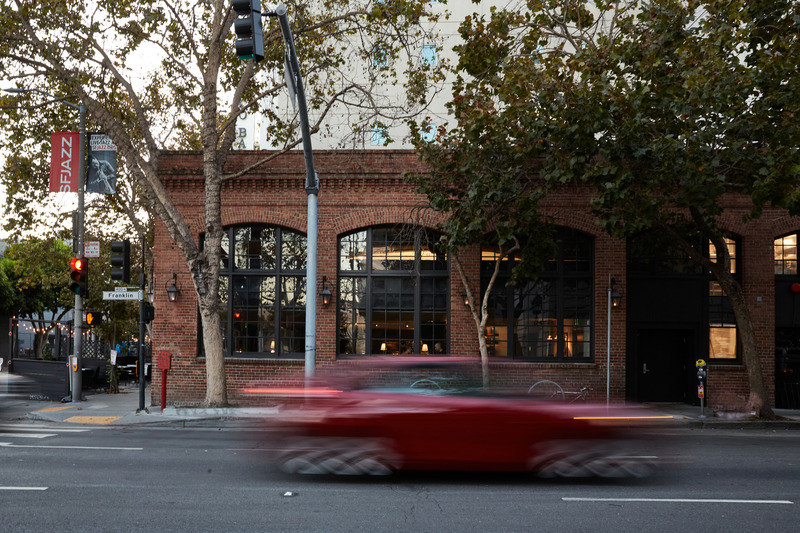
Medium-resolution image : 10.0 x 6.67 @ 300dpi ~ 4.6 MB
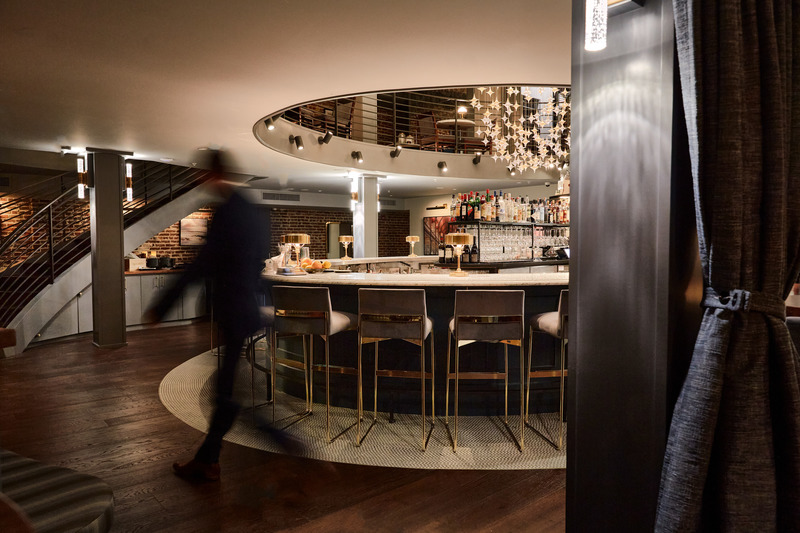
Medium-resolution image : 10.0 x 6.67 @ 300dpi ~ 4.3 MB
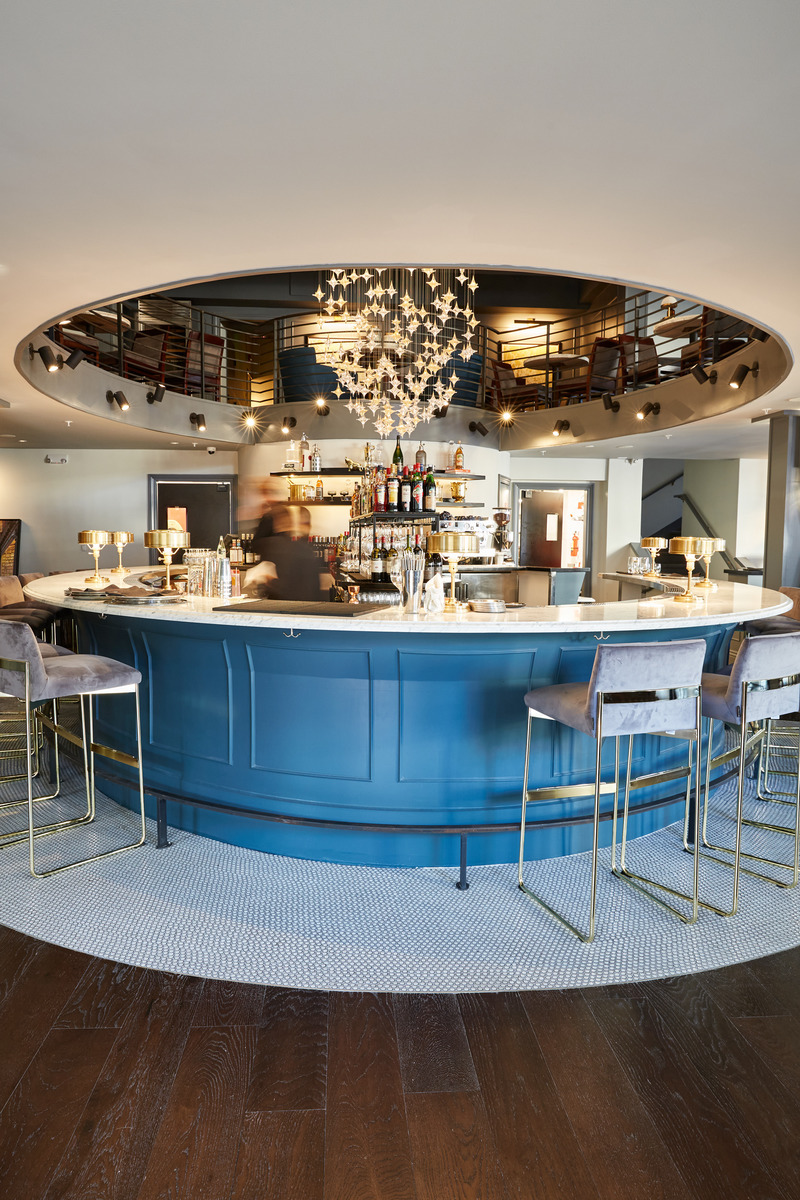
Medium-resolution image : 6.67 x 10.0 @ 300dpi ~ 4.5 MB
