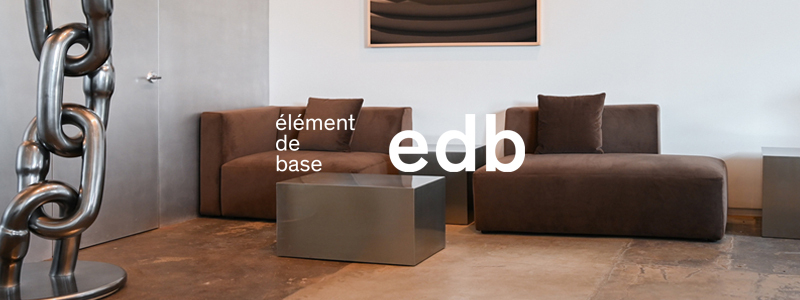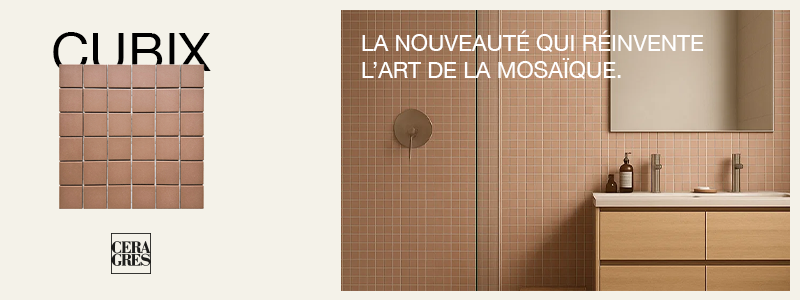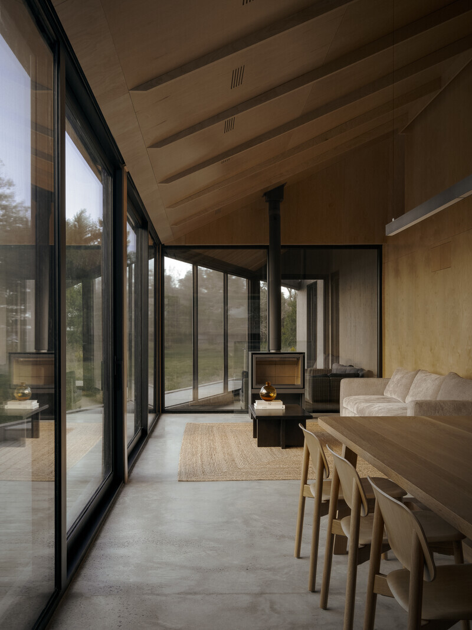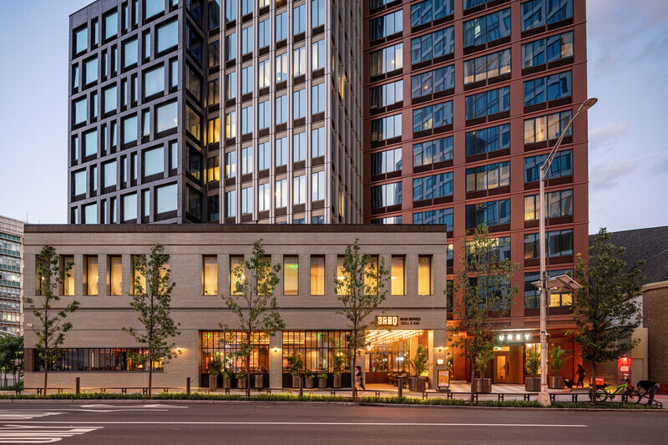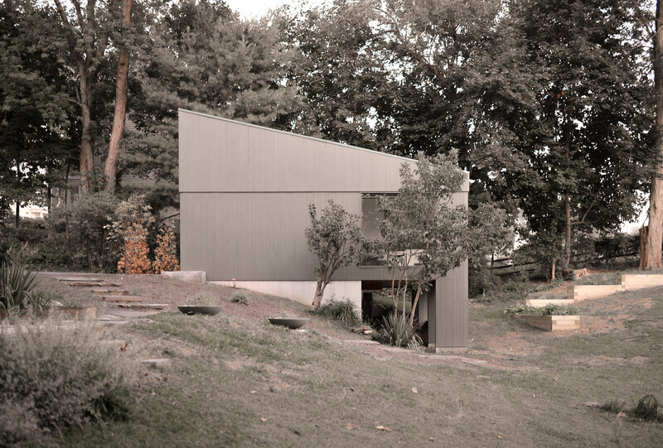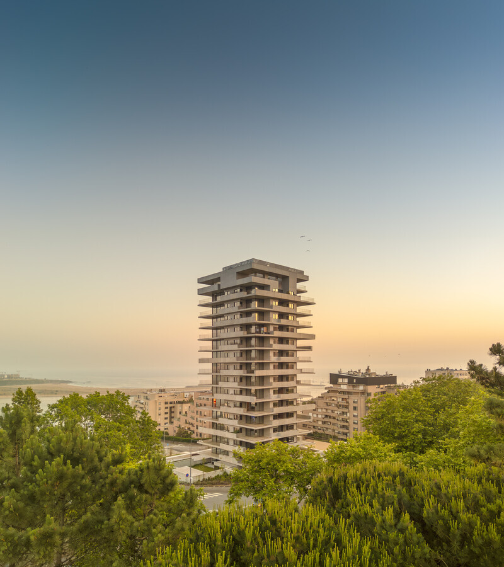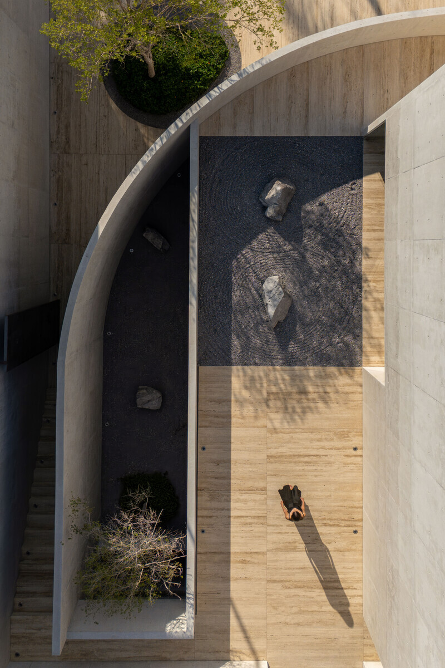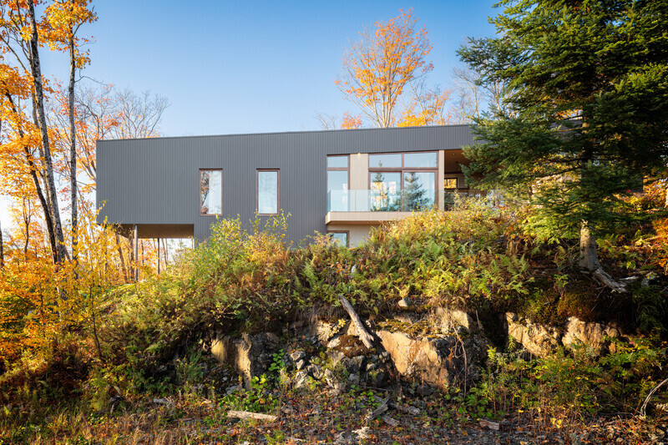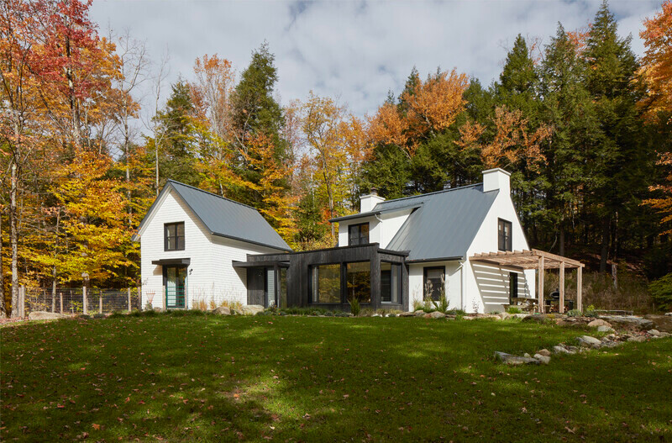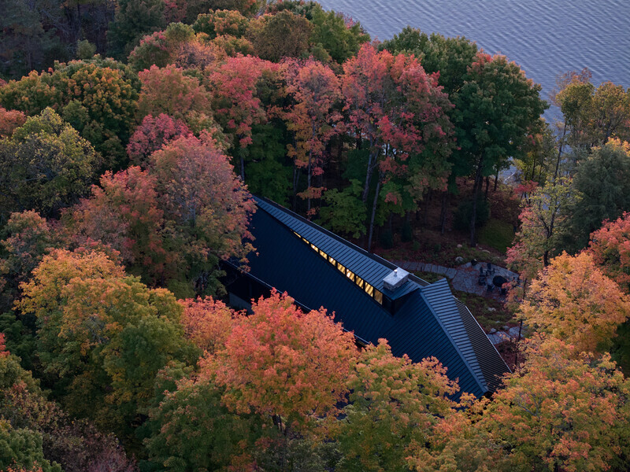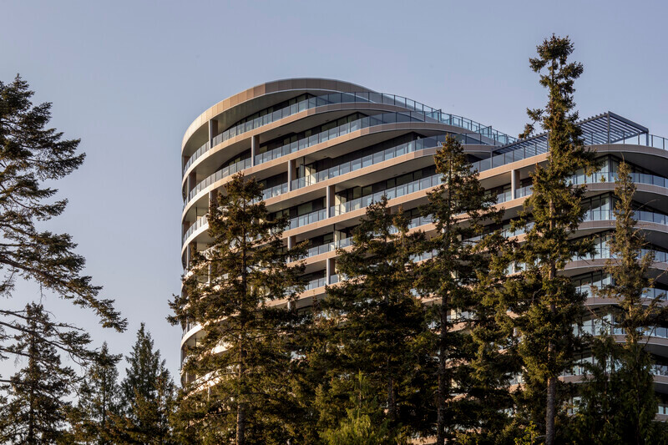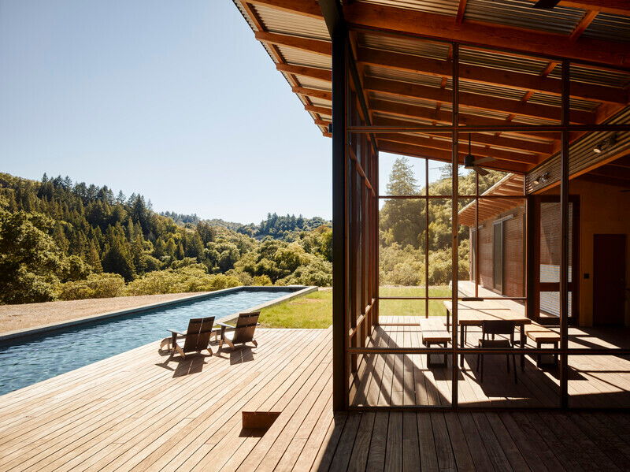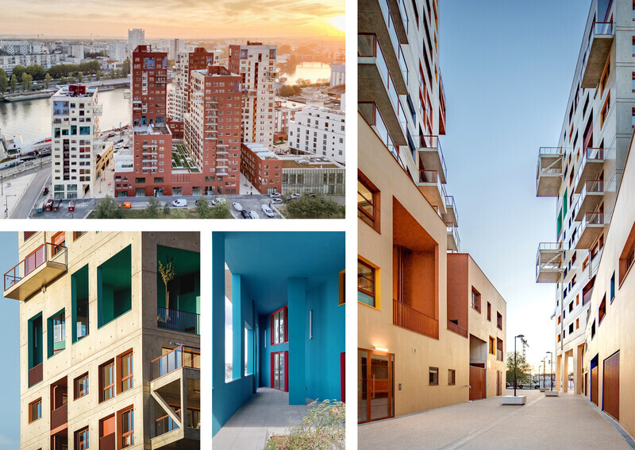
Press Kit | no. 2744-09
Press release only in English
Eglington W House
StudioAC
Located off a busy retail/commuter street in Toronto, this house was conceived as a simple architectural proposition: a box with one spatial gesture that attempts to enhance common social patterns in the public spaces of a home.
Entry through the front of the house is modest, and comprised of a small entry closet flanked by a reading lounge. This transitions to a flexible dining area. At this point, a spatial tangent funnels one's experience and eye towards the full width of the home. The space is centered around a sculptural island that, at first glance, presents a knife edge towards the viewer while it funnels towards the rear, producing an unfamiliar triangulated form.
It is this triangular form that allows for a more integrated and multi-faceted social interaction between inhabitants. The three sides of the island, one for sitting, watching, and cooking, allow users of each to interact simultaneously. This same sculptural element has a fourth function not initially observed: when users ascend into the living room via a few steps to the island, a piece of furniture becomes a wall, like a piece of architecture that defines and humanizes the open floor plan. Once seated your sense of space is altered and you feel comforted by the object in front of you.
The simplicity and singularity of the project was furthered through material selection and application. Consistency of the material approach, from exterior through to the most private of spaces, maintains the simplicity and calmness of the home. Large openings in the façade provide ample natural light, and are often flanked by opaque operable panels to provide fresh air when desired.
Technical sheet
Completion: 2020
Architect: StudioAC
StudioAC Team: Jonathan Miura, Jennifer Kudlats, Andrew Hill
Structural engineering: Blackwell
Construction management: SteinRegency
Photos: Doublespace Photography
About StudioAC
Studio for Architecture & Collaboration is an interdisciplinary architectural practice based in Toronto, led by Andrew Hill and Jennifer Kudlats. Founded in 2015, the practice has since received numerous accolades, appearing in a number of publications internationally, and being included on Azure Magazine's list of 30 Canadian Architecture Firms Breaking New Ground. StudioAC was also named 2019 Emerging designer of the Year by the Design Exchange and RBC.
StudioAC works closely with clients, consultants, and contractors at every stage of its work, from conception to realization. The studio believes that any problem presents limitless opportunities, and they address each new project with enthusiasm and willingness to listen in order to create something unique and special.
For more information
Media contact
- StudioAC
- Andrew Hill
- andrew@archcollab.com
- 6473410066
Attachments
Terms and conditions
For immediate release
All photos must be published with proper credit. Please reference v2com as the source whenever possible. We always appreciate receiving PDF copies of your articles.
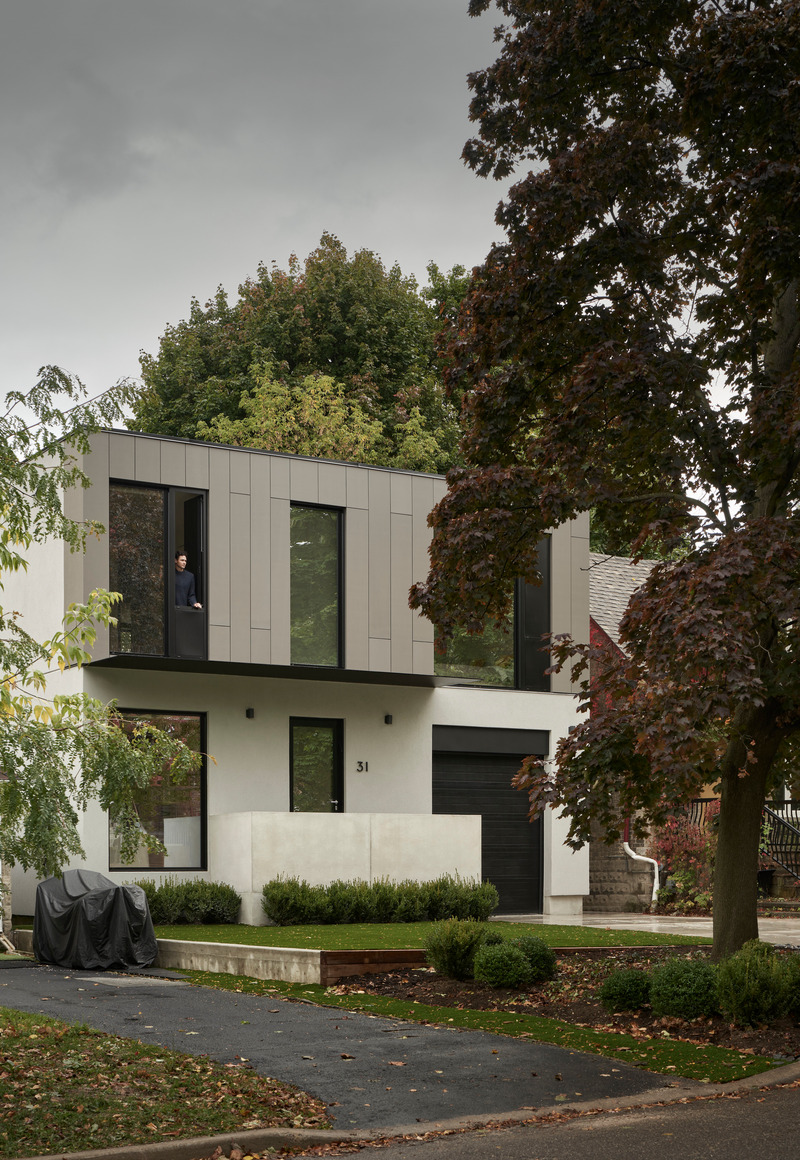
High-resolution image : 11.49 x 16.67 @ 300dpi ~ 7 MB
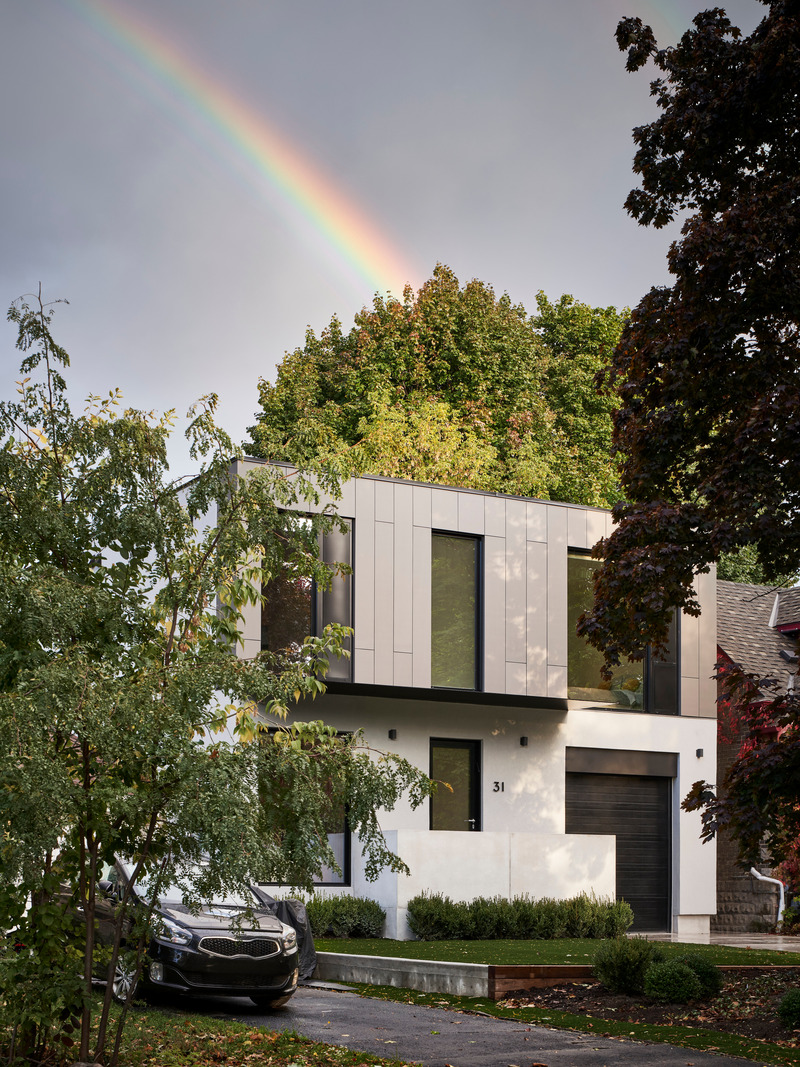
High-resolution image : 12.5 x 16.67 @ 300dpi ~ 8.2 MB
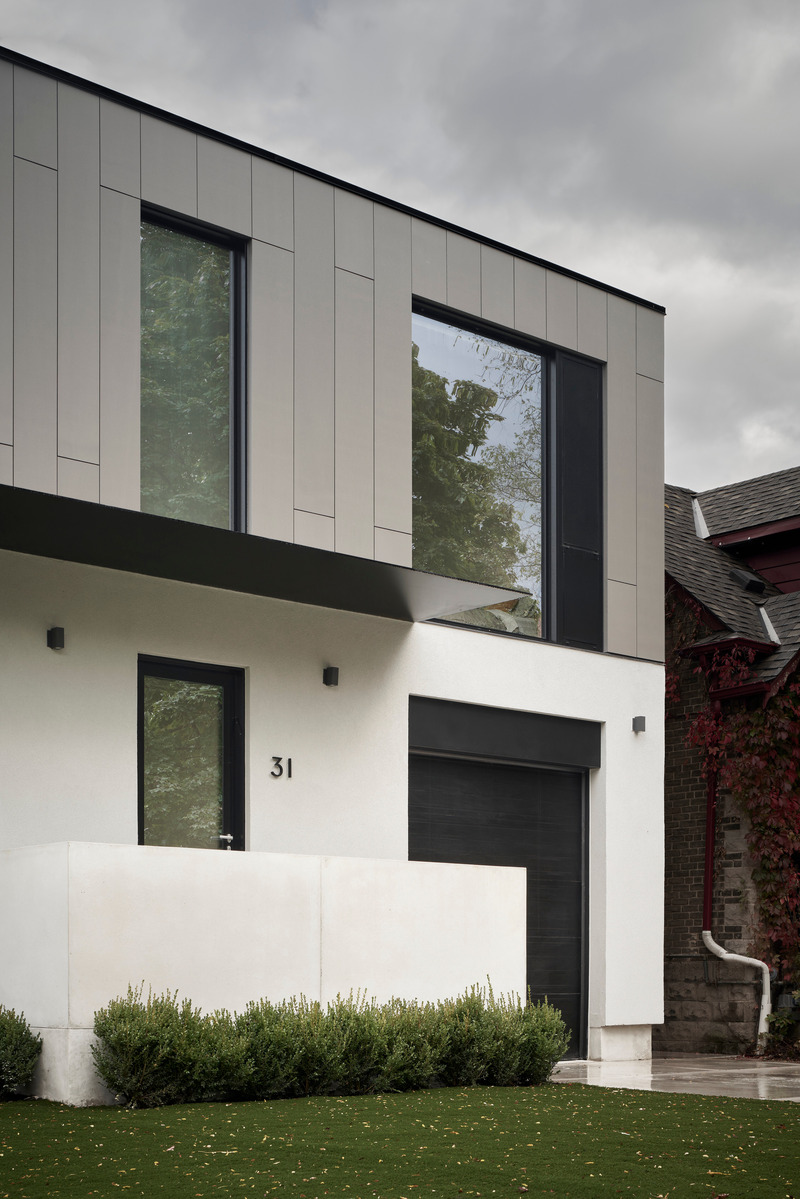
High-resolution image : 11.12 x 16.67 @ 300dpi ~ 4.8 MB
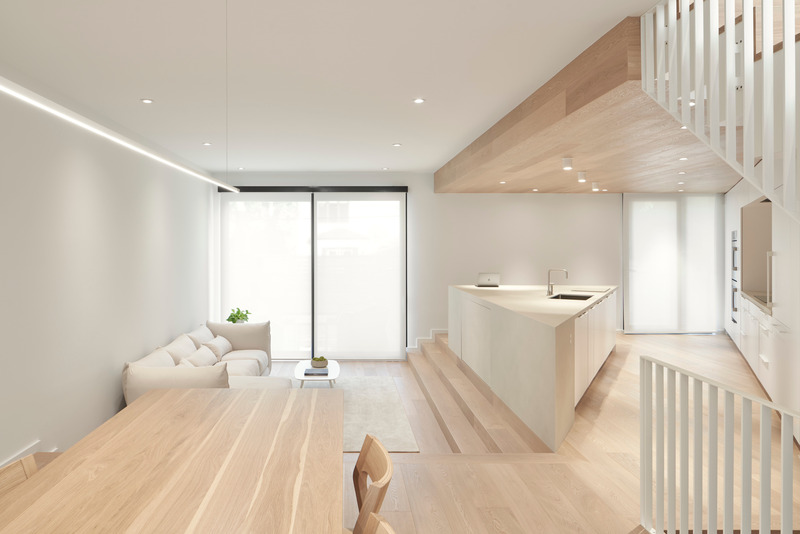
High-resolution image : 16.67 x 11.12 @ 300dpi ~ 2.4 MB
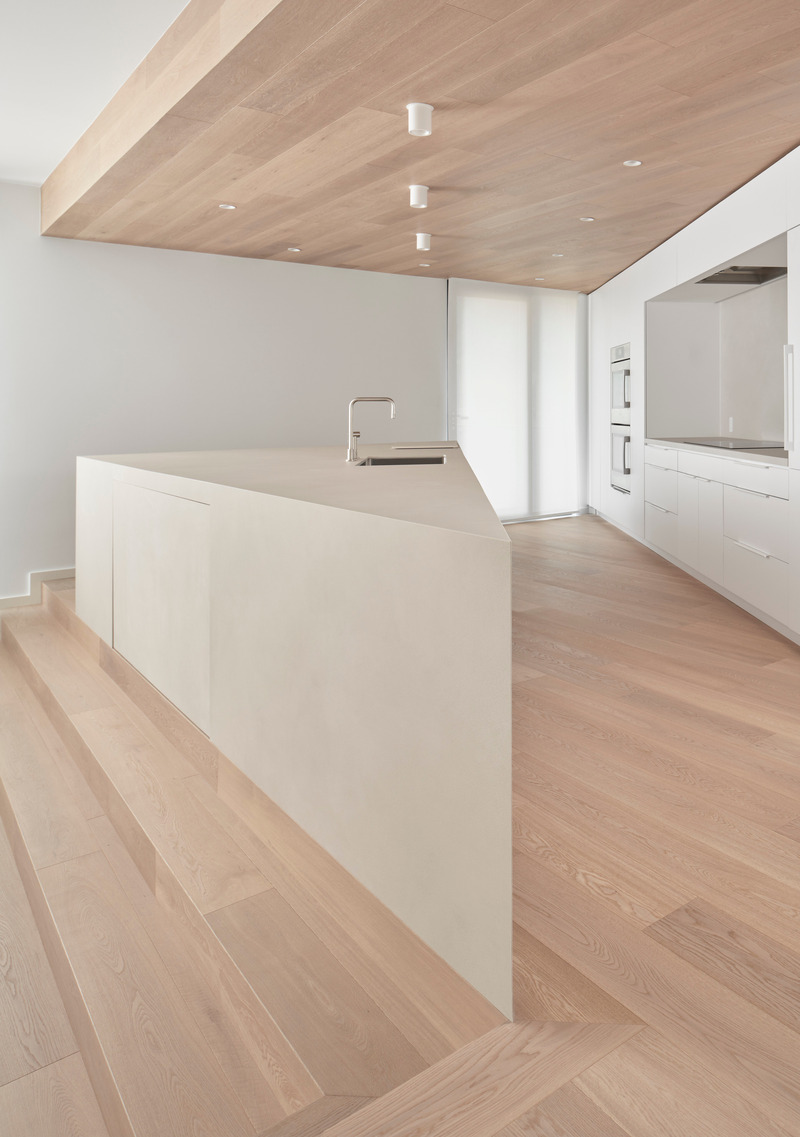
High-resolution image : 11.73 x 16.67 @ 300dpi ~ 3.4 MB
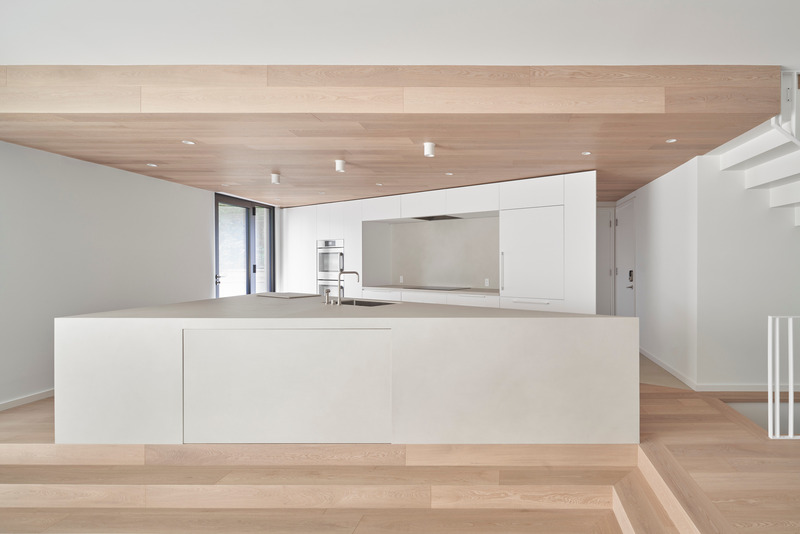
High-resolution image : 16.67 x 11.12 @ 300dpi ~ 2.7 MB
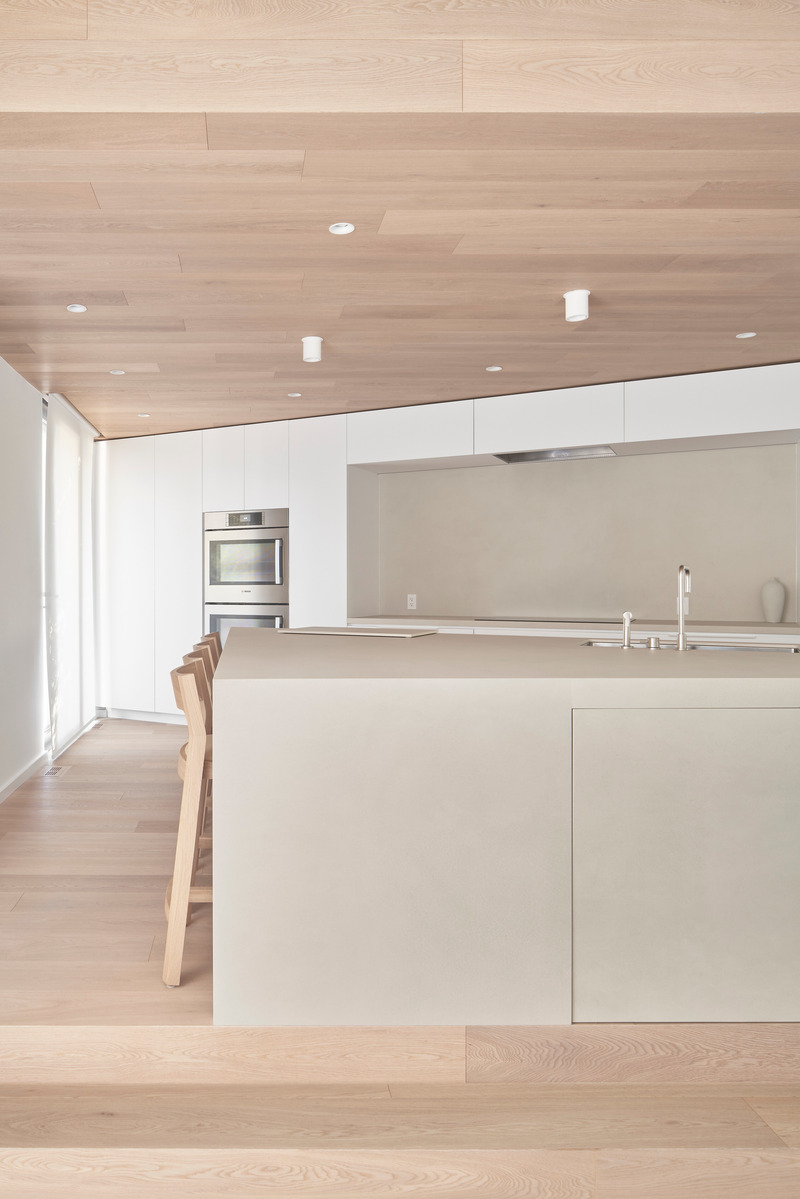
High-resolution image : 11.12 x 16.67 @ 300dpi ~ 3 MB
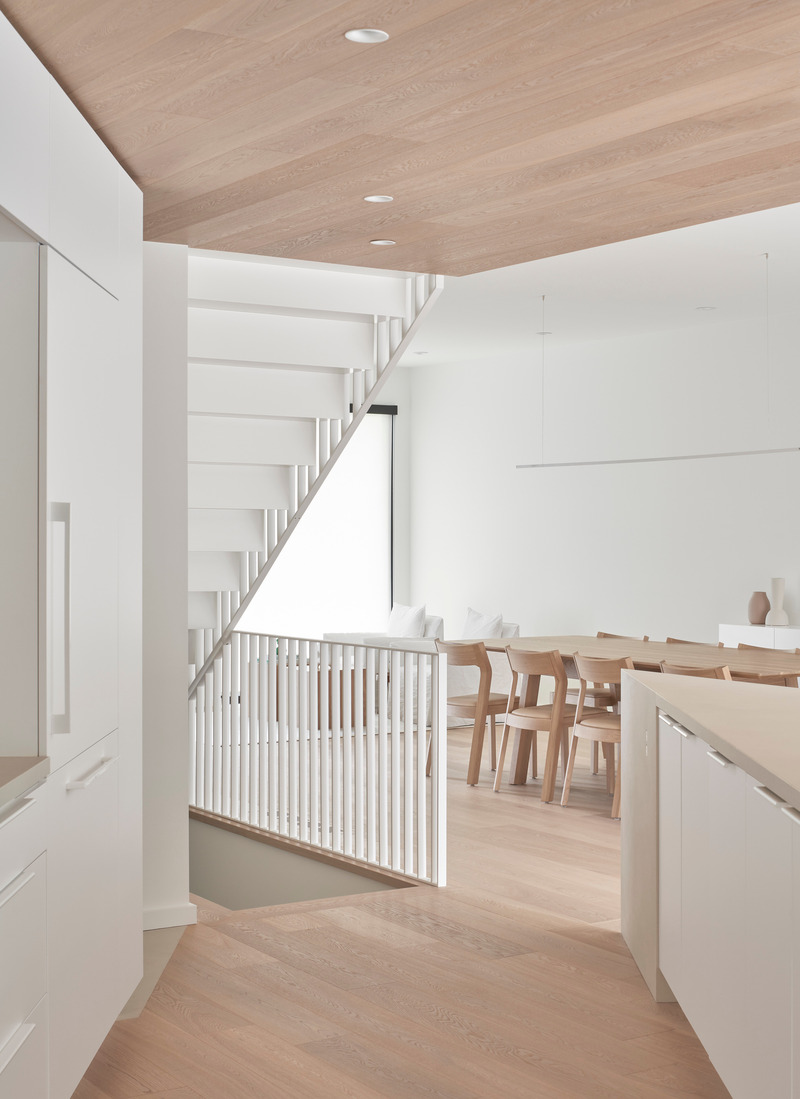
High-resolution image : 12.13 x 16.67 @ 300dpi ~ 3 MB
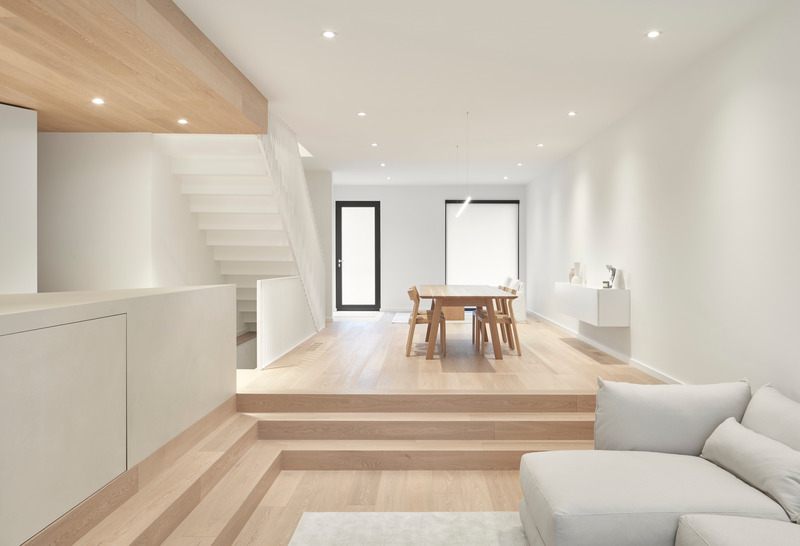
High-resolution image : 16.67 x 11.37 @ 300dpi ~ 2.3 MB
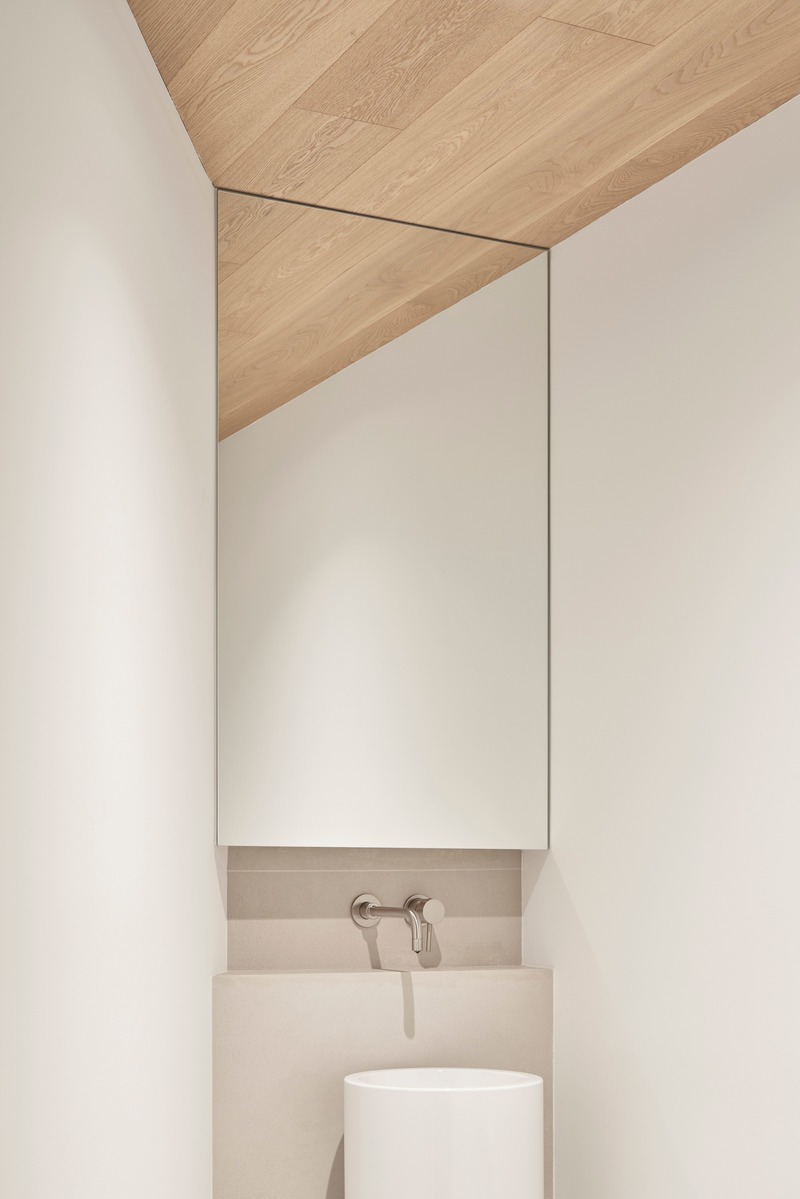
High-resolution image : 11.12 x 16.67 @ 300dpi ~ 2.4 MB
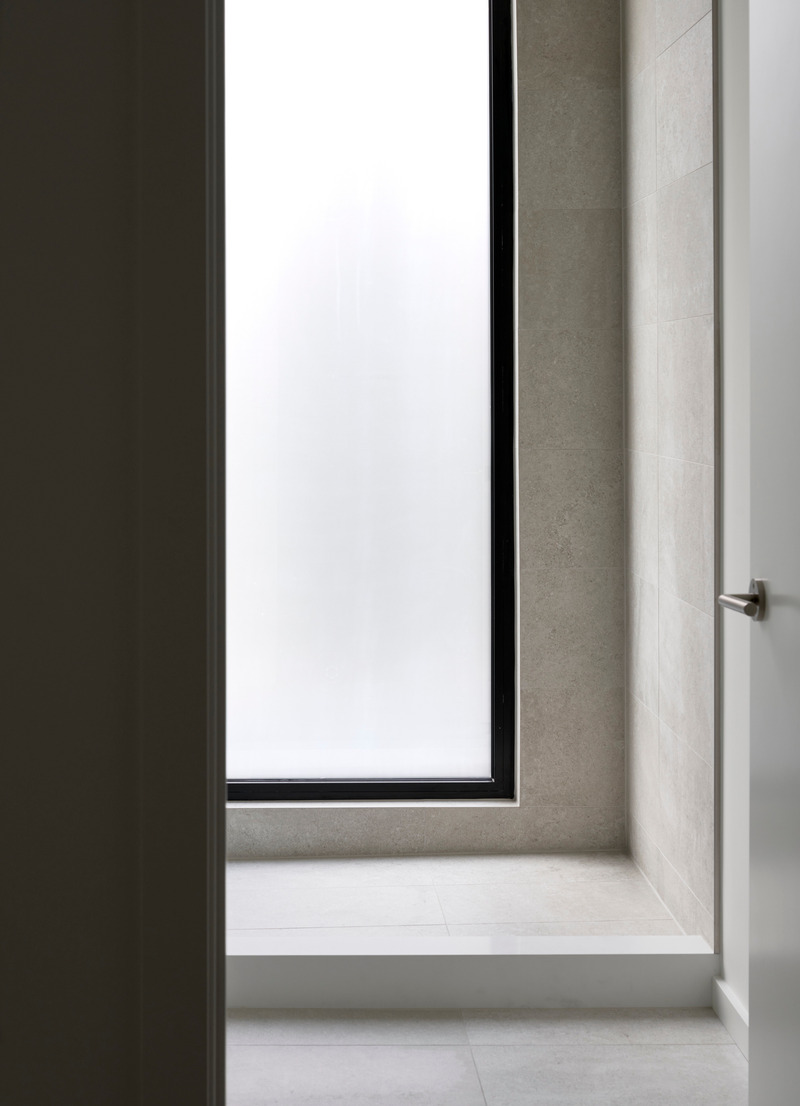
High-resolution image : 12.06 x 16.67 @ 300dpi ~ 2.6 MB
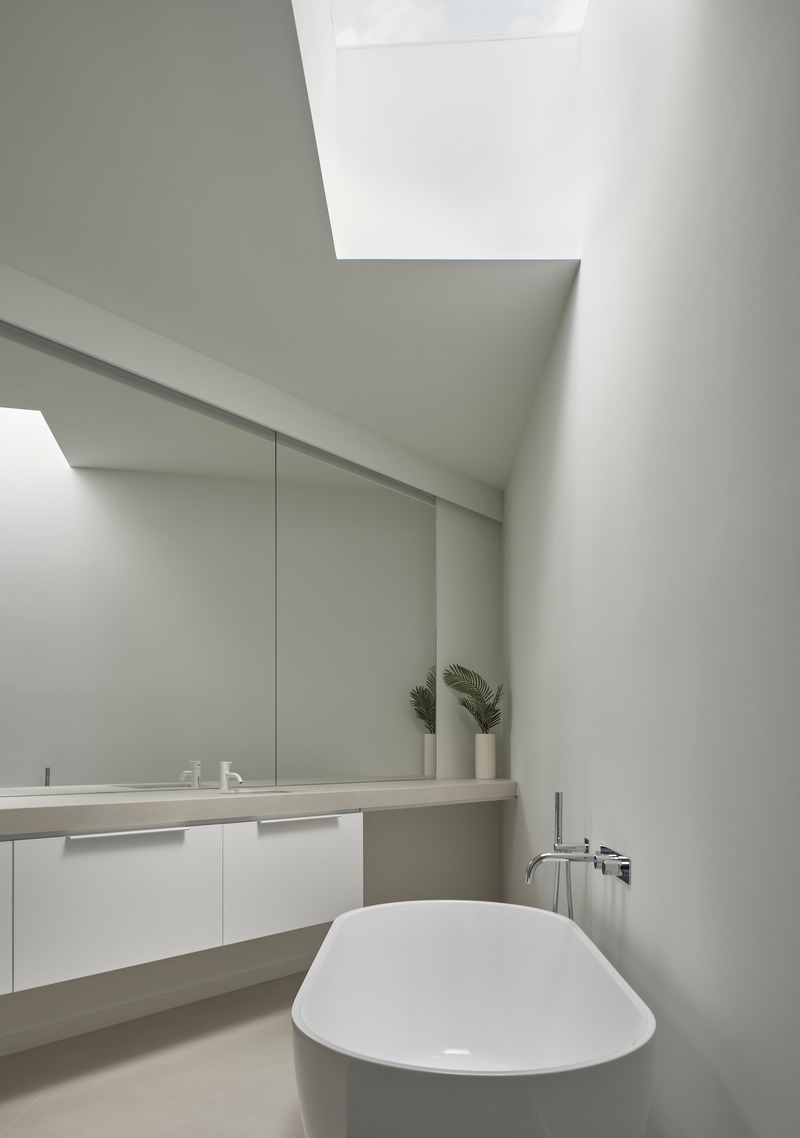
High-resolution image : 11.71 x 16.67 @ 300dpi ~ 1.9 MB
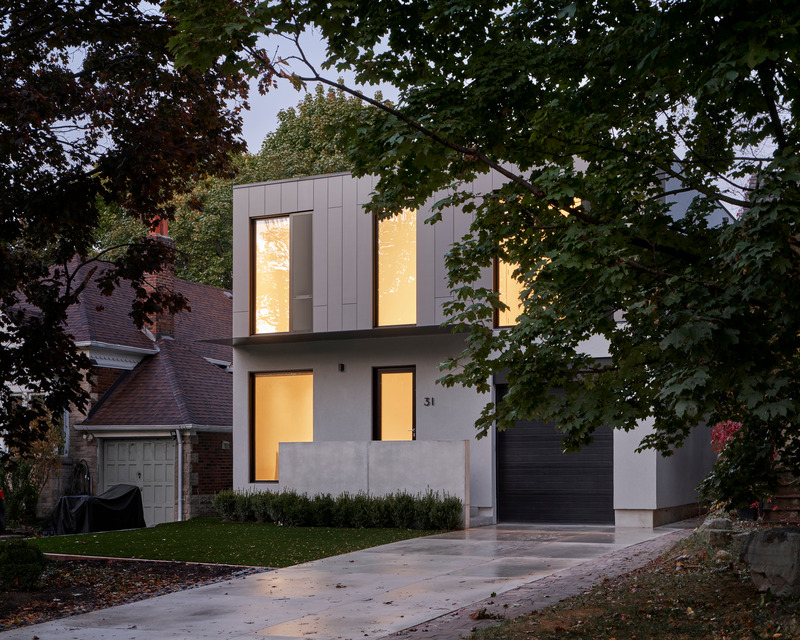
High-resolution image : 16.67 x 13.33 @ 300dpi ~ 8.2 MB
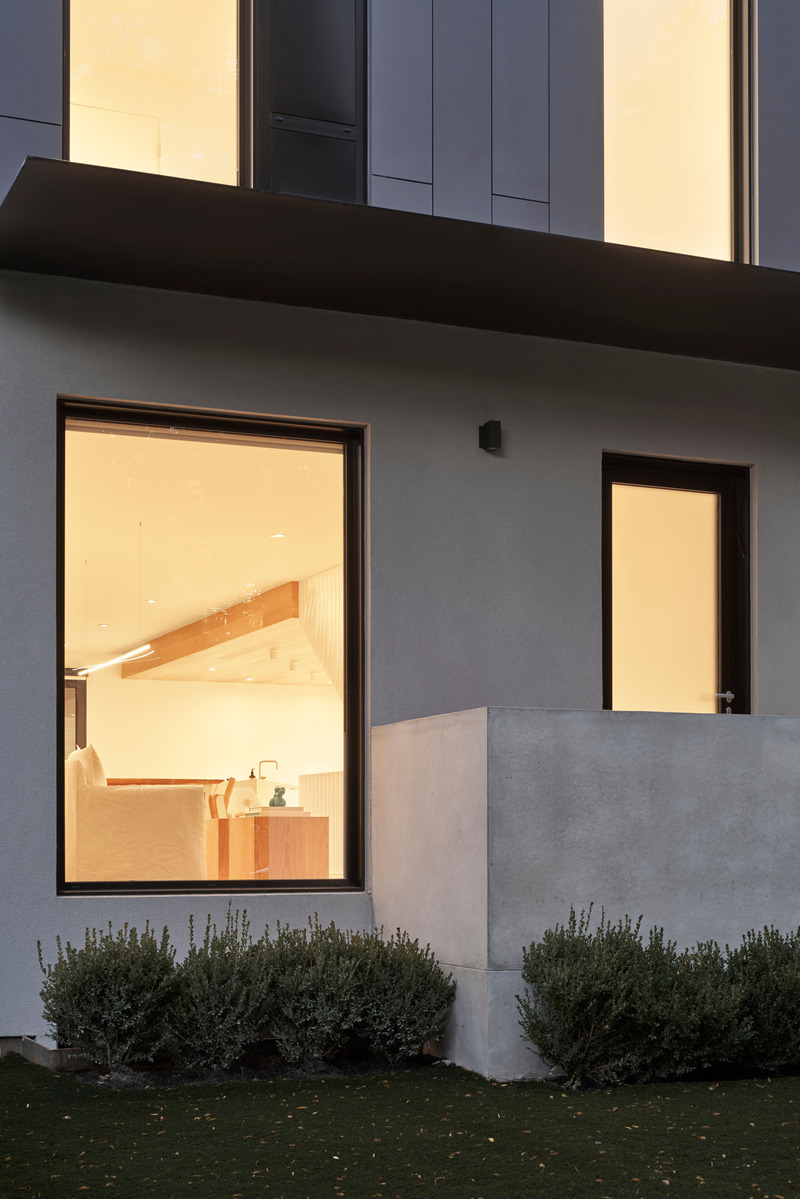
High-resolution image : 11.12 x 16.67 @ 300dpi ~ 3.6 MB
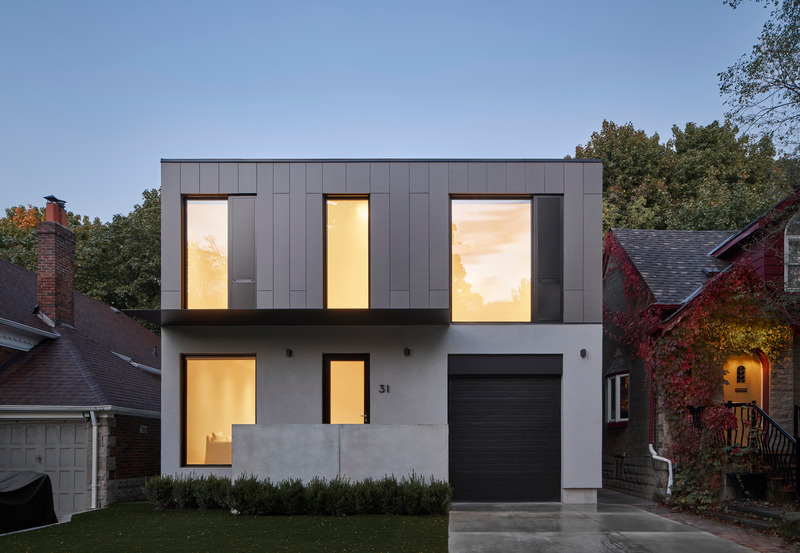
High-resolution image : 16.67 x 11.52 @ 300dpi ~ 4.7 MB
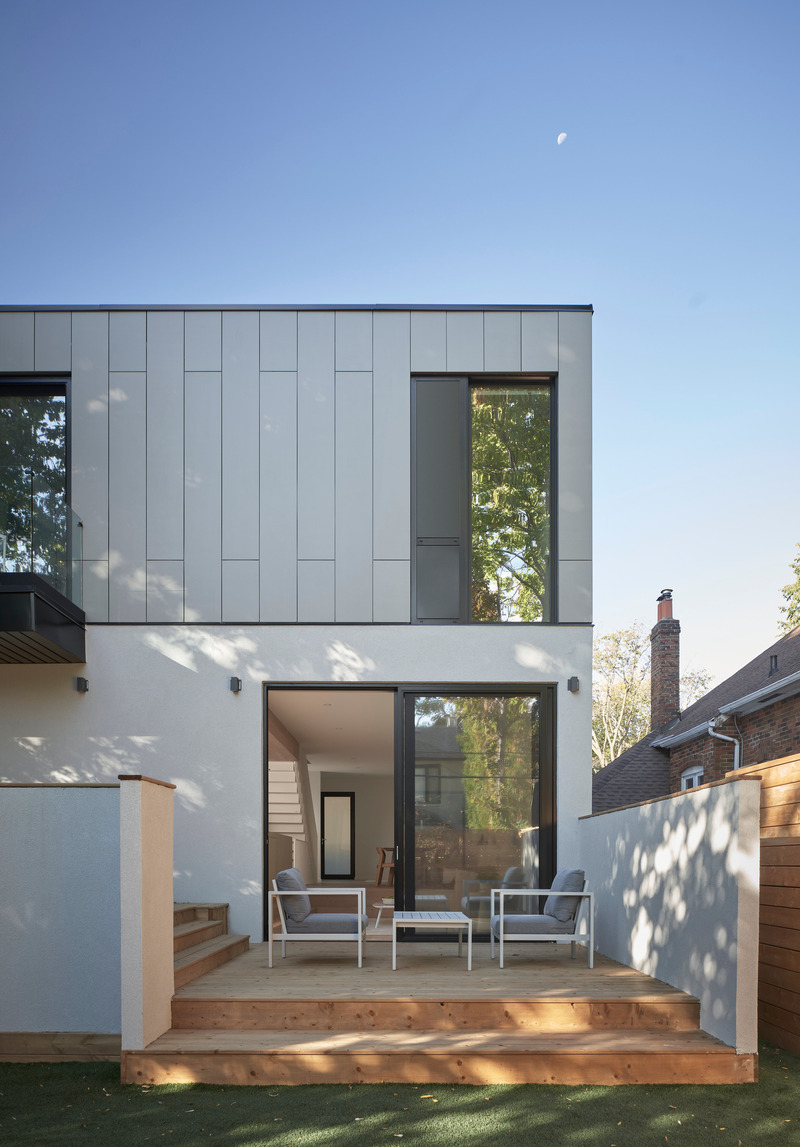
High-resolution image : 11.63 x 16.67 @ 300dpi ~ 4.6 MB
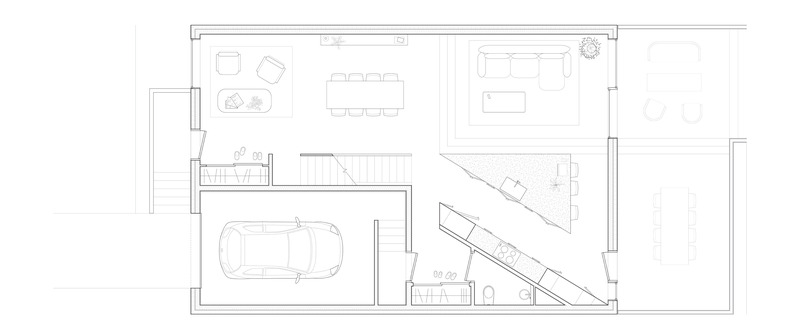
High-resolution image : 13.71 x 5.74 @ 300dpi ~ 610 KB
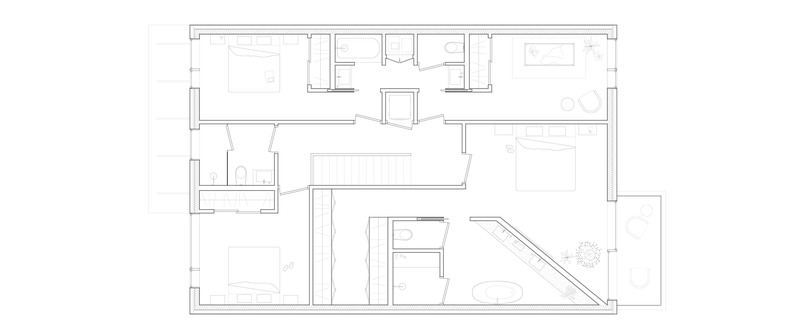
High-resolution image : 13.71 x 5.74 @ 300dpi ~ 560 KB
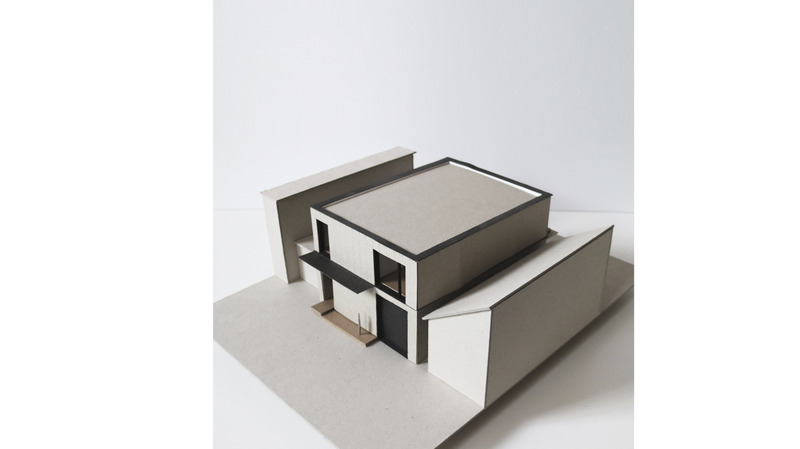
Medium-resolution image : 9.6 x 5.39 @ 300dpi ~ 1000 KB
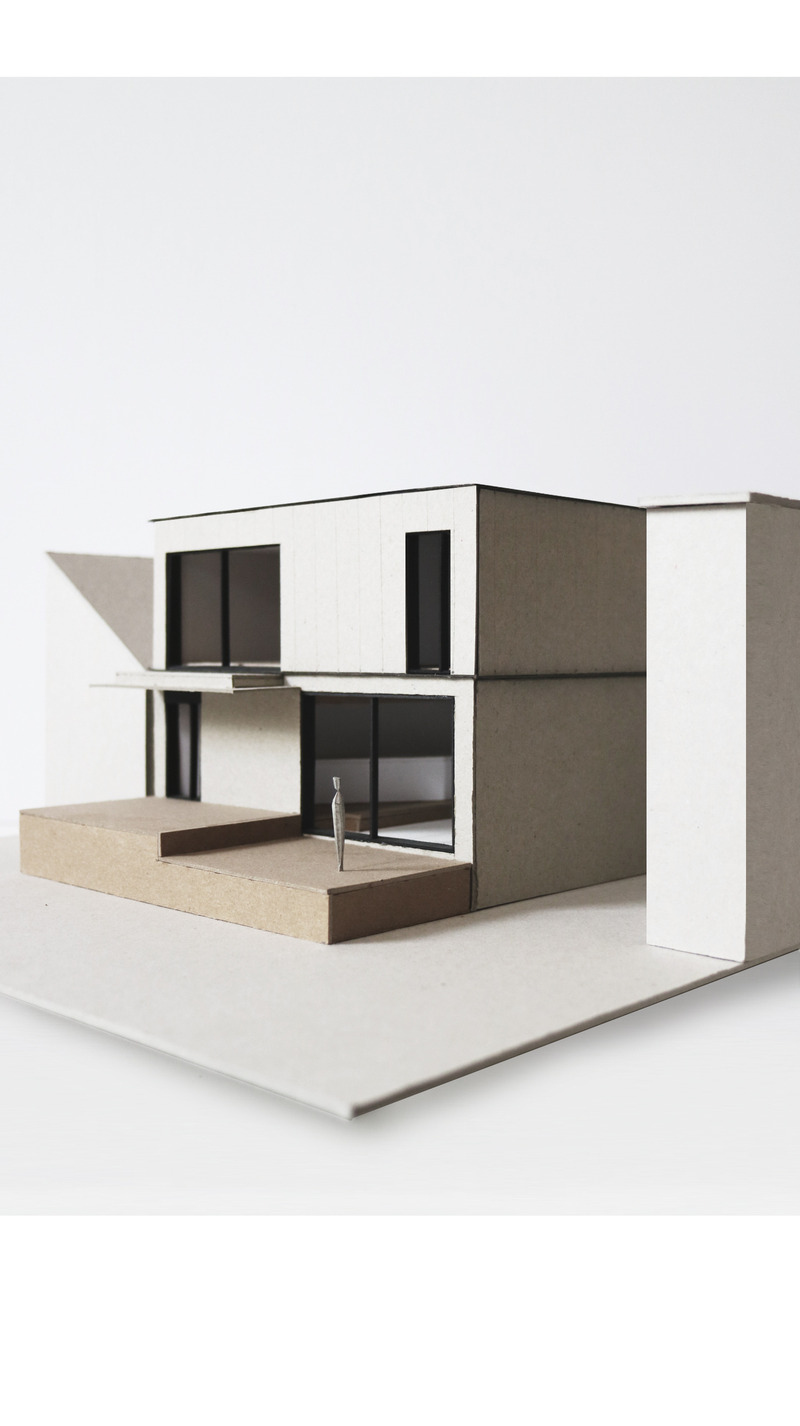
Medium-resolution image : 5.39 x 9.6 @ 300dpi ~ 1.2 MB
