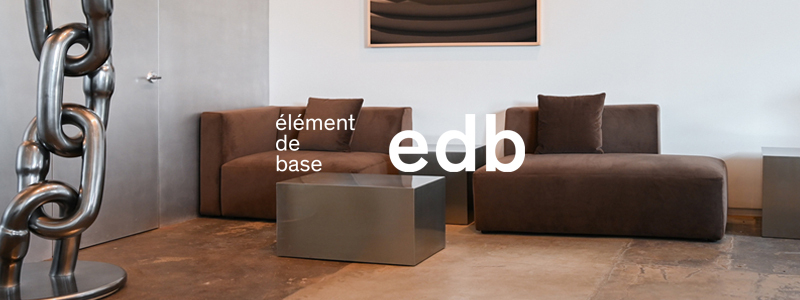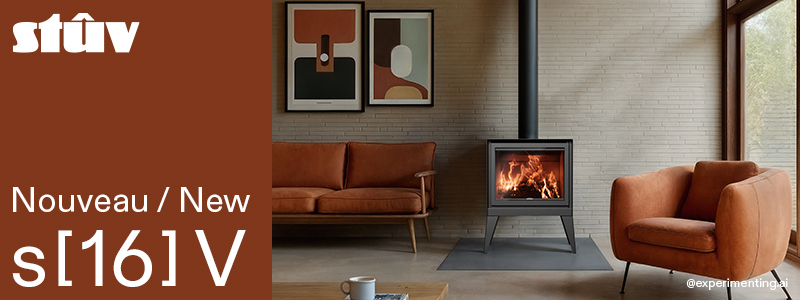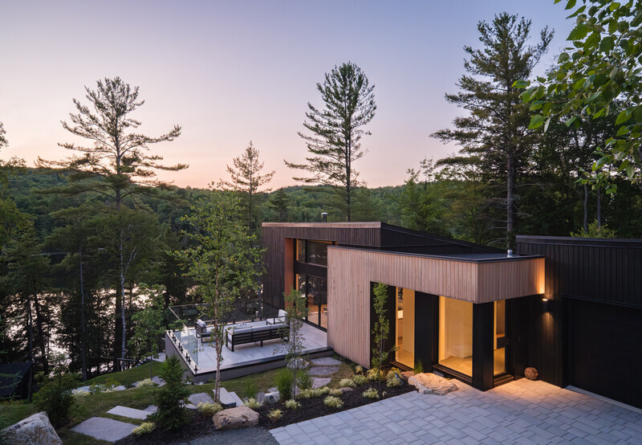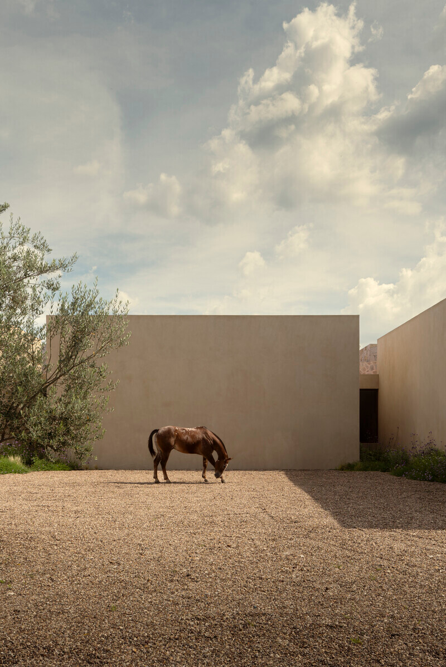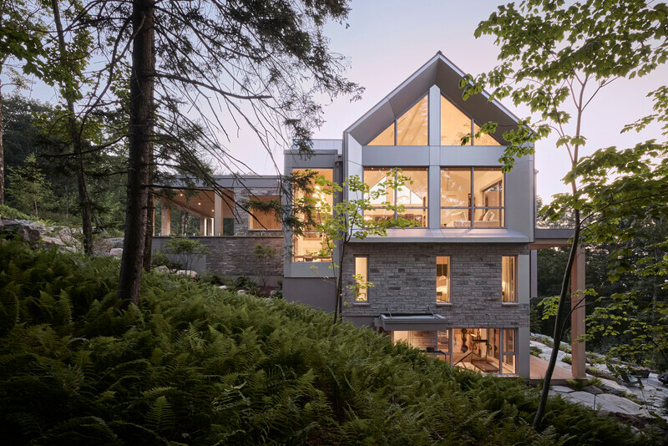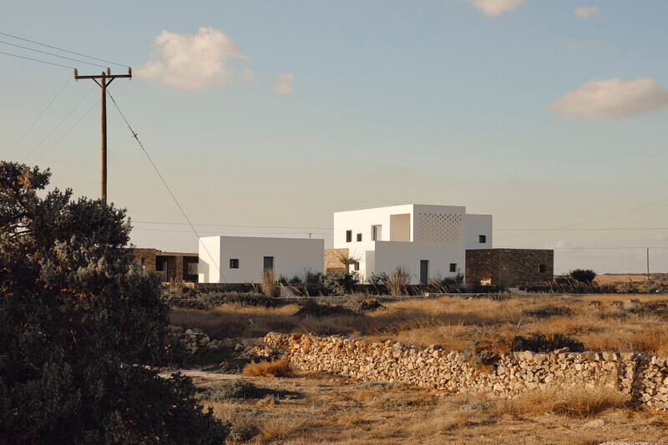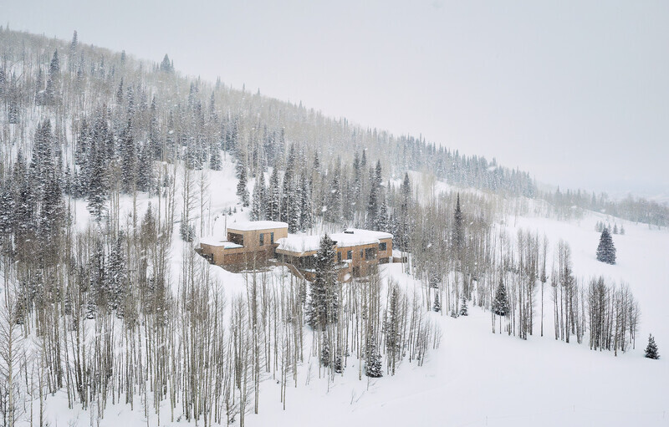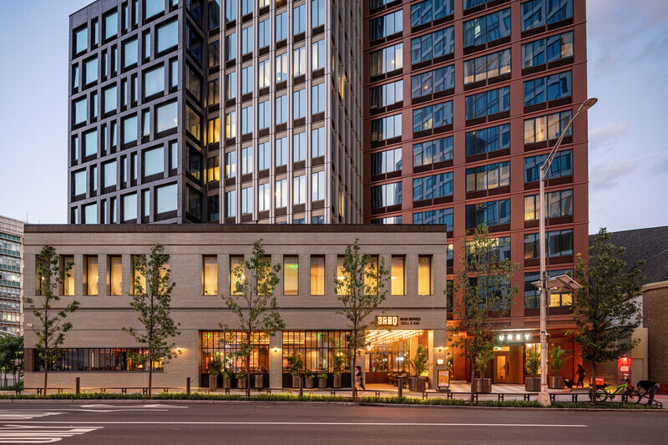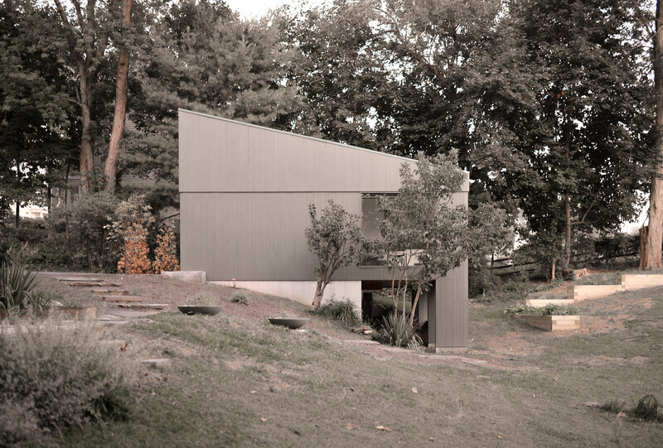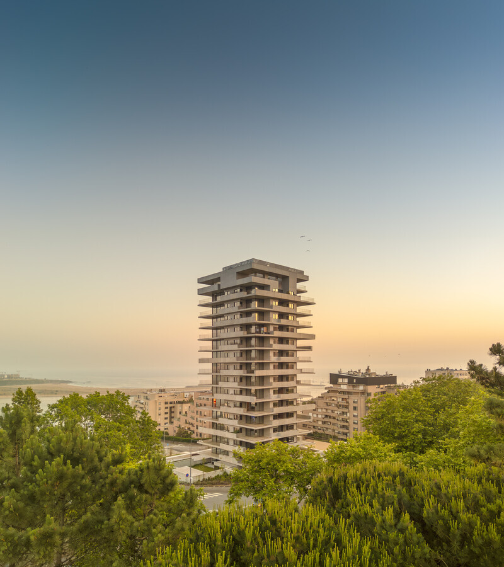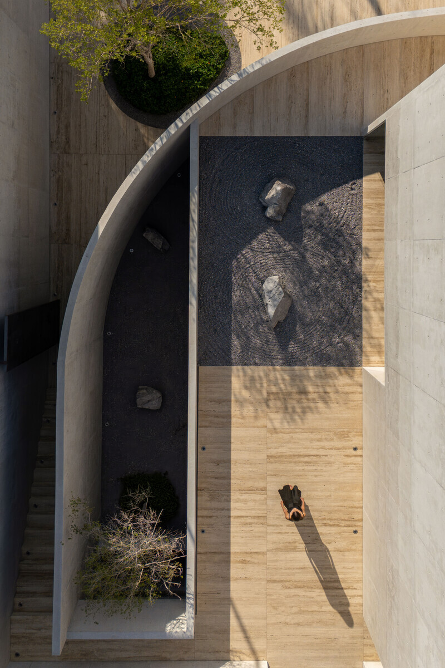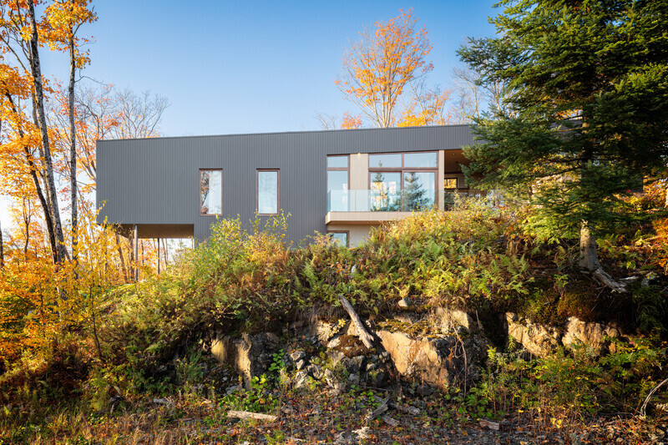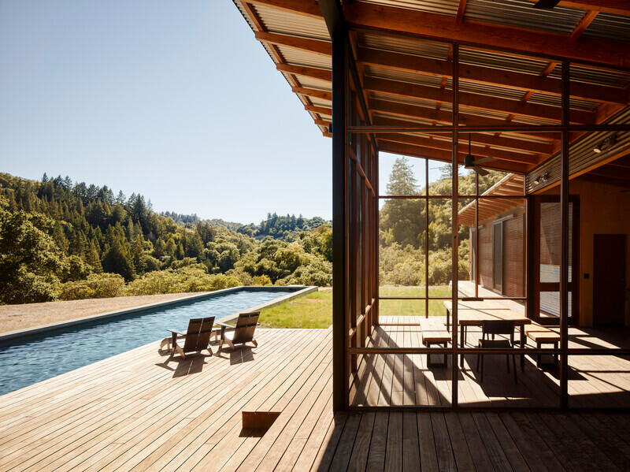
Press Kit | no. 2757-56
Press release only in English
Malcolm Davis Architecture Evolves into MDa Studios
MDa Studios
A new firm name and leadership reflects a new chapter for the award-winning residential architecture firm.
Malcolm Davis Architecture, the renowned Bay Area firm founded by acclaimed architect Malcolm Davis, is now MDa Studios (MDa). This rebranding marks a new chapter for the firm, led by Principals Pat Blackburn and Elsa Brown, who will build upon Davis' legacy of innovative, sustainable, and creative design, while bringing in fresh perspectives and a commitment to compelling and collaborative design.
After more than three decades at the helm, Davis steps into a new phase of his professional journey. He will continue to contribute to the studio in a consulting role, offering design input, advice and guidance.
“With Elsa and Pat taking the lead, the time is now right for me to step away more fully," Davis reflects.
Brown and Blackburn plan to lead an exciting evolution for MDa that they believe will reflect a natural progression for the firm. Blackburn, who has been with the firm since 2013, and Brown, since 2015, have been integral to the firm’s growth. Together, the duo bring complementary skills—Blackburn offers a gift for design clarity and architectural precision, while Brown carries forward the institutional design knowledge of MDa with an intuitive and natural talent for recognizing the essence of a project.
"We see this as a mindful evolution, sticking to the principles that have always driven our work: thoughtful designs, strong indoor/outdoor connections, and a focus on natural light," says Blackburn.
MDa’s future is built on a foundation of respect for the past. Davis’s passion for design, natural light, and sustainable architecture has shaped the firm’s ethos, and the Partners are committed to preserving these core principles.
"From new sustainable building techniques to innovative technologies, we are constantly looking for ways to reduce our environmental impact while creating timeless spaces," Blackburn explains. Brown continues, "We love what we are doing and want to maintain the essence of what Malcolm created."
Notably, MDa was included in the inaugural Forbes America’s Top 200 Residential Architects list. The distinction acknowledges architectural firms with distinguished track records in their areas of expertise who have demonstrated innovative leadership, significantly contributed to the advancement of residential architectural practice, and made valuable contributions to society. The honor not only supports the firm’s efforts since inception, but also encourages future achievements and goals for the next generation of leadership.
Select Projects
Lake Street, 2021
Wine Country Barn, 2020
Coastal Retreat, 2017
Noe Valley Residence, 2016
AIA Home Tours 2017
Pacifica Residence, 2017
Luxe Red Award 2020: Winner
AIA SMC Home Tour 2021
AIA SMC Design Award 2020
- Merit Award for Residential Architecture
Portola Valley Residence, 2016
Camp Baird, 2015
Cover of Dwell May 2016
AIASF 2017
- Architecture Citation Award
Silicon Valley Residence, 2015
Palo Alto Residence, 2008
Stable Cafe, 2008
AIASF 2010, Historic Preservation and Innovation in Rehabilitation
- Citation Award for Stable Community
Meadow, 2006
Bole, 2006
Green Building House Tour 2008
AIA East Bay 2008
Exceptional Residential Design Bay Area Design Awards -
Citation for Architecture for the Presidio Residence
Stone, 2005
California Home + Design Awards: Residential Architecture 2005
21st, 2003
AIASF House Tour 2003
ABOUT MDa Studios | @mdastudios
MDa Studios (MDa) focuses on thoughtful, enduring residential design. Guided by a belief that architecture should be both highly responsive and quietly transformative, the studio approaches each project with equal parts rigor and imagination. Their work reflects a deep understanding of site, context, and the layered needs of those who inhabit it, resulting in buildings that aim to feel rooted, refined, and distinctly personal. Since 1991, the studio's innovative, sustainable, and creative approach has resulted in award-winning work throughout Northern California.
For more information
Media contact
- Design Agency Co
- Erin Cullerton + Emilie Kress
- team@designagencyco.com
- 213.935.0021
Attachments
Terms and conditions
For immediate release
All photos must be published with proper credit. Please reference v2com as the source whenever possible. We always appreciate receiving PDF copies of your articles.
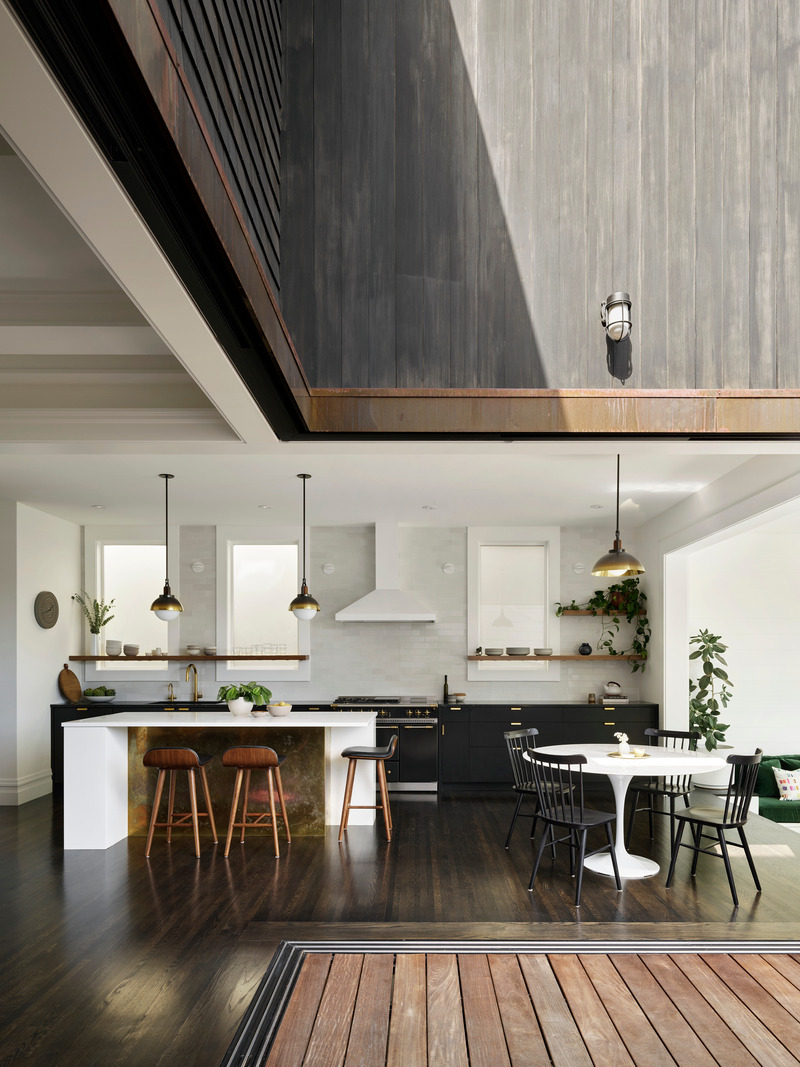
Lake Street:
Full house renovation of a historic residence that enhanced and clarified the home’s existing character and strengthened the connection to the rear garden.
Matthew Millman
High-resolution image : 9.5 x 12.67 @ 300dpi ~ 31 MB
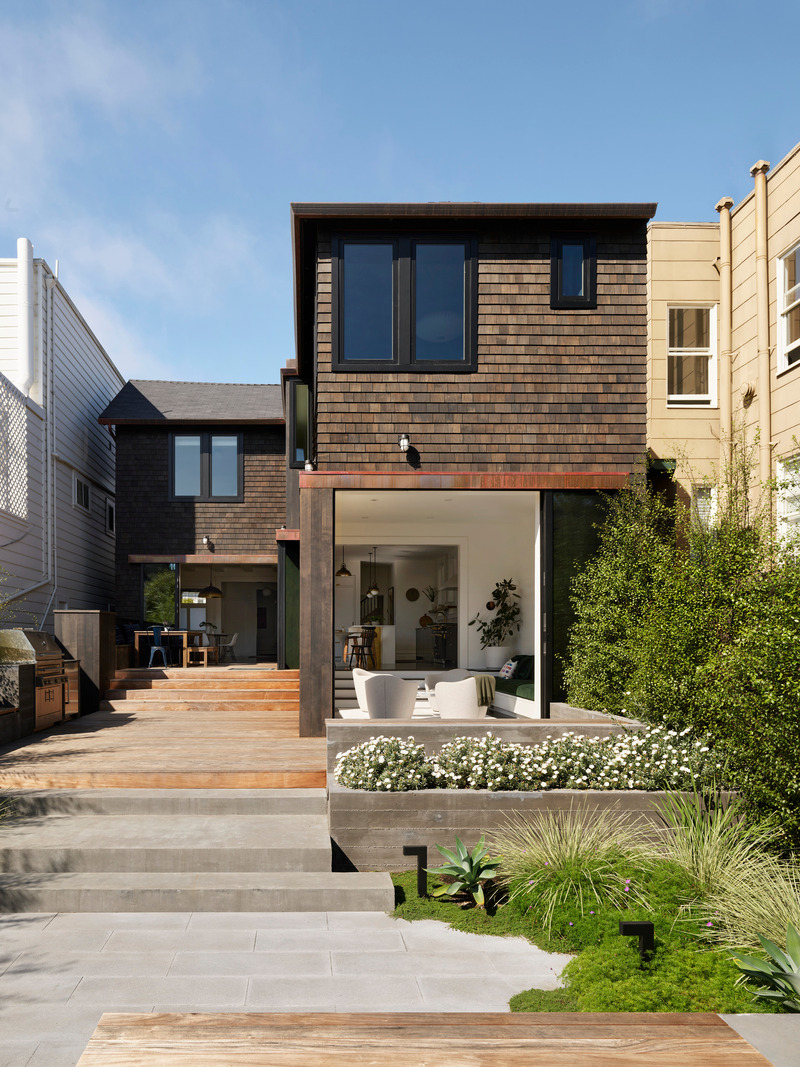
Lake Street:
Full house renovation of a historic residence that enhanced and clarified the home’s existing character and strengthened the connection to the rear garden.
High-resolution image : 9.5 x 12.67 @ 300dpi ~ 31 MB
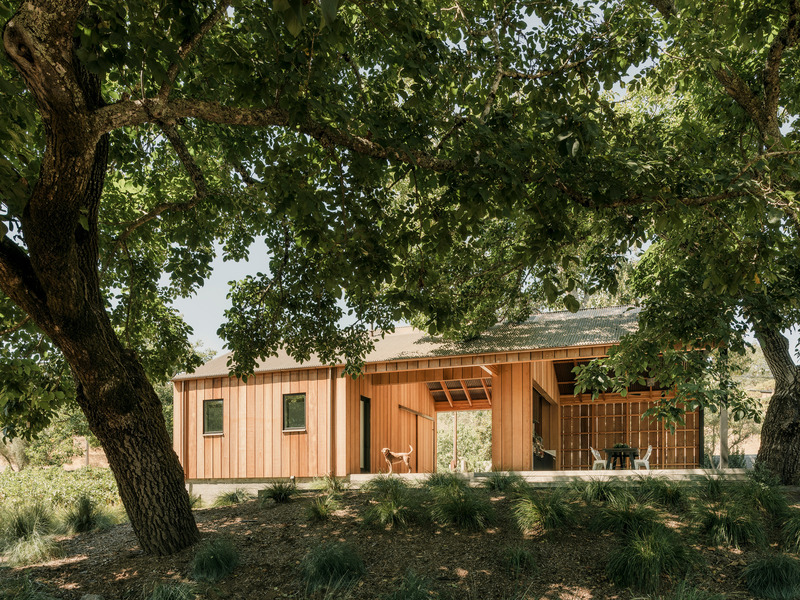
Wine Country Barn:
New construction entertaining space and guest house that complements an
existing house and the beautifully landscaped site.
Medium-resolution image : 10.67 x 8.0 @ 300dpi ~ 8.8 MB
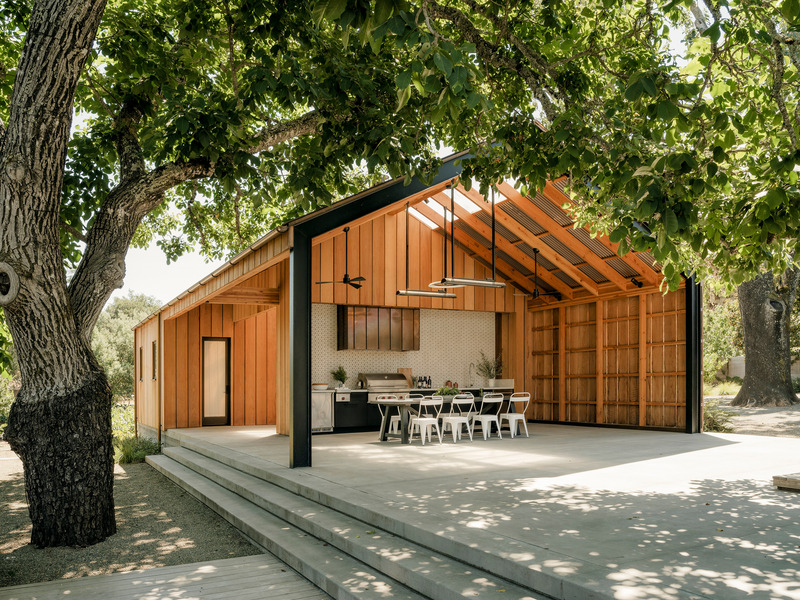
Wine Country Barn:
New construction entertaining space and guest house that complements an
existing house and the beautifully landscaped site.
Medium-resolution image : 10.67 x 8.0 @ 300dpi ~ 7.8 MB
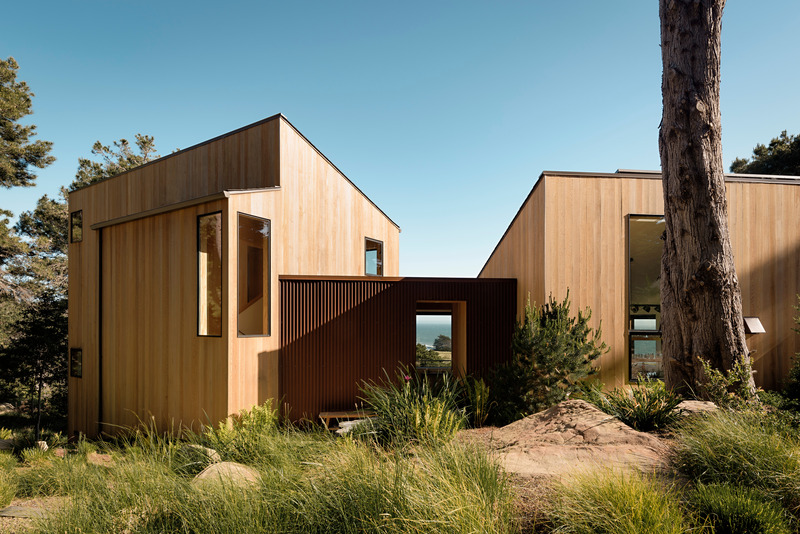
Compact new construction home at the Sea Ranch, efficiently laid out to
maximize the property’s hillside outlook.
Very High-resolution image : 24.53 x 16.37 @ 300dpi ~ 64 MB
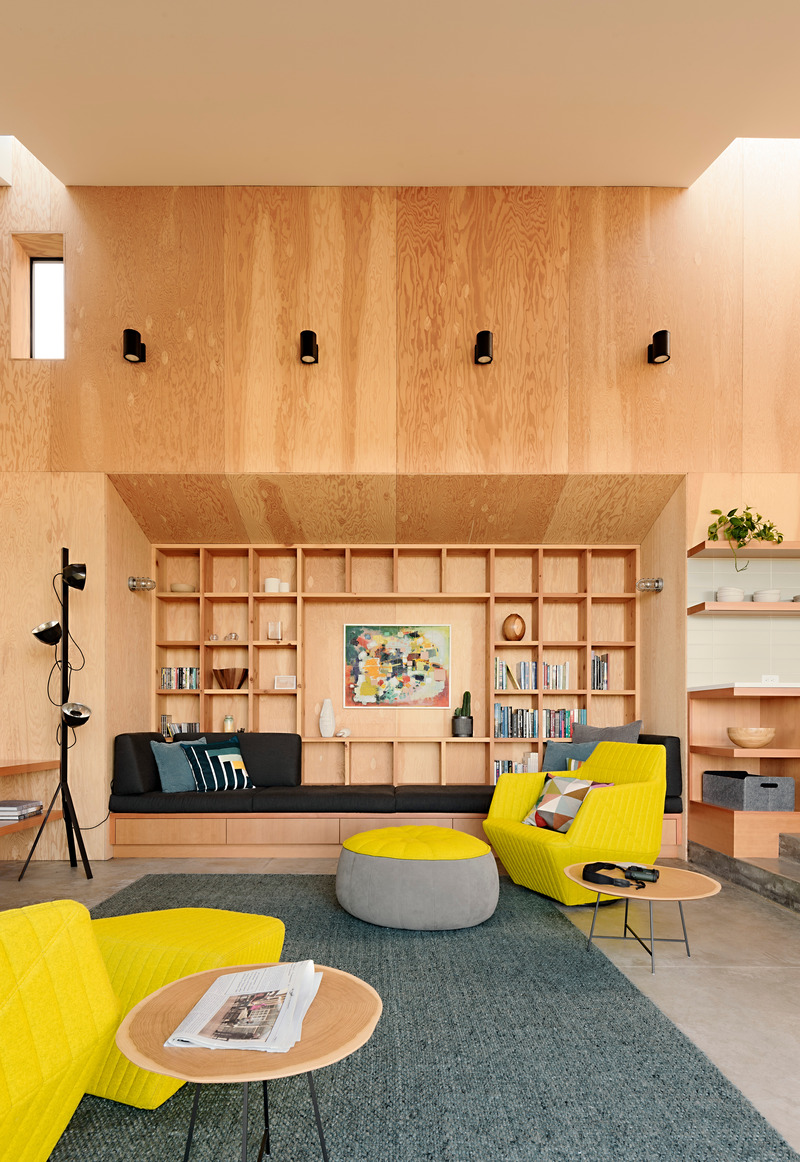
Compact new construction home at the Sea Ranch, efficiently laid out to
maximize the property’s hillside outlook.
Very High-resolution image : 16.37 x 23.79 @ 300dpi ~ 55 MB
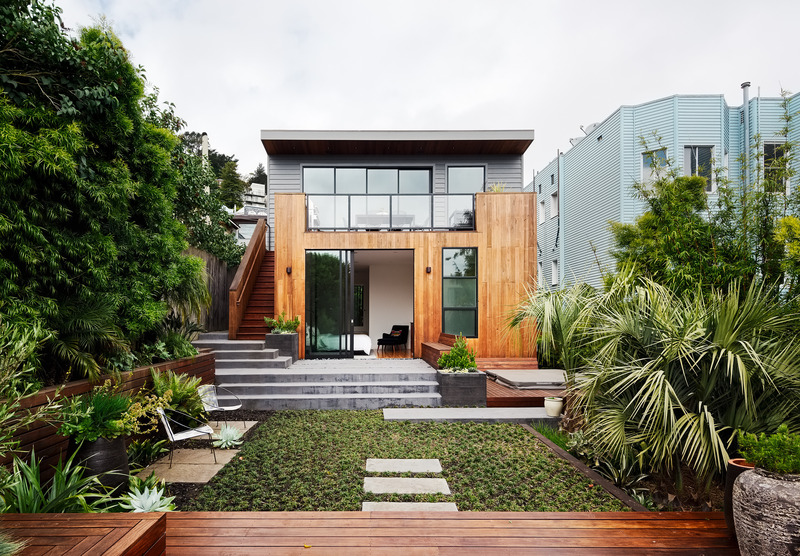
Noe Valley Residence:
Whole house renovation and addition on a narrow lot in Noe Valley, with an
emphasis on harvesting daylight with strategic skylights.
Medium-resolution image : 9.6 x 6.67 @ 300dpi ~ 3.9 MB
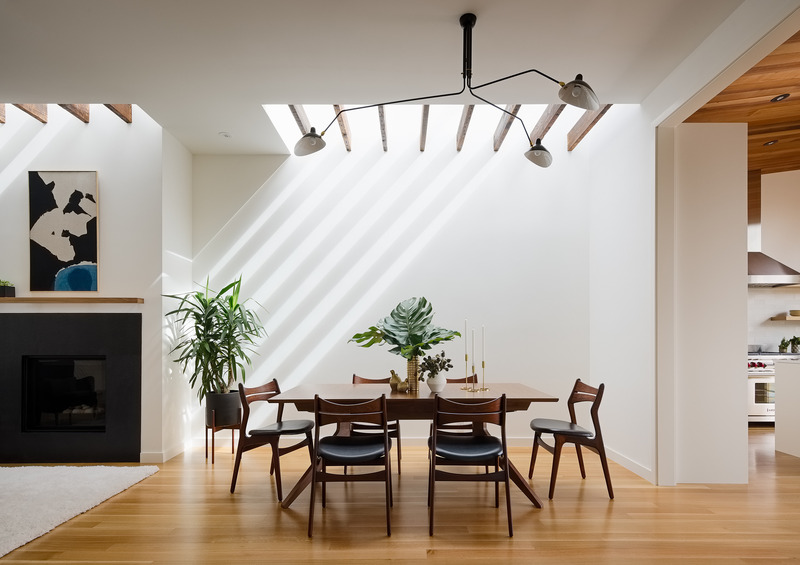
Noe Valley Residence:
Whole house renovation and addition on a narrow lot in Noe Valley, with an
emphasis on harvesting daylight with strategic skylights.
Medium-resolution image : 9.6 x 6.78 @ 300dpi ~ 1.4 MB
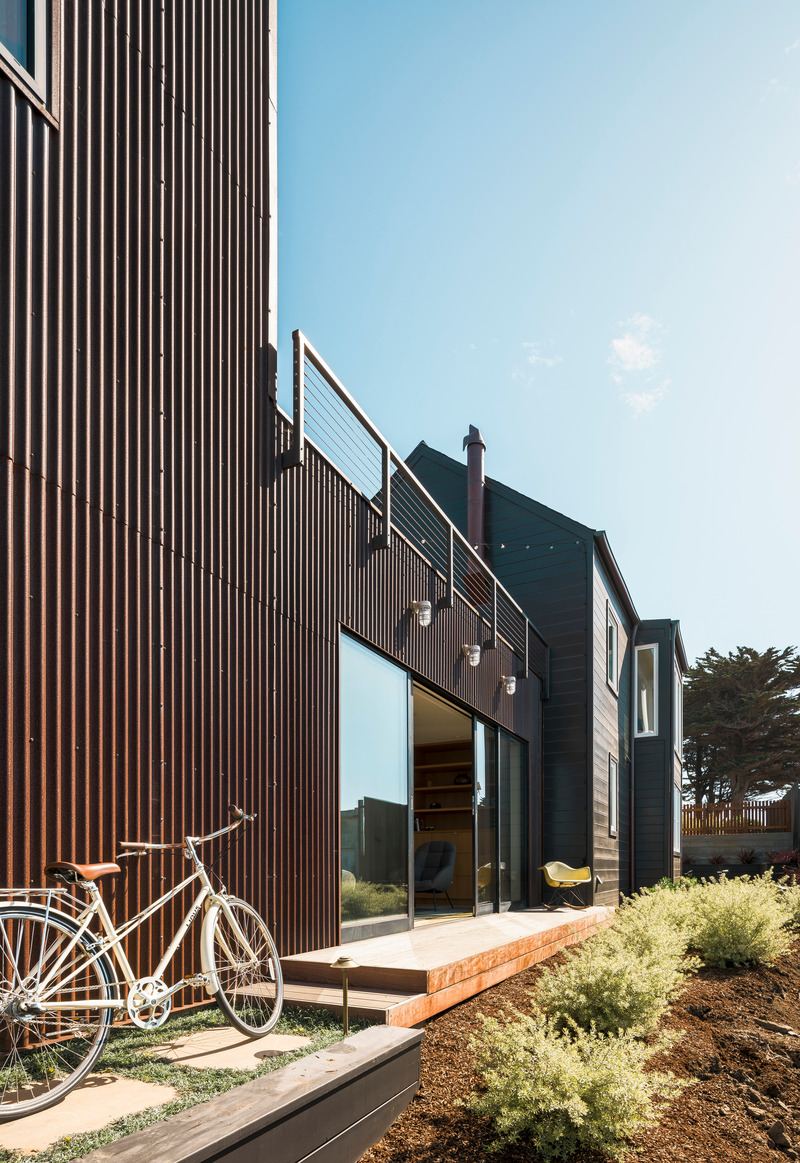
Pacifica Residence:
Gut renovation and expansion of a Pacifica fishing home, making the best use of its throughlot and views of the Pacific Ocean.
Very High-resolution image : 16.27 x 23.66 @ 300dpi ~ 53 MB
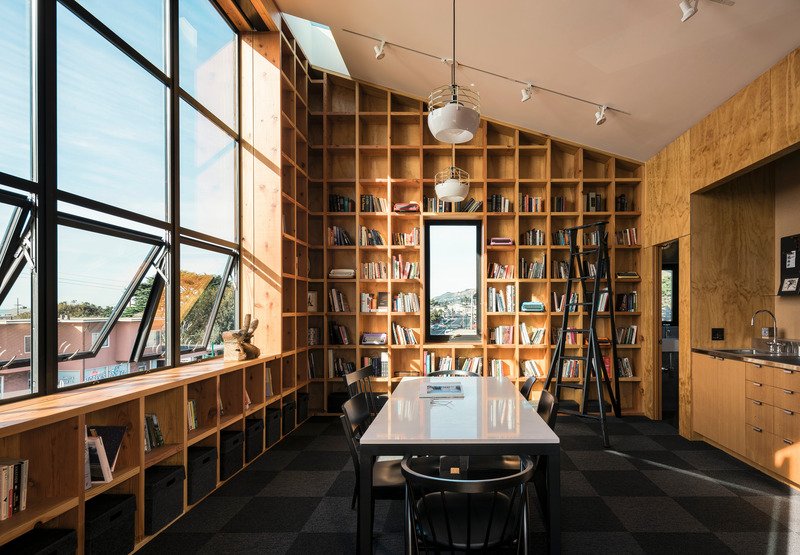
Pacifica Residence:
Gut renovation and expansion of a Pacifica fishing home, making the best use of its throughlot and views of the Pacific Ocean.
Joe Fletcher
Very High-resolution image : 23.62 x 16.38 @ 300dpi ~ 55 MB
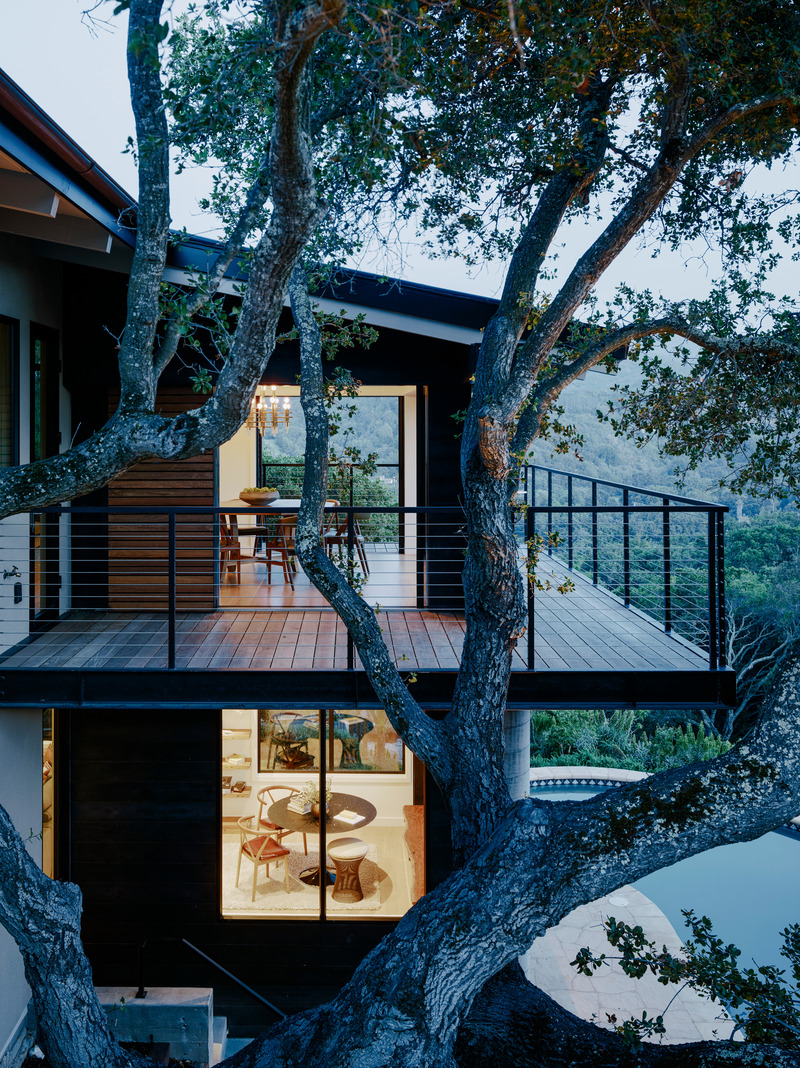
Portola Valley Residence:
Whole house renovation and addition to a hillside home in Portola Valley. A
bridged connection connects the home to the landscape and the expanded ADU/office structure.
Very High-resolution image : 20.39 x 27.24 @ 300dpi ~ 89 MB
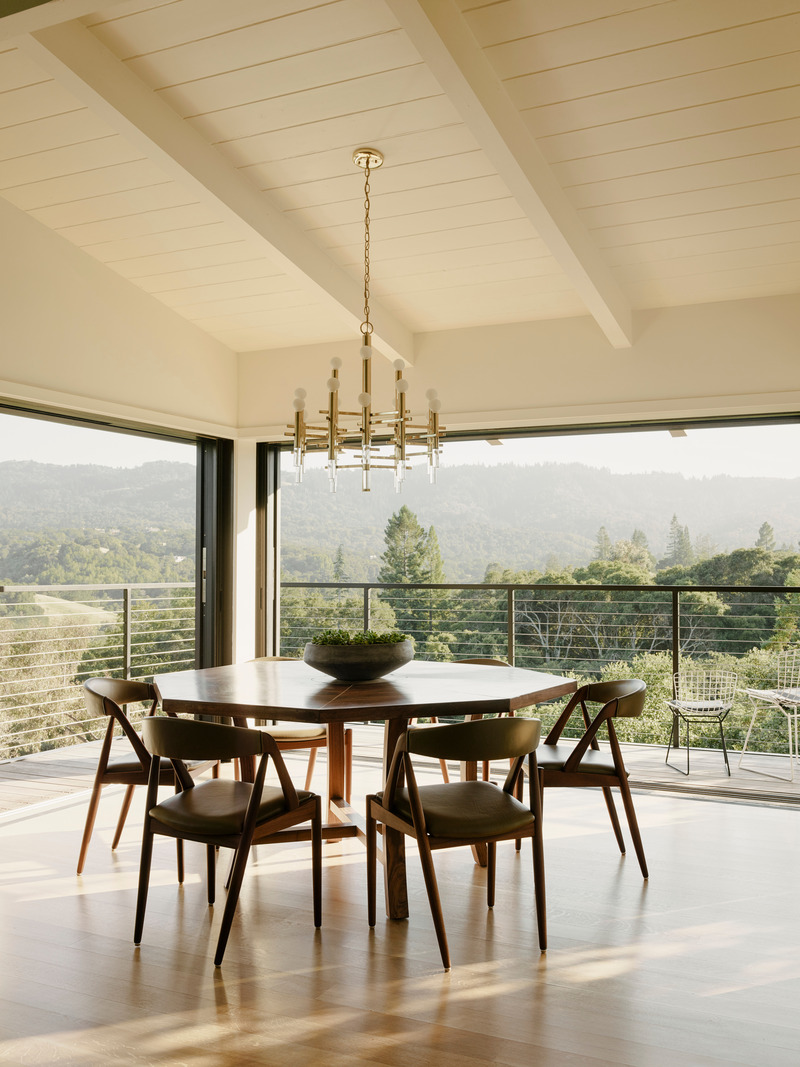
Portola Valley Residence:
Whole house renovation and addition to a hillside home in Portola Valley. A
bridged connection connects the home to the landscape and the expanded ADU/office structure.
Very High-resolution image : 20.41 x 27.22 @ 300dpi ~ 53 MB
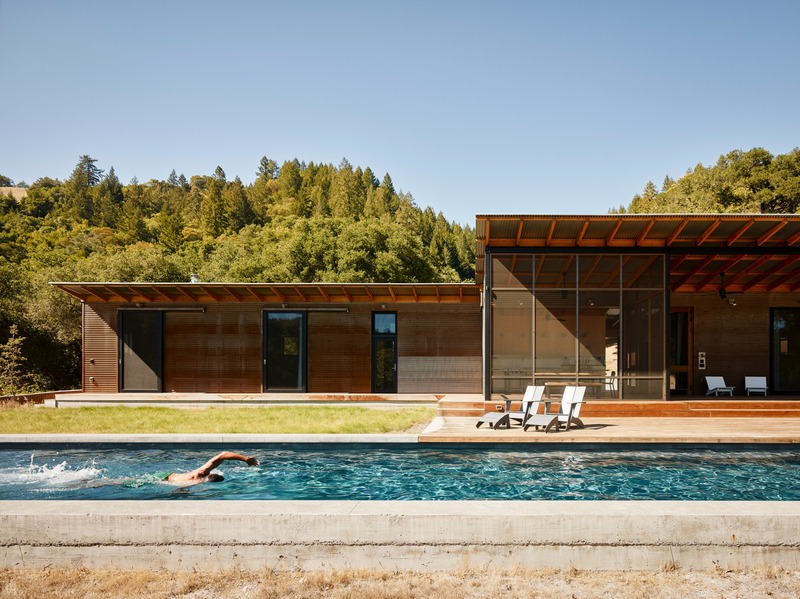
Camp Baird:
Family weekend retreat on 160 acres, designed with fire resistance at the
forefront.
Very High-resolution image : 27.23 x 20.4 @ 300dpi ~ 91 MB
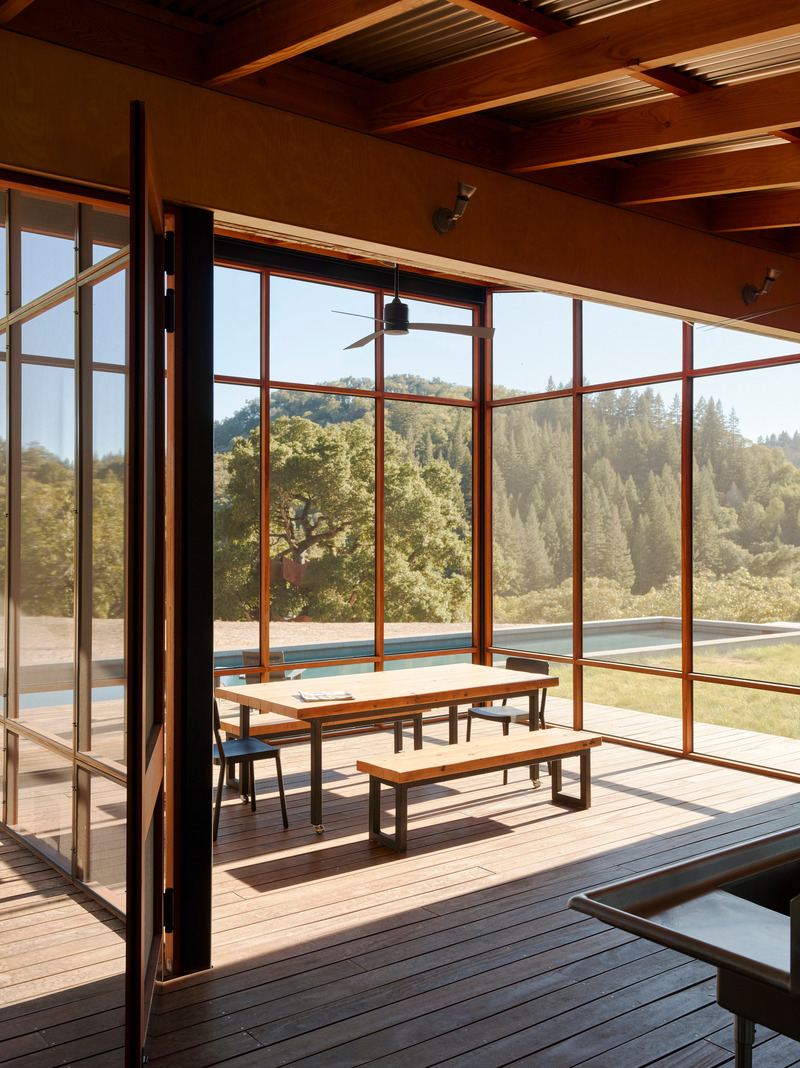
Camp Baird:
Family weekend retreat on 160 acres, designed with fire resistance at the
forefront.
Very High-resolution image : 20.39 x 27.23 @ 300dpi ~ 72 MB
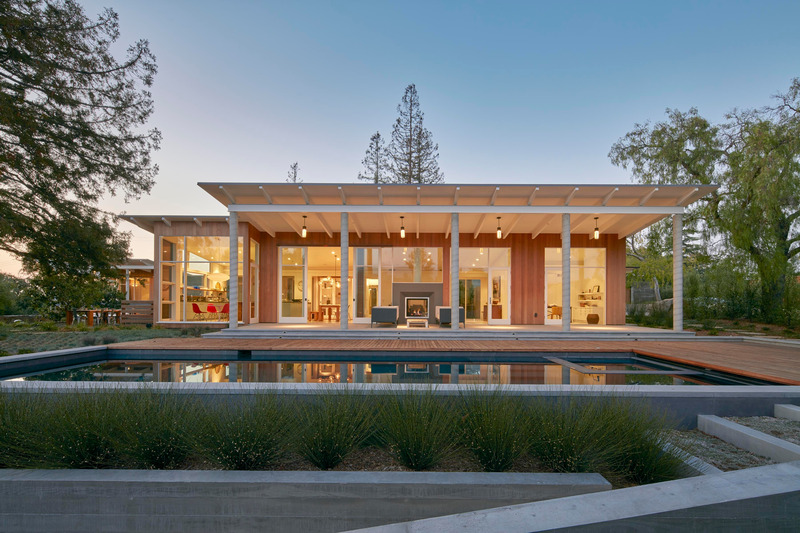
Silicon Valley Residence:
New construction house and guest house with a strong emphasis on
indoor/outdoor living and connections, which maximized the feeling of the half acre site.
High-resolution image : 12.0 x 8.0 @ 300dpi ~ 1.2 MB
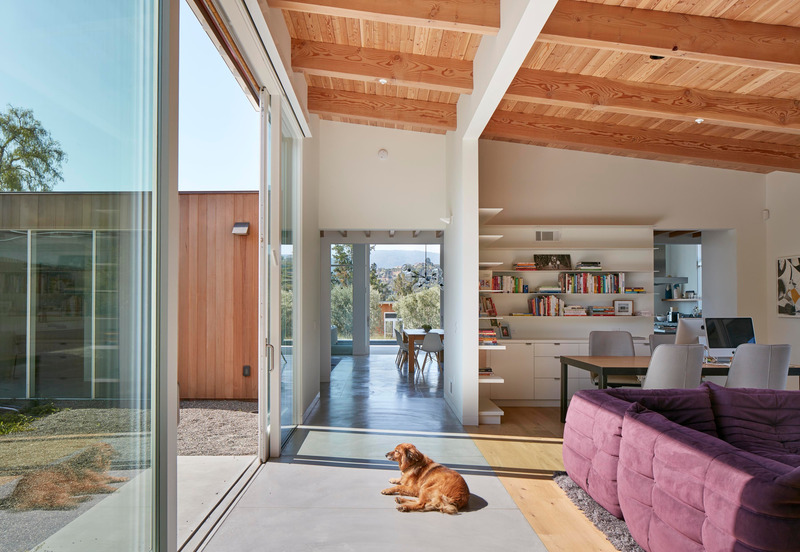
Silicon Valley Residence:
New construction house and guest house with a strong emphasis on
indoor/outdoor living and connections, which maximized the feeling of the half acre site.
High-resolution image : 12.0 x 8.27 @ 300dpi ~ 920 KB
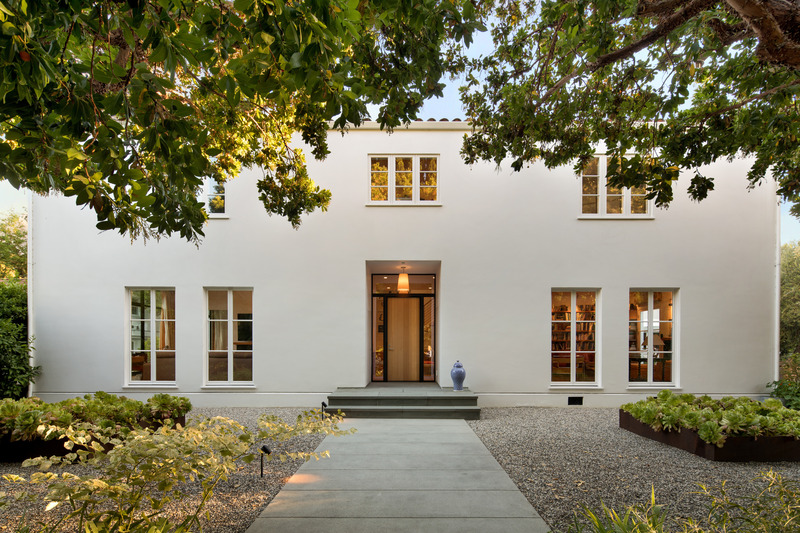
Palo Alto Residence:
Renovation of a 1920’s family home, ADU, and detached garage.
Very High-resolution image : 22.4 x 14.93 @ 300dpi ~ 22 MB
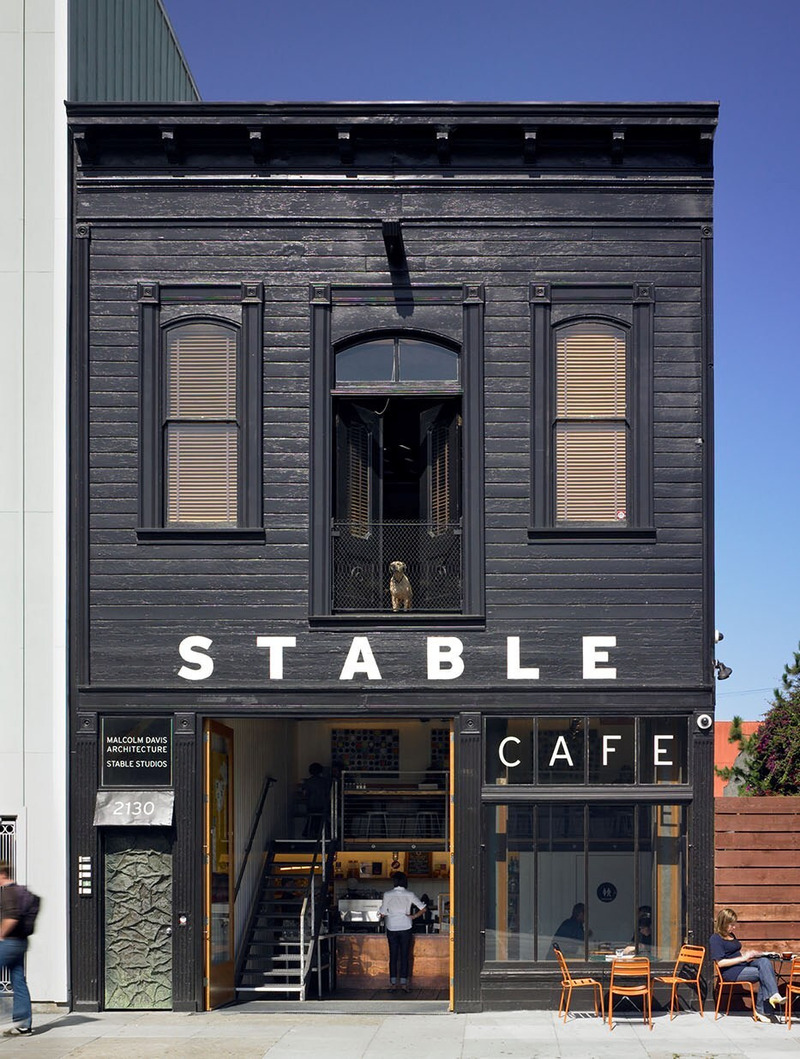
Stable Cafe:
Adaptive reuse of a historic 1870’s structure, previously the mayor’s carriage house. It houses the MDa Studios office, a cafe, and several other businesses.
Low-resolution image : 3.11 x 4.12 @ 300dpi ~ 270 KB
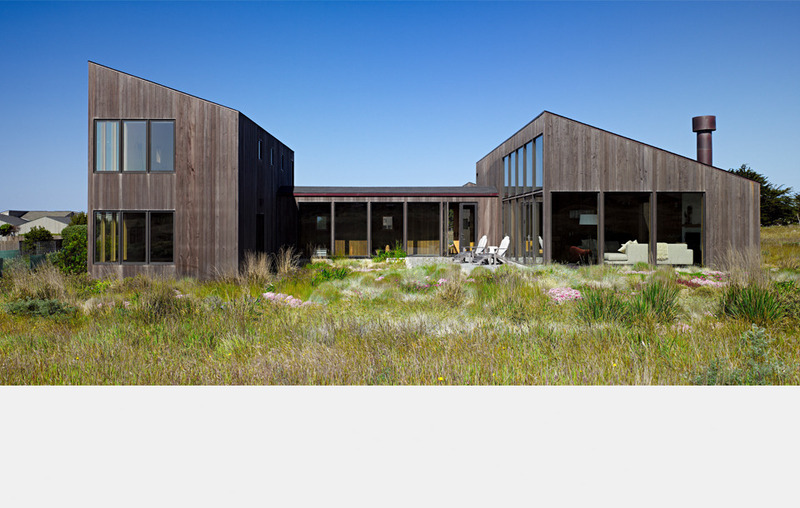
Meadow:
New construction family compound, carefully sited to create both private and wind sheltered courtyards.
Low-resolution image : 3.2 x 2.03 @ 300dpi ~ 460 KB
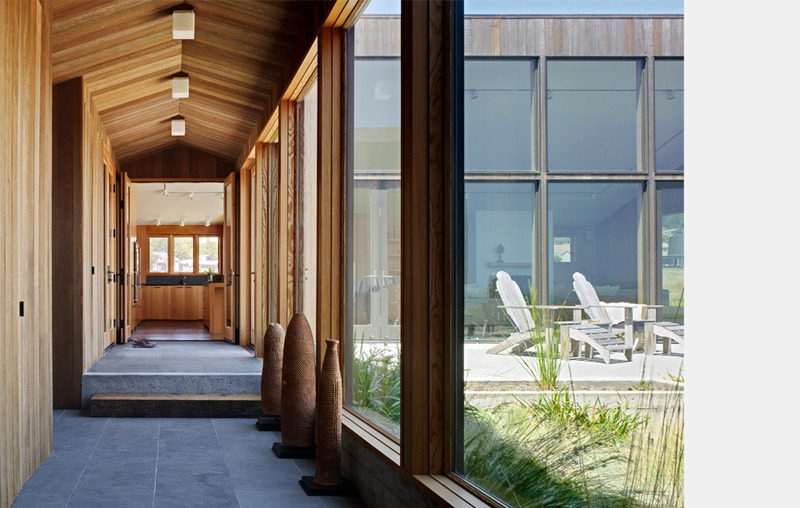
Meadow:
New construction family compound, carefully sited to create both private and wind sheltered courtyards.
Low-resolution image : 3.2 x 2.03 @ 300dpi ~ 460 KB
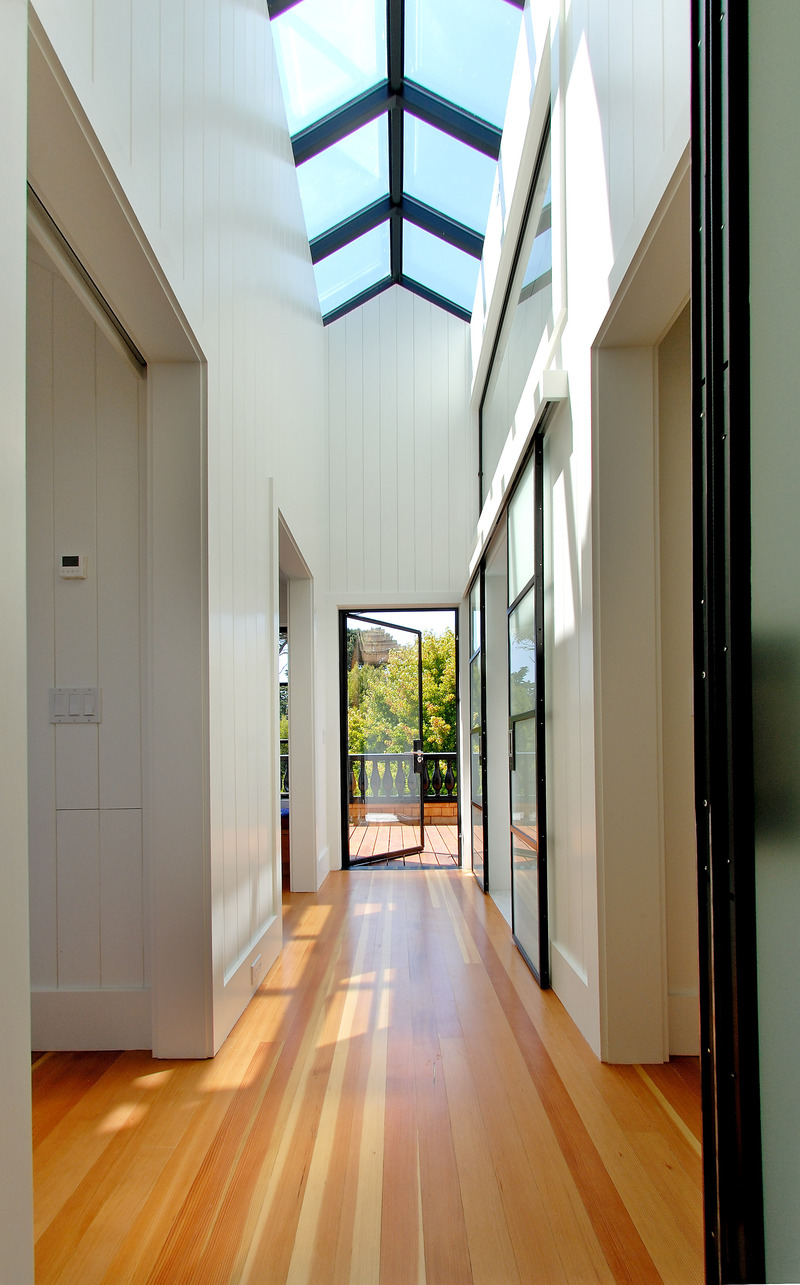
Light harvesting whole house renovation at the edge of the Presidio in San Francisco.
High-resolution image : 7.39 x 11.87 @ 300dpi ~ 1 MB
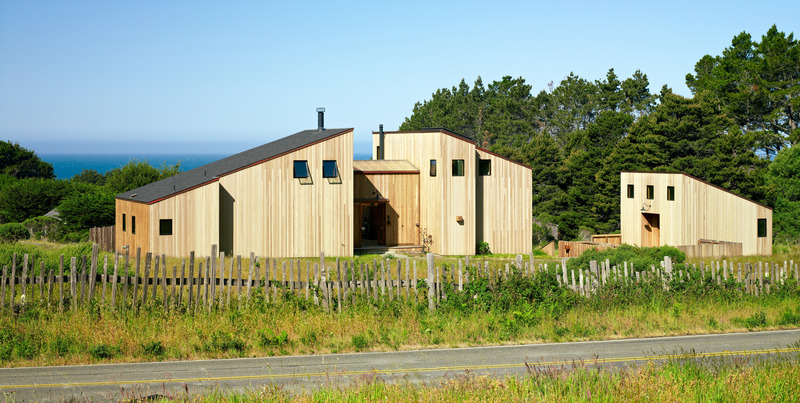
Stone:
New construction family home and guest house at the Sea Ranch. The open framing bookshelf wall shelters the residence from adjacent Highway 1.
Very High-resolution image : 26.98 x 13.6 @ 300dpi ~ 94 MB
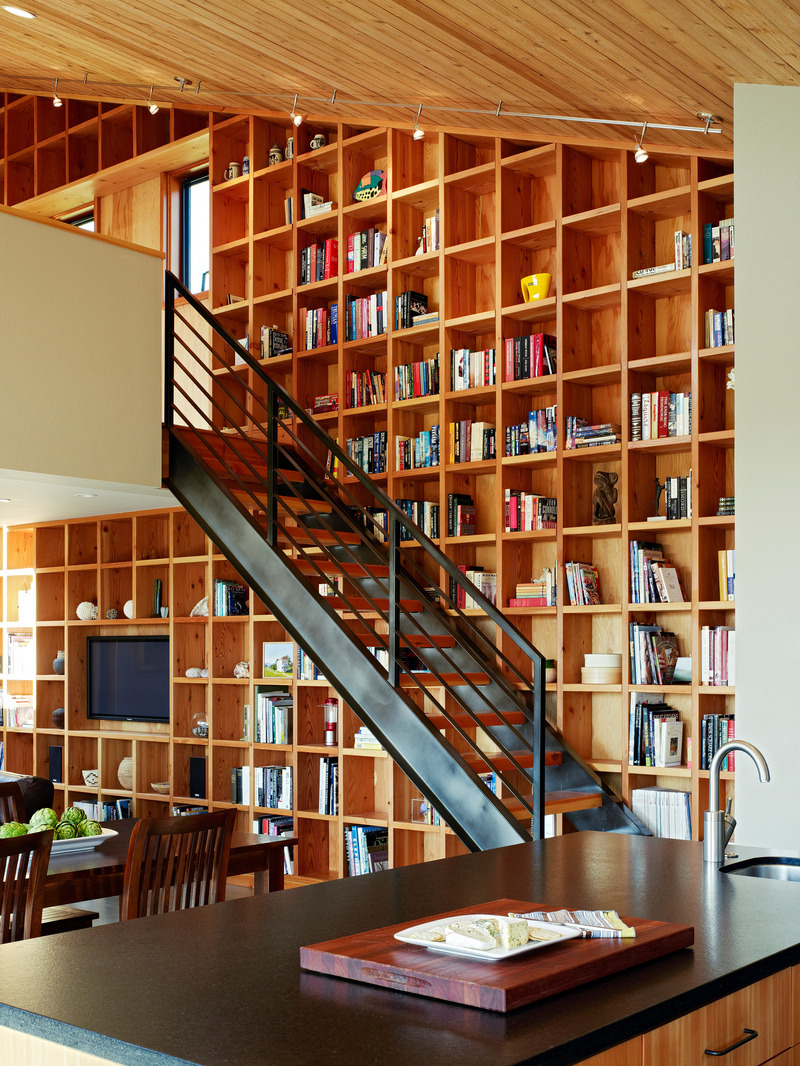
Stone:
New construction family home and guest house at the Sea Ranch. The open framing bookshelf wall shelters the residence from adjacent Highway 1.
Very High-resolution image : 13.54 x 18.04 @ 300dpi ~ 63 MB
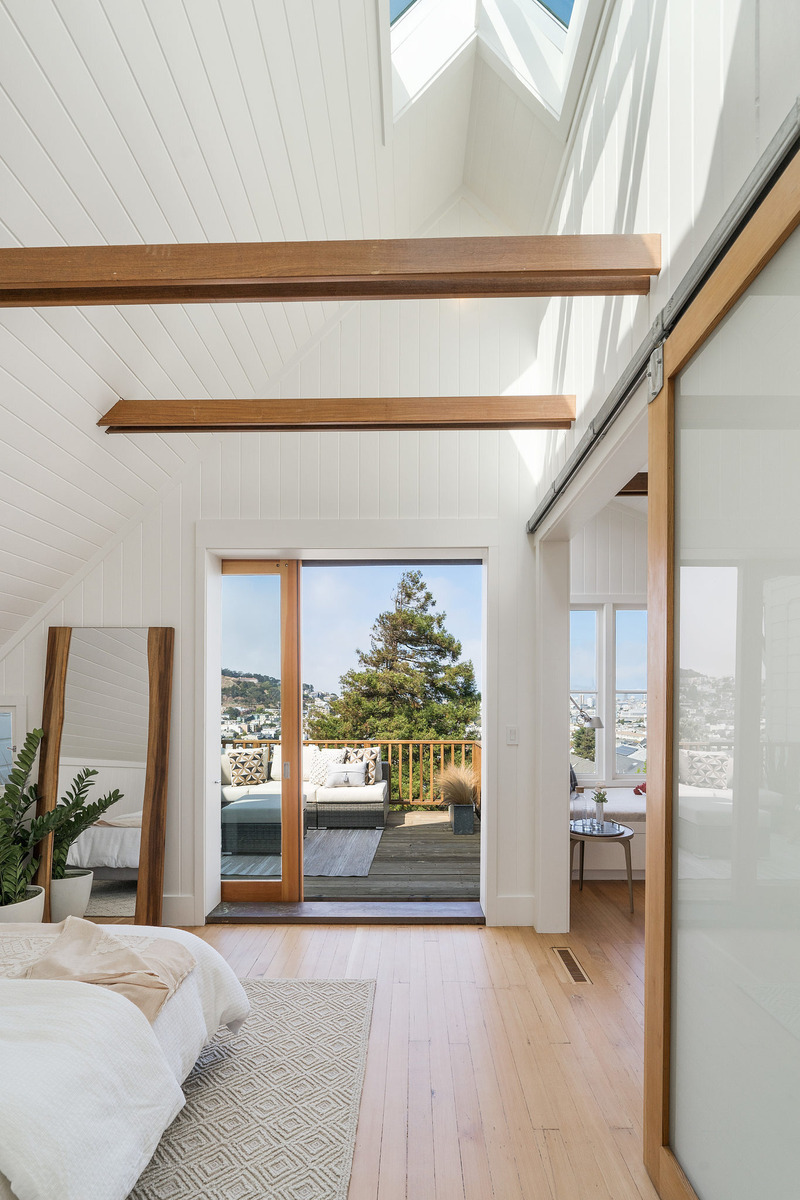
21st Street:
A whole house renovation of a San Francisco home that occurred over four phases and the former home of Malcolm Davis, founding principal of MDa Studios.
Medium-resolution image : 4.55 x 6.83 @ 300dpi ~ 480 KB
