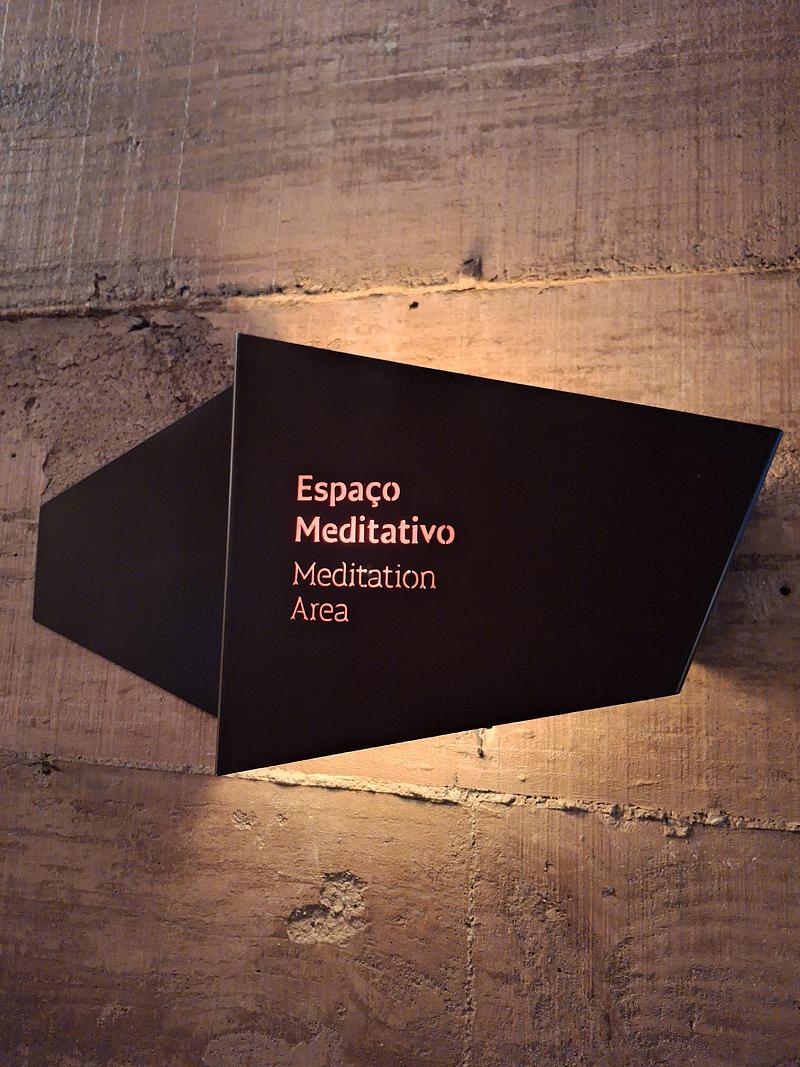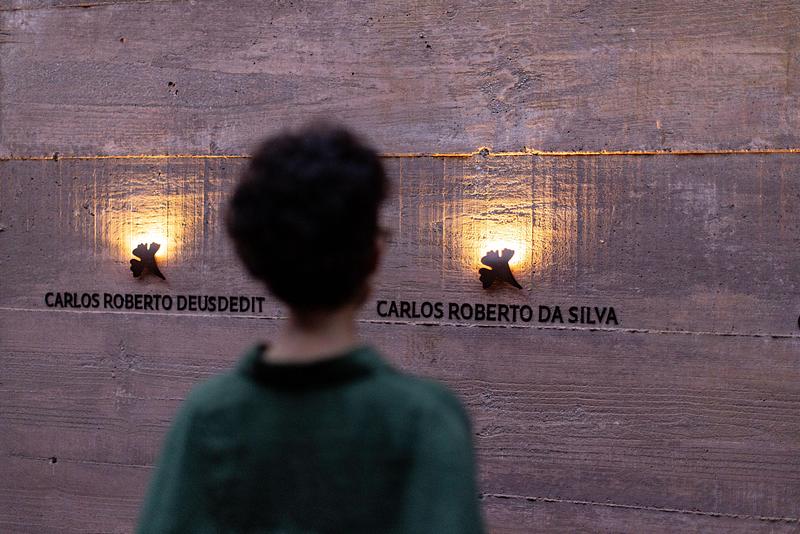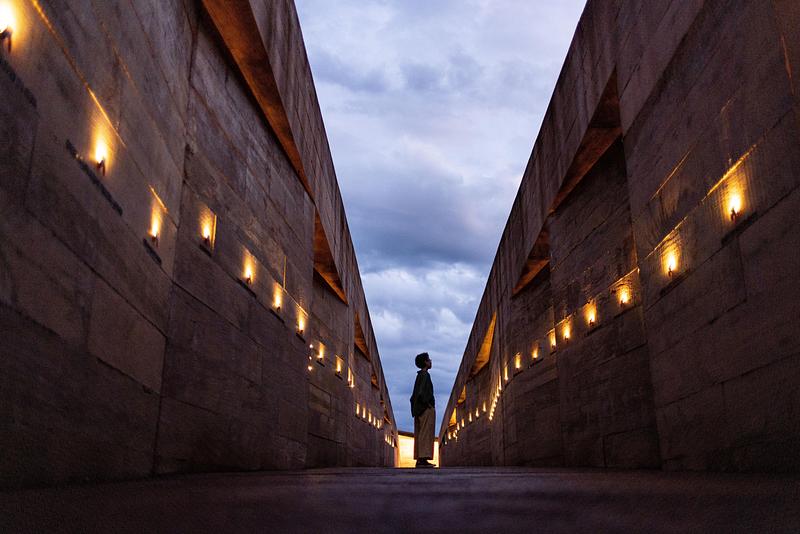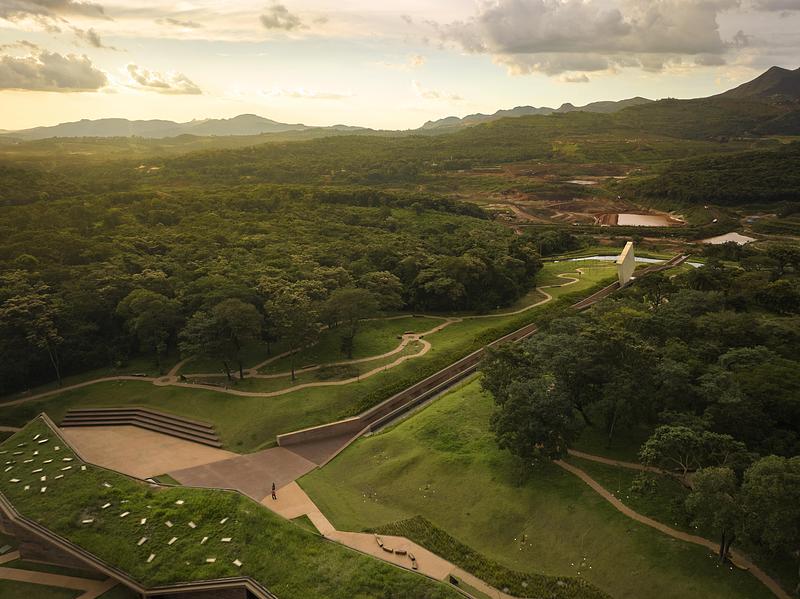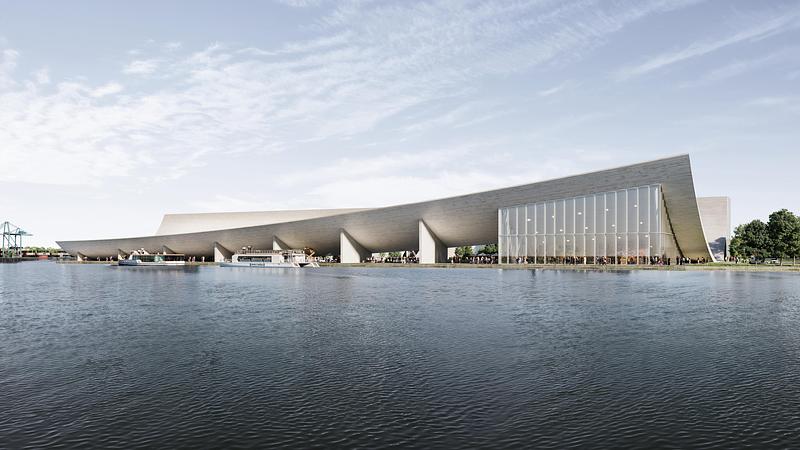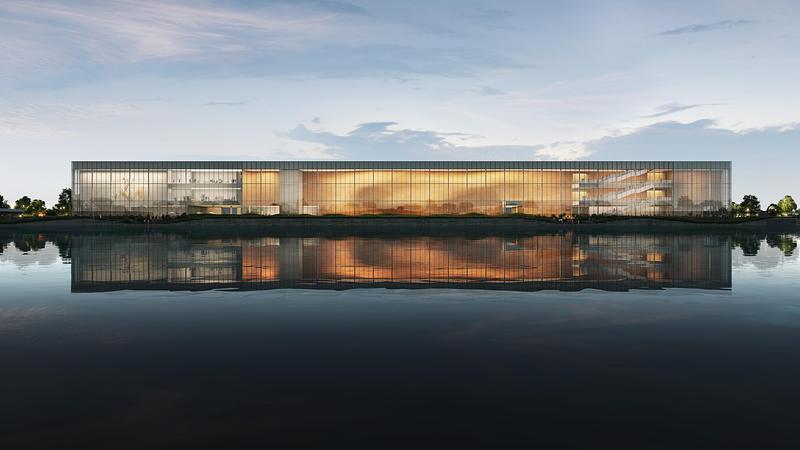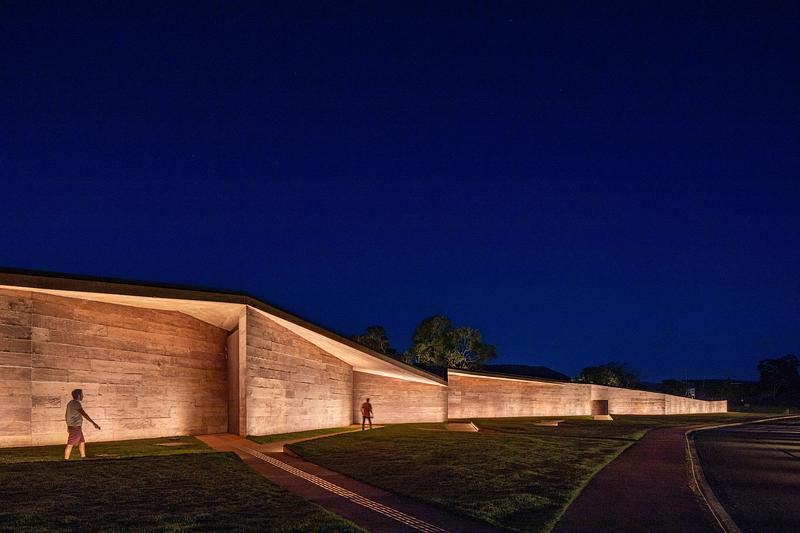
Memorial Brumadinho
Atiaîa Lighting Design
Entrance pavilion: with its twisted and fragmented form, symbolizes the shock of the collapse and the overwhelming force of the mud. Walls and eaves of concrete are highlighted, visually marking the beginning of this solemn space.
Photo credit:
Pedro Mascaro
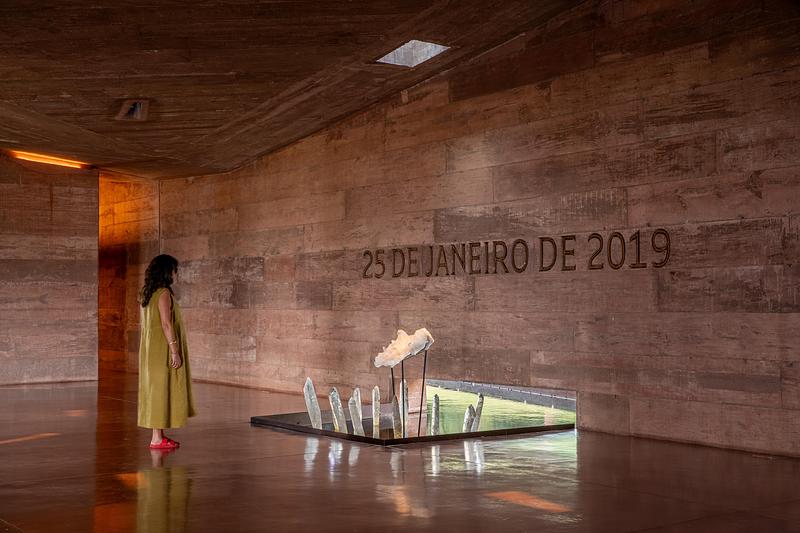
Memorial Brumadinho
Atiaîa Lighting Design
Inside the entrance hall, a crystal druse honors the jewels, the way the victims' families remember their lost loved ones. The darkness, brushed by small skylights with integrated projectors, invites to the reflection on the shock of the overwhelming force of the mud.
Photo credit:
Pedro Mascaro
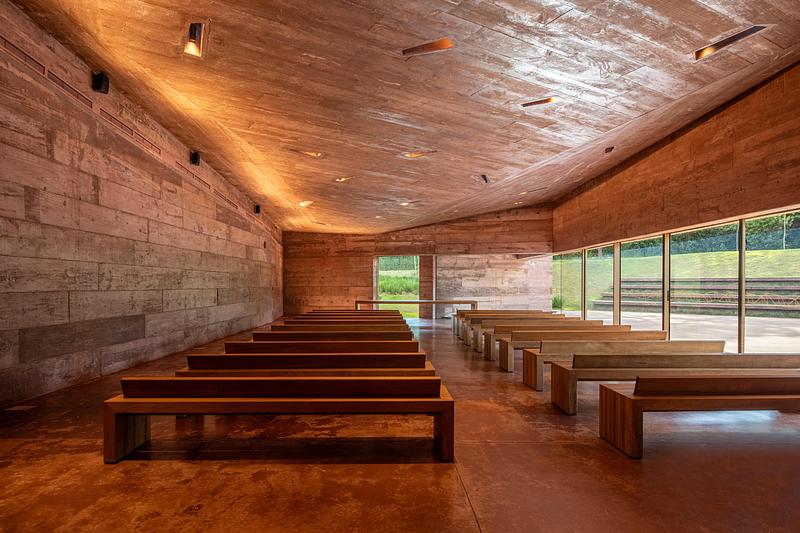
Memorial Brumadinho
Atiaîa Lighting Design
The Meditation Space, a large multipurpose hall, opens onto the landscape. Its activities can extend to the outdoor amphitheater, reinforcing the collective and communal character of the project. Different scenes provide various atmospheres, from direct to indirect lighting.
Photo credit:
Pedro Mascaro
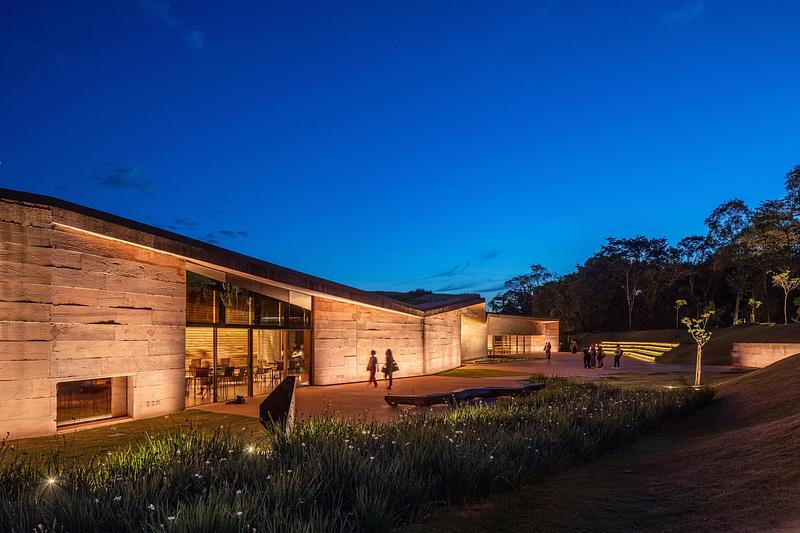
Memorial Brumadinho
Atiaîa Lighting Design
External living area, between the entrance Pavilion and the Rift. The openings allow views to the Cafeteria and part of the Meditation Space. Grazing fixtures uplight concrete walls and eaves. The druse's reflecting pool is not illuminated but reflects its surroundings.
Photo credit:
Pedro Mascaro
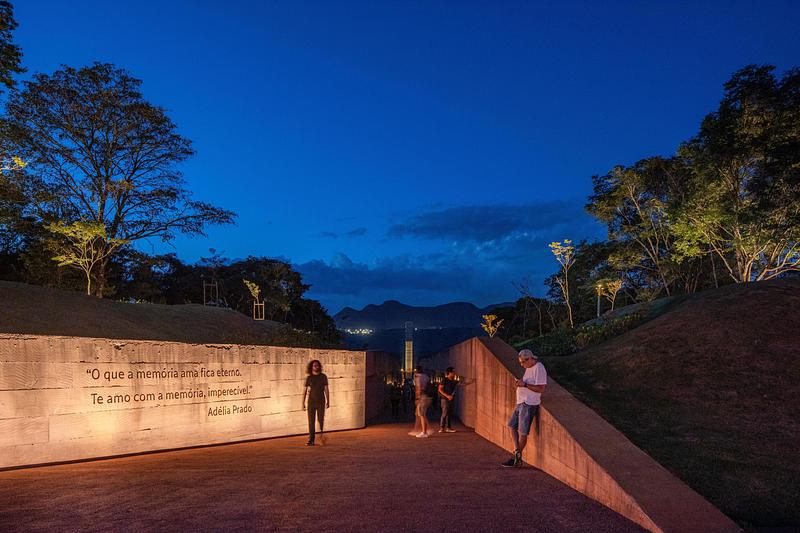
Memorial Brumadinho
Atiaîa Lighting Design
“What memory loves remains eternal. I love you with memory, imperishable.” Adélia Prado's poem plan grazing lights presents the low relief of signage letters with light and shadow effects, also highlighting texture and color of the concrete mixed with pigment of the mining waste.
Photo credit:
Pedro Mascaro
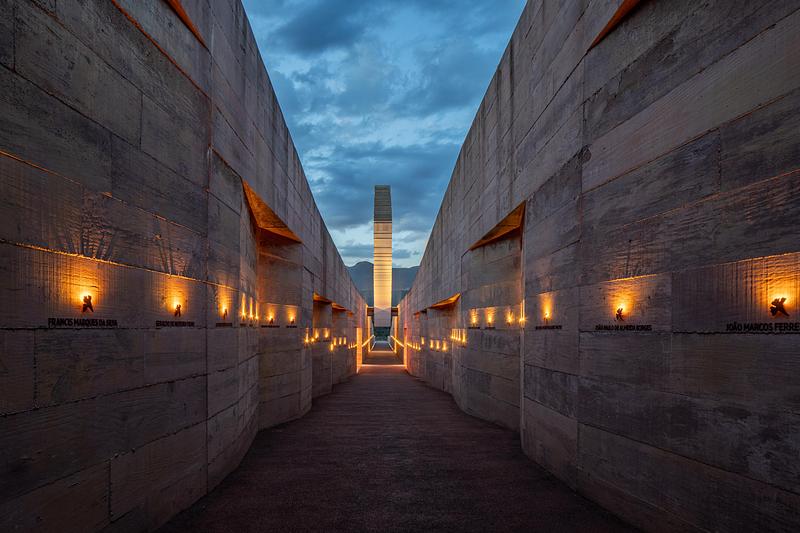
Memorial Brumadinho
Atiaîa Lighting Design
The path is a 230m cleavage, a literal and symbolic rift that cuts through the terrain to point towards the exact site of the dam failure. Ipê flowers, symbol of life and resilience, remember the flame of candle lights and evoke a procession.
Photo credit:
Pedro Mascaro
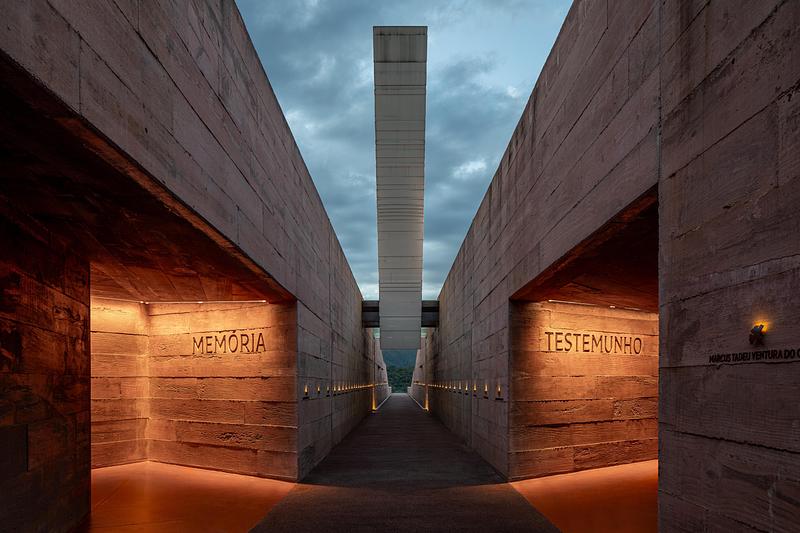
Memorial Brumadinho
Atiaîa Lighting Design
Three spaces have been carved into the earth at the midpoint of the rift. To the left, Memory, where the families honour their loved ones. To the right, Testimonial, where the facts of the tragedy are displayed, and a sacred space that holds the victims’ recovered remains.
Photo credit:
Pedro Mascaro
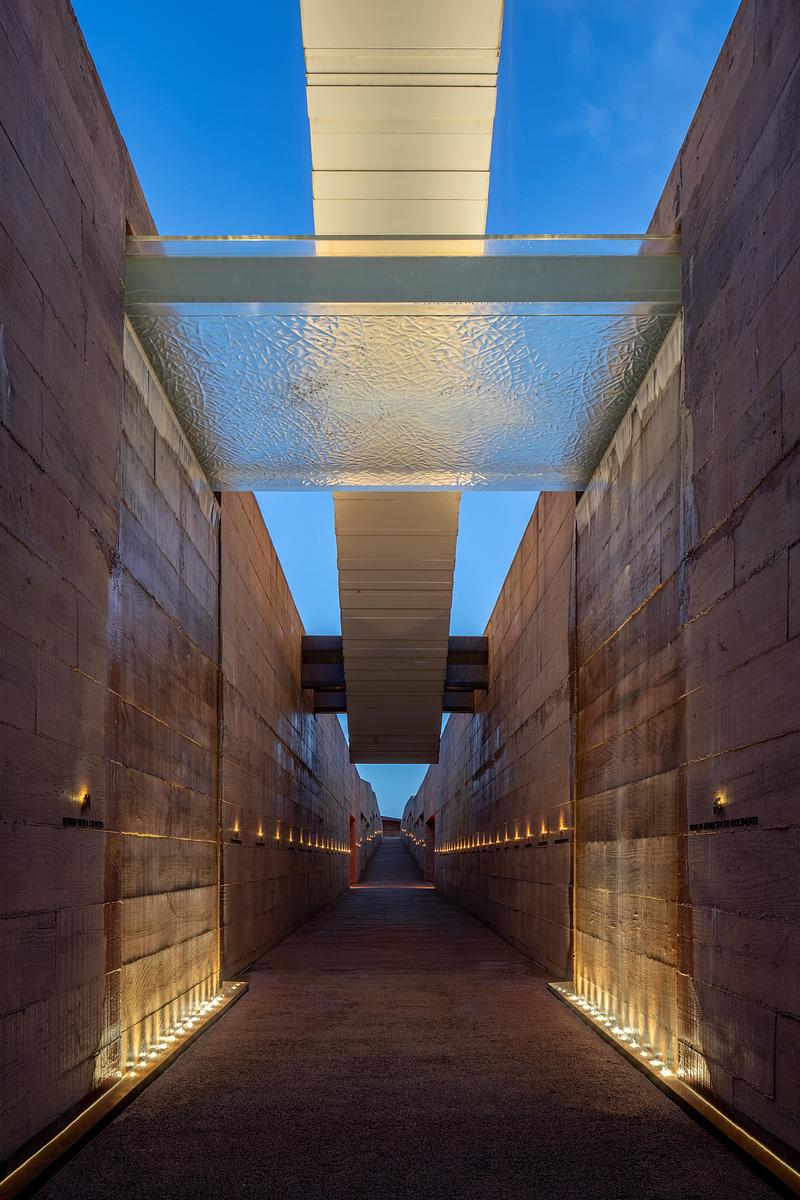
Memorial Brumadinho
Atiaîa Lighting Design
Fiber optic endlight terminals with lenses are integrated into the concrete for uplighting the waterfall and also integrated into the sculpture nose for highlighting the tears. The water streams are illuminated with a sidelight hose type fiber optic.
Photo credit:
Pedro Mascaro
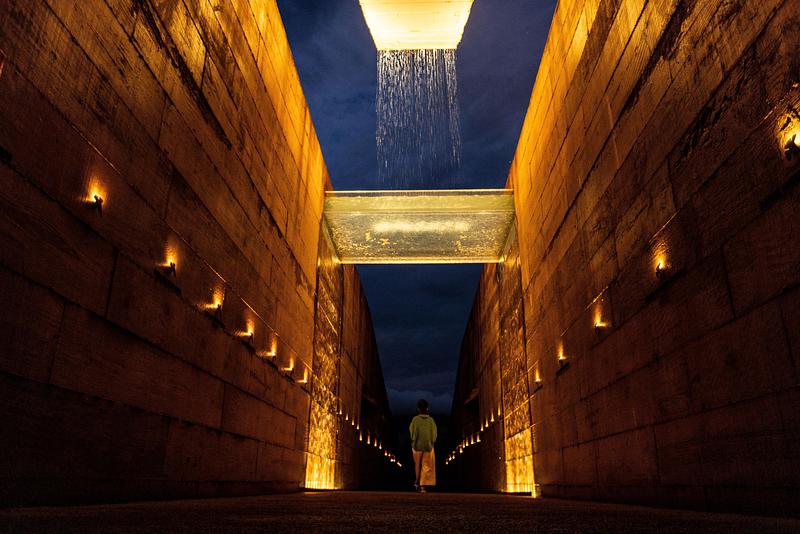
Memorial Brumadinho
Atiaîa Lighting Design
From the sculpture's geometric eyes, tears flow continually., forming a veil over the concrete walls. The water, a symbol of memory and purification, runs through the space in two streams until it reaches the reflecting pool under the observation deck, where mourning meets contemplation.
Photo credit:
Leo Drumond/Nitro
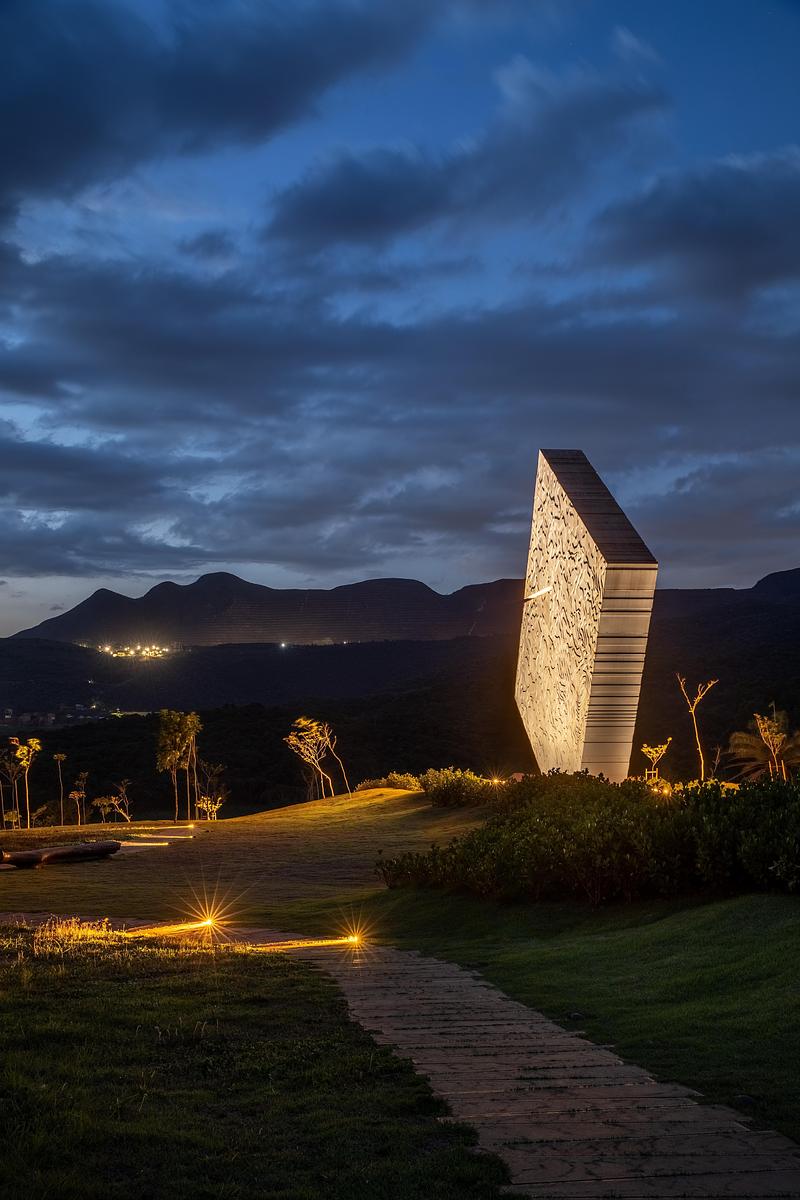
Memorial Brumadinho
Atiaîa Lighting Design
At the project's midway point, a squared sculpture rises like a head suspended over the path, representing humanity in its failure. The map of Córrego do Feijão is printed on its surface. It looks at the site of collapse, where two victims have not yet to been found.
Photo credit:
Pedro Mascaro
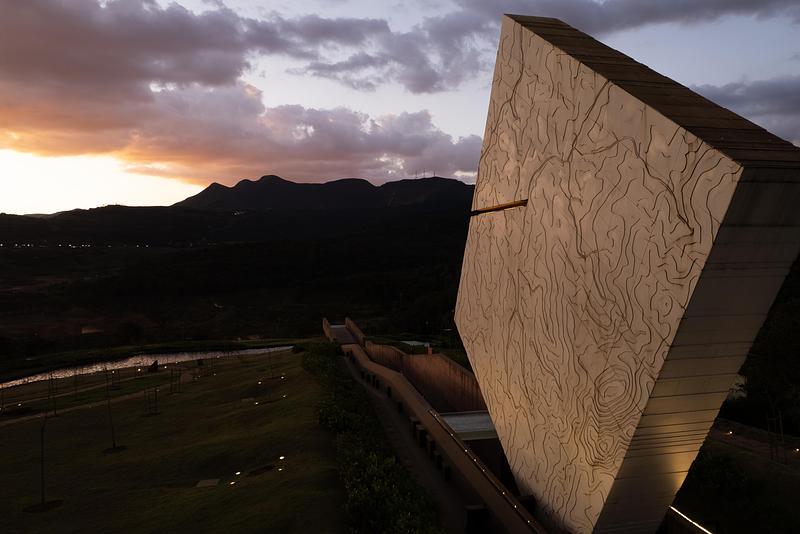
Memorial Brumadinho
Atiaîa Lighting Design
At the viewpoint, the valley landscape unfolds a surface that has been hit and stained by mud. The lake reflects the sky during the day, and at night it pays a final tribute to the victims, since the mining landscape cannot be the only one still shining on the horizon.
Photo credit:
Leo Drumond/Nitro
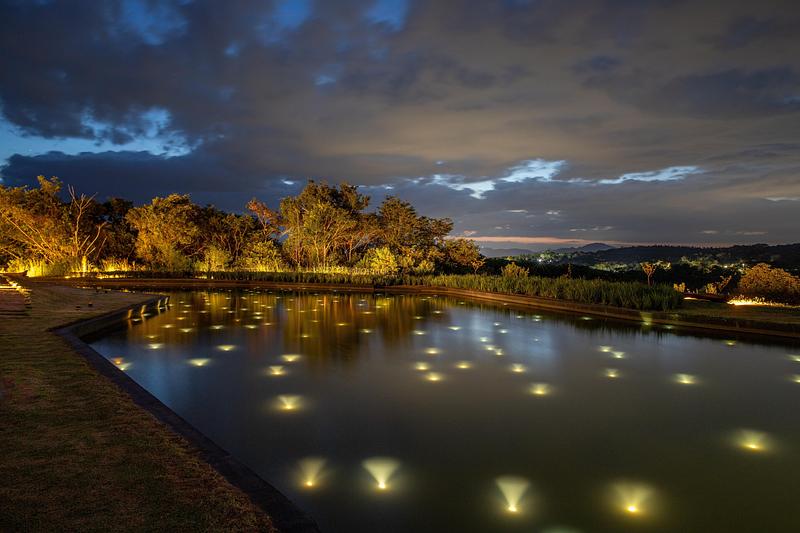
Memorial Brumadinho
Atiaîa Lighting Design
At the bottom of the lake, 272 fiber optic terminals were installed, programmed to oscillate to create a starry sky effect. A map of the celestial sphere at 12:01 AM on January 25, 2019, the date of the dam burst, is projected onto the lakebed. Light is presence, it is life.
Photo credit:
Pedro Mascaro
