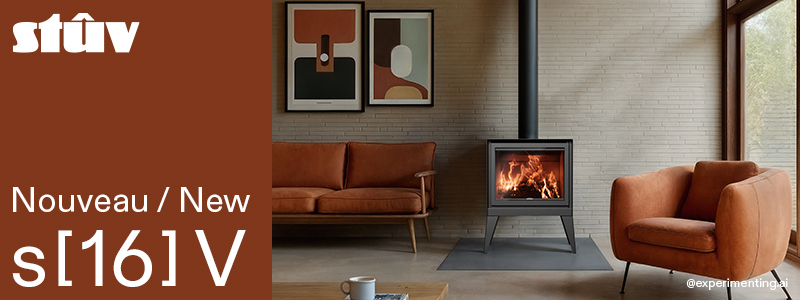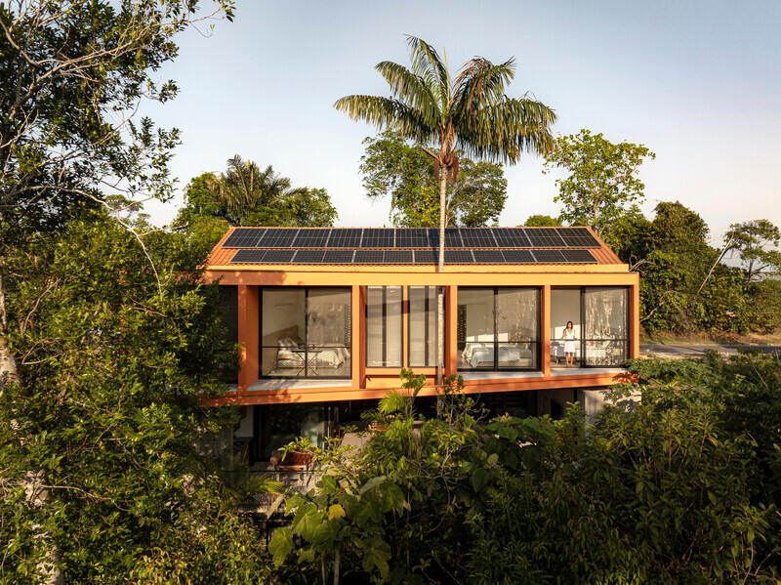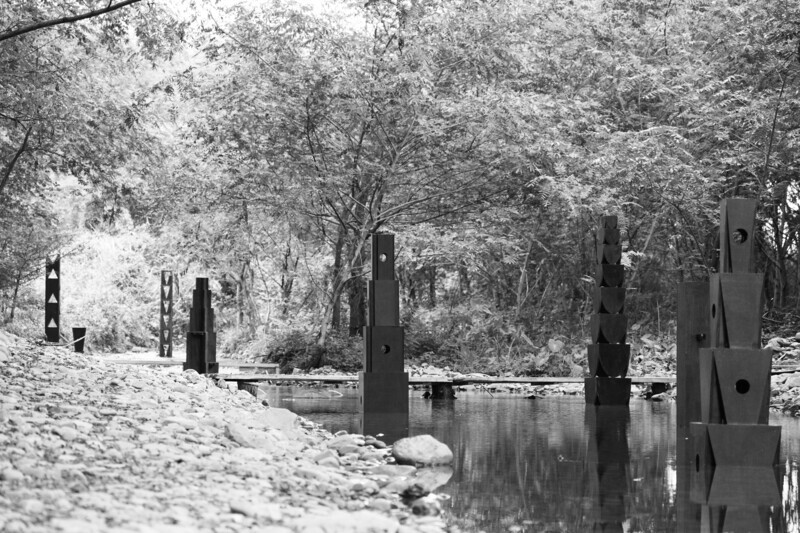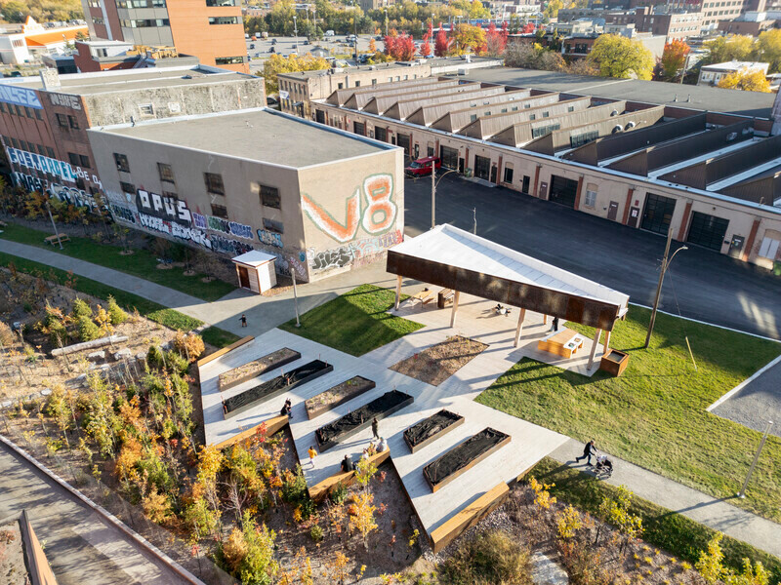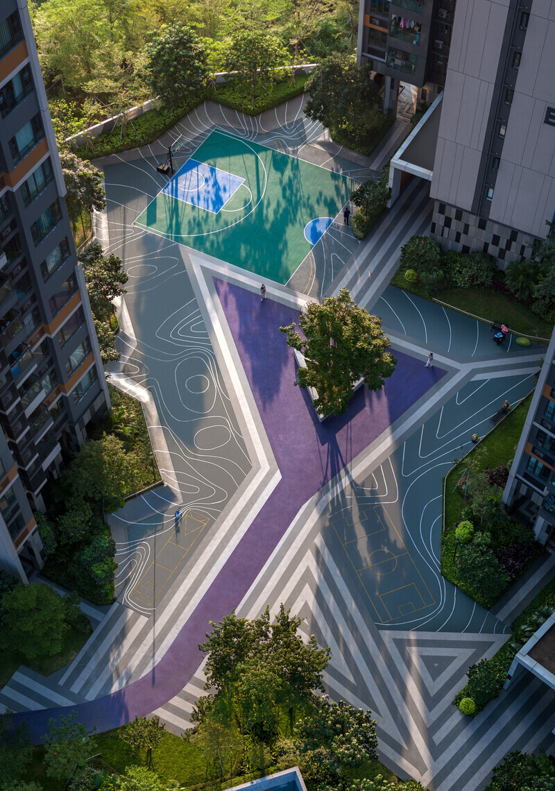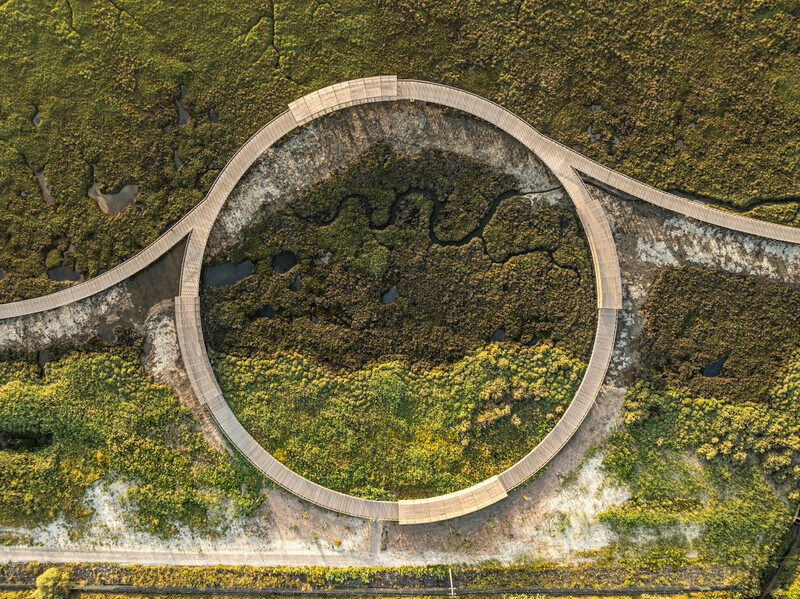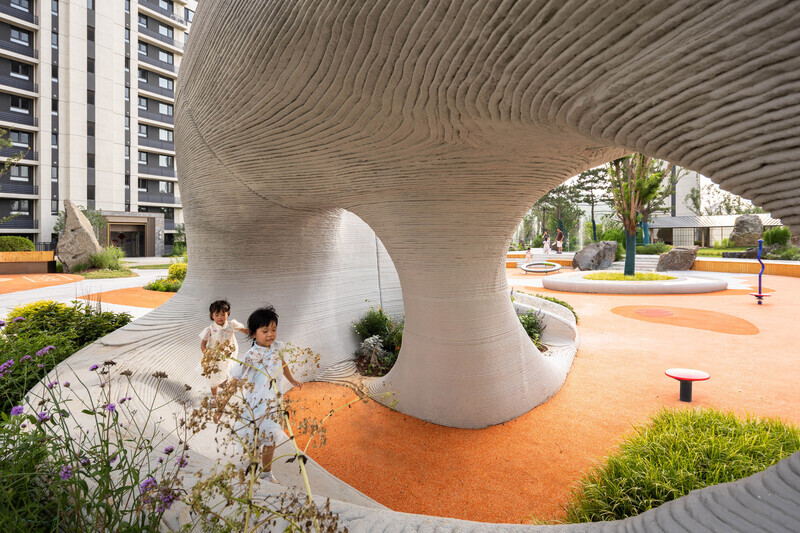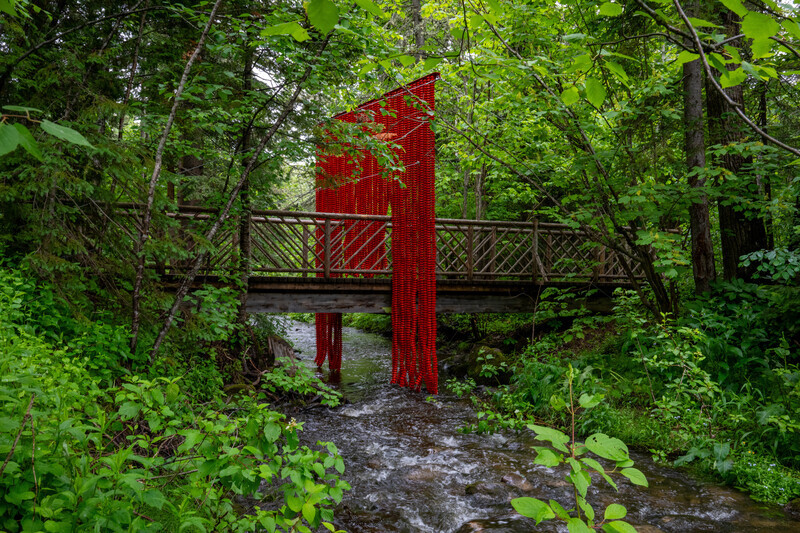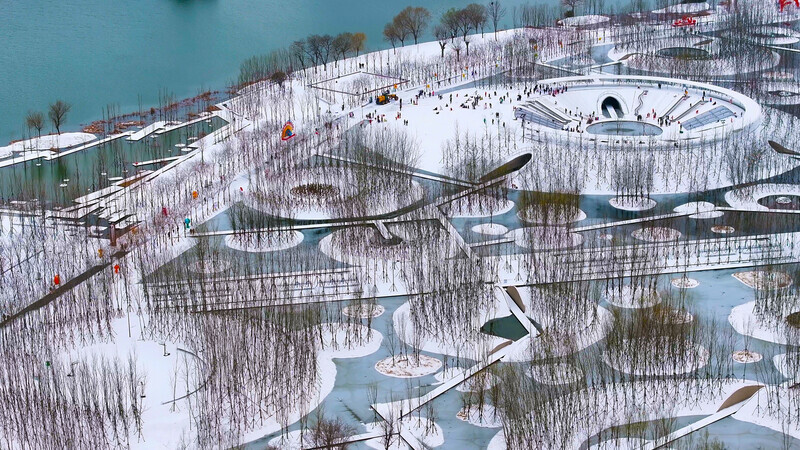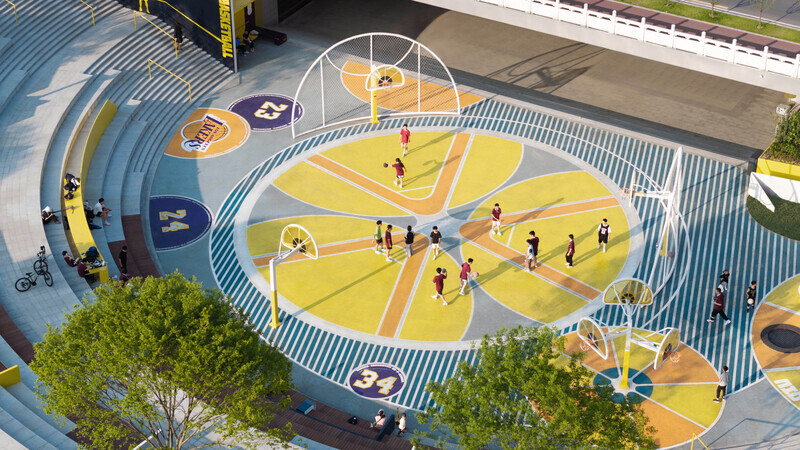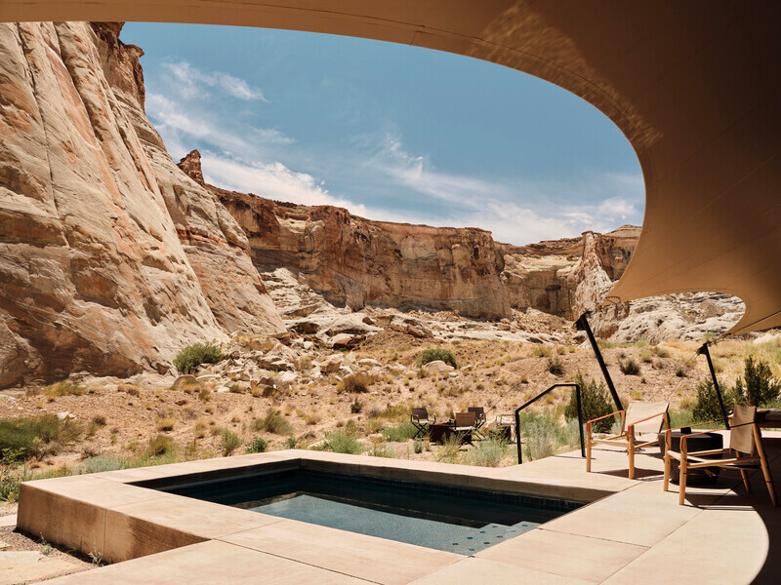
Press Kit | no. 2757-51
Press release only in English
VITA Balances the Art of Contextual Design with the Stewardship of Place Shaping
VITA Planning & Landscape Architecture
The land planning and landscape architecture firm's recent work includes extraordinary tourism destinations for Aman Resorts, Rosewood Resorts, Four Seasons, and Auberge Resorts Collection
Land planning and landscape architecture firm VITA leverages its extensive experience in the business of luxury real estate to maximize real estate value for global brands, while simultaneously creating places, such as resort communities, which endure as integral parts of peoples' lives.
"Luxury real estate developers and property owners come to VITA for exceptional outcomes," says Founder Don Vita. "Our clients seek us out for our ability to create the big vision and the story, determine the best use(s) for the land, then create and implement the masterplan."
Former VITA client, and now Managing Principal, Lisa Baker, AICP, concurs: "Our dedication to understanding the facets of the land—its history, inhabitants, culture, and various environments—creates a sense of place that is experientially distinctive, yet unfailingly contextual, while the VITA client experience is about personalized service from a trusted advisor."
Liliane Stacishin Moura, Business Development Principal, who leads the firm's global efforts, describes the VITA client experience as a "boutique studio approach, paired with large firm capabilities." She notes that VITA's programmatic and global expertise– the firm has worked on projects in 23 countries on five of the seven continents–has helped clients sell more than $25BN worth of luxury real estate products.
"Working with VITA gives global brands the best of all worlds and, in turn, they can provide their customers the best of their worlds," Moura continues.
VITA's four recent luxury resort community projects, encompassing an aggregated 4,780 acres, include:
- Camp Sarika at Amangiri, Canyon Point, Utah (900 acres)
Set in the desert—amidst a landscape of towering mesas, slot canyons, and rust-coloured sand—this intimate, back-to-the-wild experience offers ten canvas-topped pavilions, each with a private plunge pool, centered on a shared lounge.
Project team: Canyon Equity (Client); Aman Resorts Group (Operator); VITA (Master Planner and Landscape Architect); Luxury Frontiers (Architect and Interior Designer, Tented Pavilions); Selldorf Group (Architect and Interior Designer, Common Buildings) - Four Seasons Resort Los Cabos at Cabo Del Sol, Mexico ™, Mexico (1,800 acres) Located along the Sea of Cortez, this resort includes 141 guest rooms, as well as a private community environment with beachfront and marina homes.
Project team: Four Seasons Hotels and Resorts (Operator); VITA (Master Planner and Landscape Architect); Robert Glazier, Gensler (Architects); Meyer Davis and EDG (Interior Designers)
- Kona Village, A Rosewood Resort, Kailua-Kona, Hawaii (81 acres) Barefoot elegance meets rustic charm at this repositioned, multi-generational family retreat located in a former ancient fishing village.
Project team: Kennedy Wilson (Client); Rosewood Hotels and Resorts (Operator); VITA (Land Planner, Master Planner and Landscape Architect); Walker Warner, Delawie (Architects); Nicole Hollis (Interior Designer)
- Kiawah River Community featuring The Dunlin, An Auberge Resorts Collection, Charleston, South Carolina (2,000 acres)
Located on John’s Island, near the Charleston peninsula, and set within the grand canopy of heritage live oaks, this new development features distinct neighborhoods with unique waterfront and village homesites, as well as a Main Street Village with shops, a spa and boutique hotel cottages.
Project team (Kiawah River Community):
The Beach Company (Client); VITA (Land Planner and Landscape Architect); Backen, Gillam & Kroger Architects, Beau Clowney Architects, Starr Sanford Designs, Reggie Gibson Architects, Historical Concepts (Architects); Design Works Landscape Architecture (Landscape Architect of Record)
Project team (The Dunlin, An Auberge Resorts Collection): Auberge Resorts Collection (Operator); Robert Glazier (Hotel Design Architect); McMillam Pazdan Smith (Hotel Production Architect); Amanda Lindroth Design (Interior Designer)
About VITA
VITA is a global design firm with expertise in land planning, community and hospitality design, and landscape architecture. Established in 2001, the firm’s planners, architects, and landscape architects have tackled diverse assignments, from large-scale urban master planning to the meticulous design of landscapes for some of the most luxurious brands in the world.
The firm's passion lies in helping its clients create a story by striking a careful balance between the built environment and the natural setting. Through thoughtful, collaborative design, they craft a site-wide vision and community elements that are authentic and tied to the native land, its culture, and its heritage. Respecting the context of each unique site — human, environmental, cultural, and economic — is part of VITA's design DNA. Innovative and sustainable design solutions, combined with the firm's understanding of resort and community place shaping, ensure that the communities they design will be relevant to today’s users, as well as to future generations.
VITA is headquartered in Northern California, with additional offices in Arizona, North Carolina, and Hawaii. @designbyvita
For more information
Media contact
- Design Agency Co
- Lisa Boquiren
- lisa@designagencyco.com
- 213-935-8128
Attachments
Terms and conditions
For immediate release
All photos must be published with proper credit. Please reference v2com as the source whenever possible. We always appreciate receiving PDF copies of your articles.
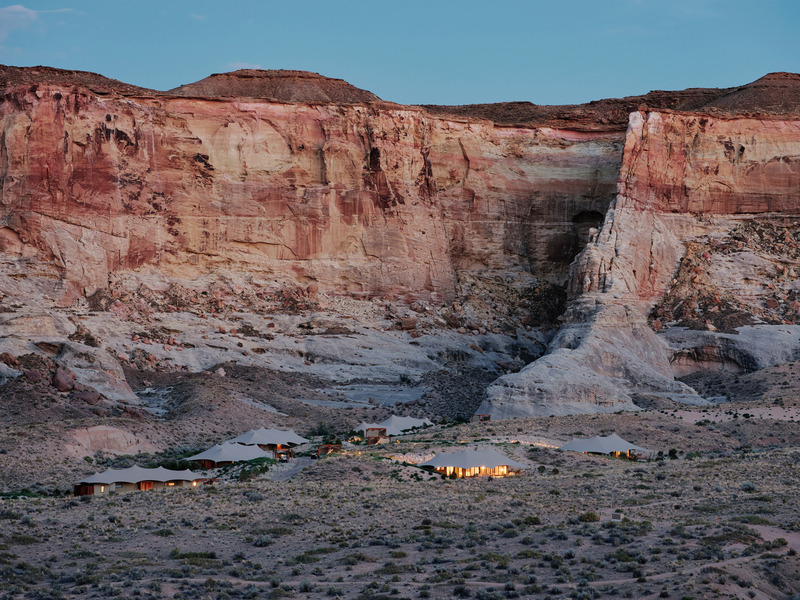
Medium-resolution image : 8.53 x 6.4 @ 300dpi ~ 2.5 MB
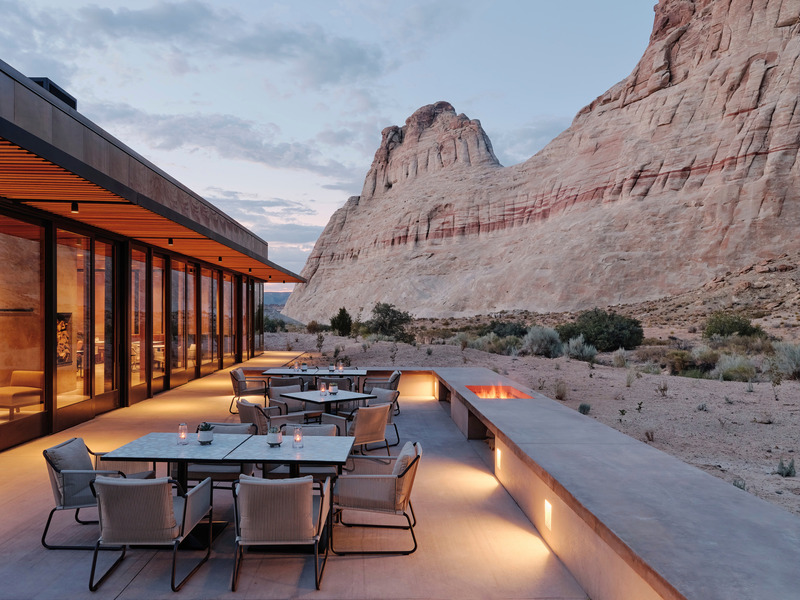
Camp Sarika at Amangiri (Main Tent): Located near three national parks—Zion, Bryce Canyon and Grand Canyon—this all-season, all-weather camp features a main tent that houses a shared lounge, restaurant (as shown) and pool area.
Medium-resolution image : 8.53 x 6.4 @ 300dpi ~ 1.6 MB
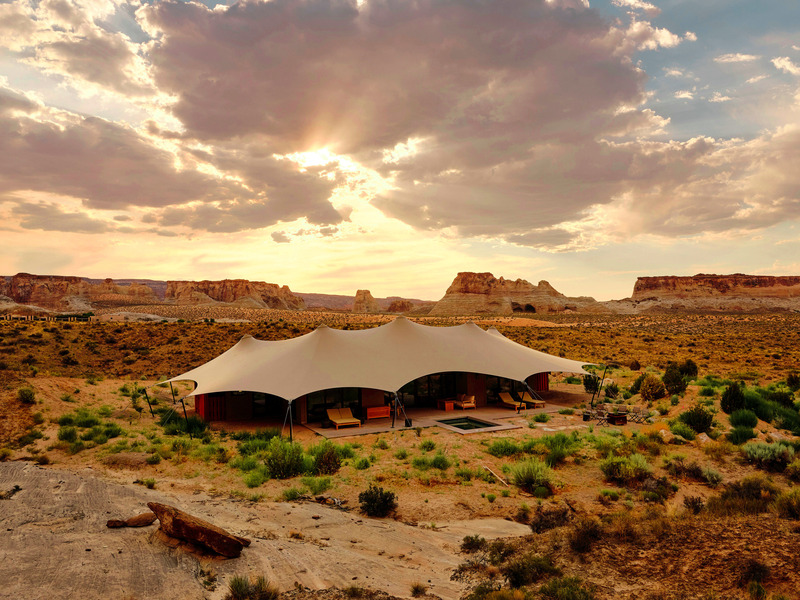
Medium-resolution image : 8.53 x 6.4 @ 300dpi ~ 3.9 MB
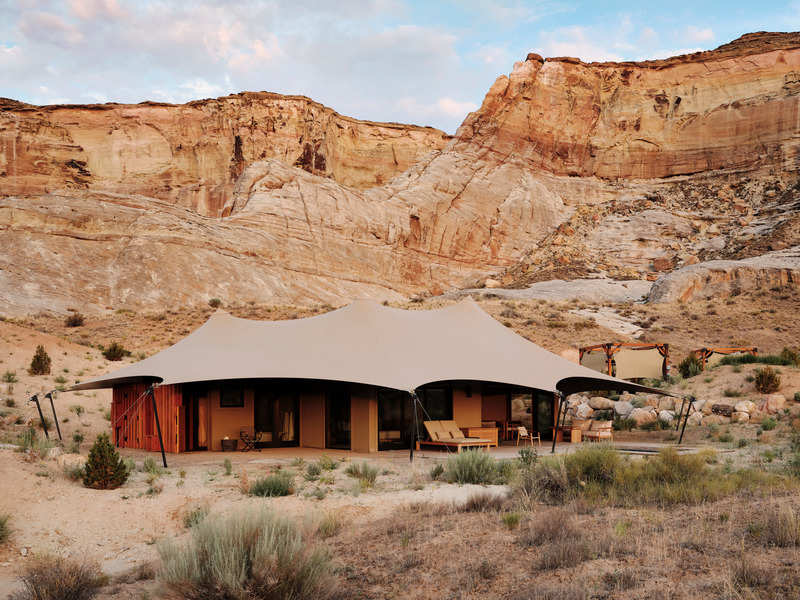
VITA's mindful approach to master planning and landscape architecture resulted in a back-to-nature atmosphere that provides the perfect context for the architectural structures.
Medium-resolution image : 8.53 x 6.4 @ 300dpi ~ 2.9 MB
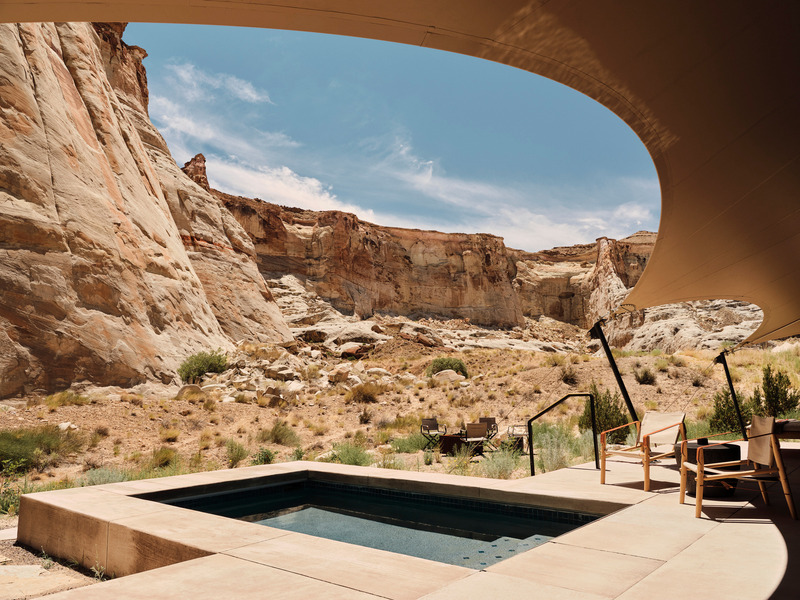
Medium-resolution image : 8.53 x 6.4 @ 300dpi ~ 2.4 MB
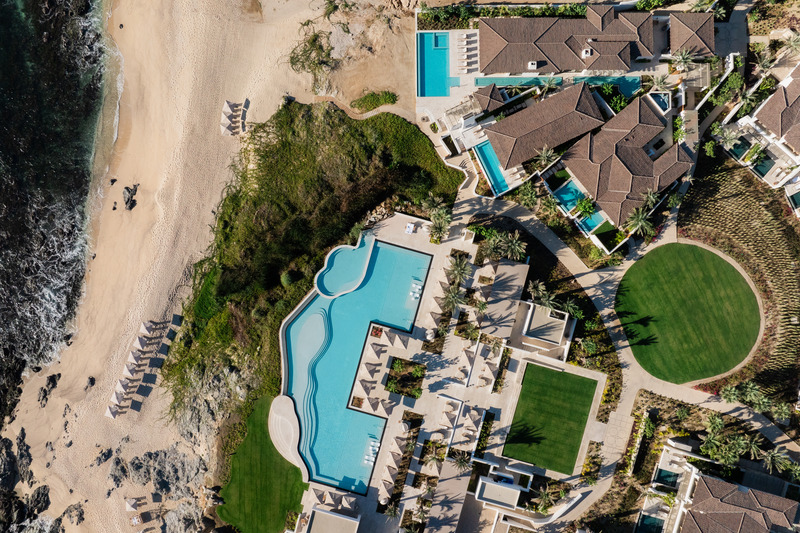
Cabo del Sol (Overview): VITA overlaid a new master plan on this legendary site to include a Four Seasons Resort and Private Residences; the Cove Club, a new exclusive private club and community; a Park Hyatt Hotel; and a luxury retail center.
High-resolution image : 16.63 x 11.09 @ 300dpi ~ 14 MB
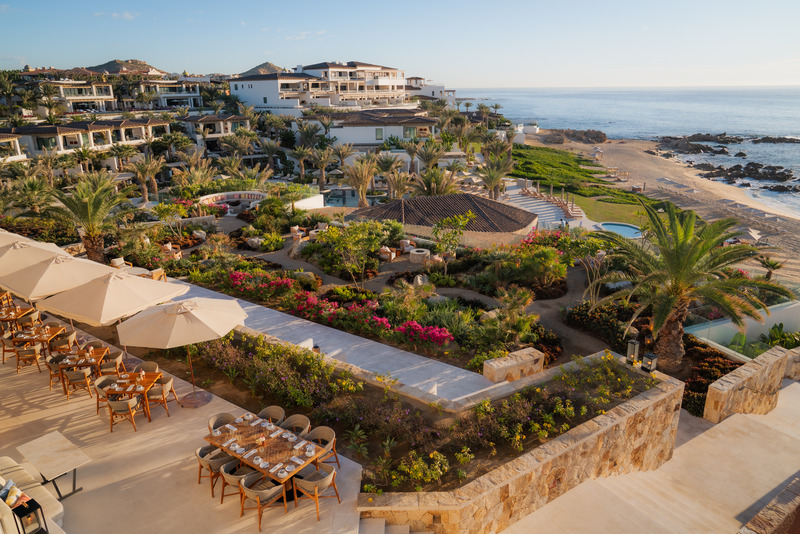
Cabo del Sol (Ocean View): As a year-round destination, the hacienda-style village is sited in the perfect locale—legendary for its world-class golf, luxurious accommodations, stunning mountain ranges and white sand beaches with rare, swimmable sparkling waters.
Very High-resolution image : 26.07 x 17.39 @ 300dpi ~ 25 MB
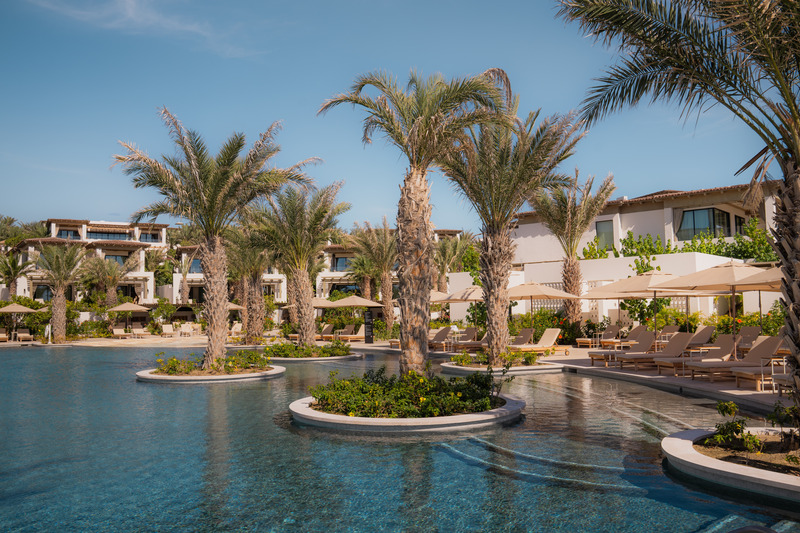
Cabo del Sol (Family Pool): Located along Cabo's Golden Corridor, the property is a destination for discerning luxury travelers.
Very High-resolution image : 27.53 x 18.36 @ 300dpi ~ 32 MB
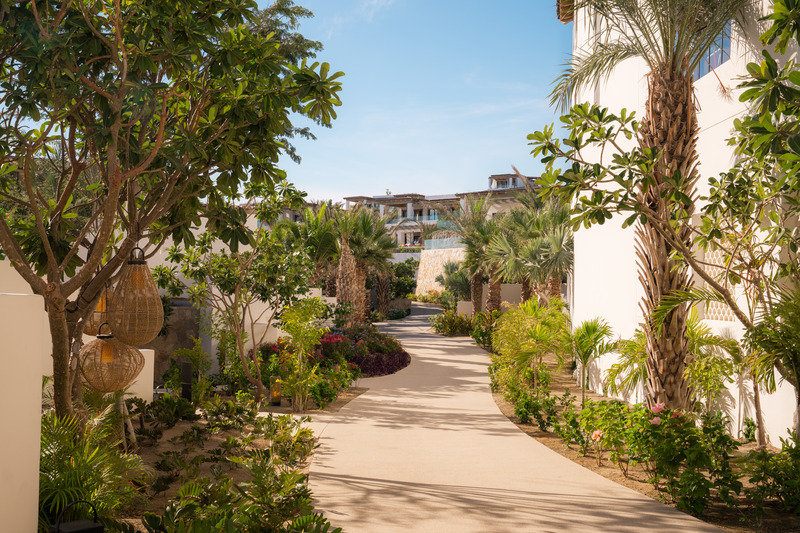
Cabo del Sol (Landscaped Path): Meandering throughout the hacienda-style village, 'green corridors' feature large scale Date Palms—which help create a more human-scale experience of the architecture, while providing dappled shade—as well as flowering trees, shrubs and mid-story palms.
Very High-resolution image : 26.87 x 17.91 @ 300dpi ~ 35 MB
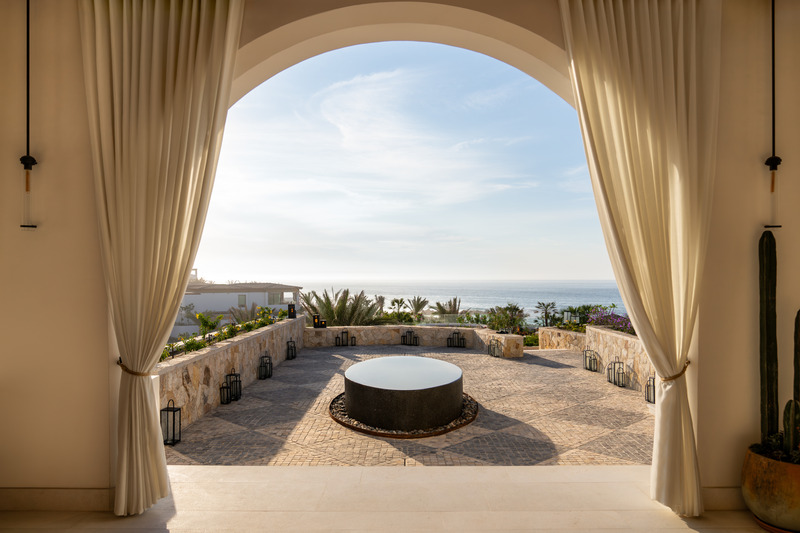
Very High-resolution image : 26.95 x 17.96 @ 300dpi ~ 22 MB
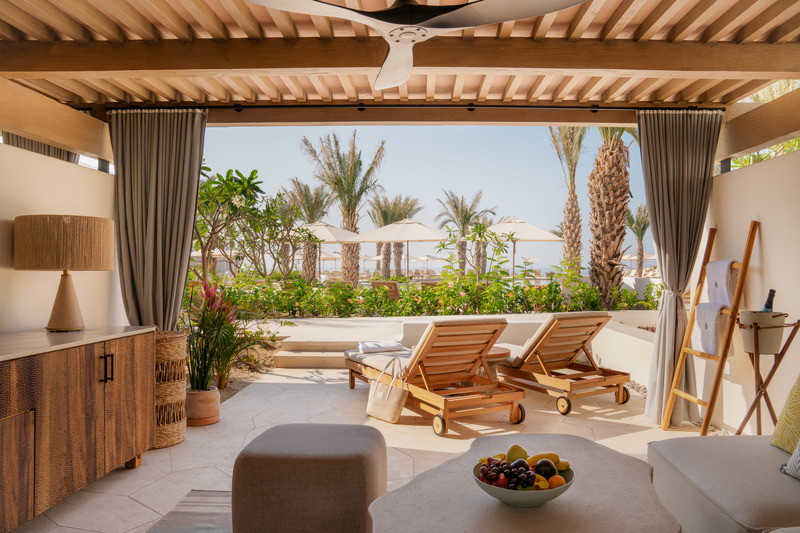
Very High-resolution image : 28.1 x 18.73 @ 300dpi ~ 28 MB
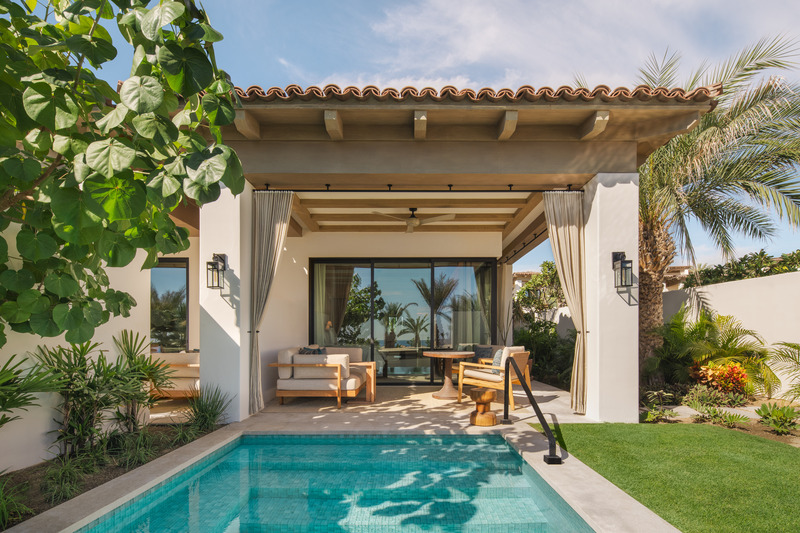
Cabo del Sol (Private Accommodation): The refined resort lifestyle includes villas with private plunge pools.
Very High-resolution image : 28.8 x 19.2 @ 300dpi ~ 32 MB
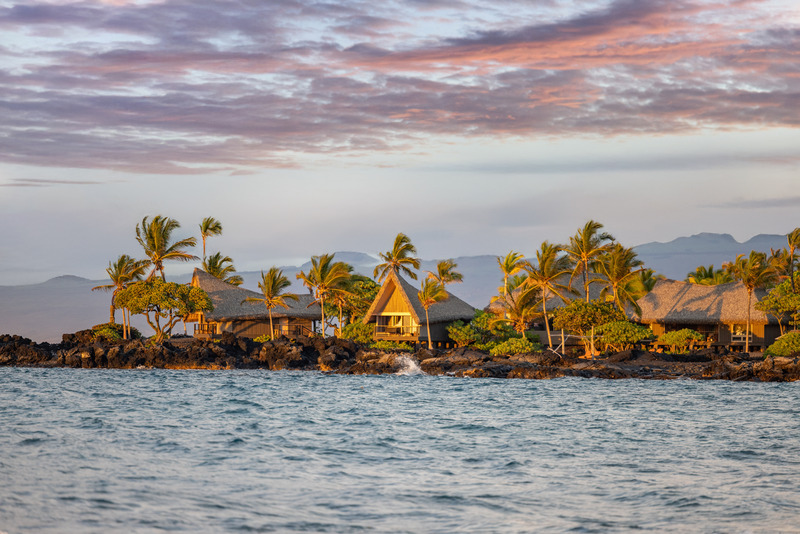
Very High-resolution image : 27.31 x 18.21 @ 300dpi ~ 25 MB
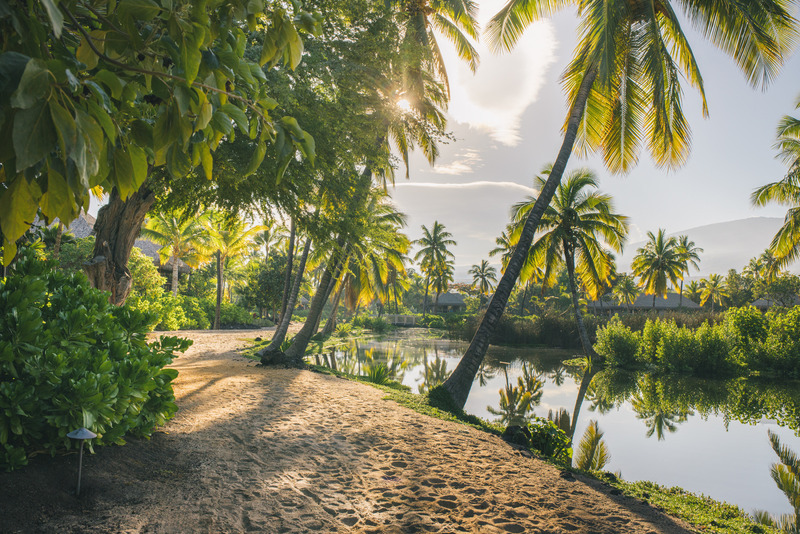
Kona Village (Lagoon South Path): Working carefully with the natural landscape—featuring lush vegetation, lava fields, anchialine ponds and archeological sites—VITA created a romantic “lost-world” experience filled with beauty and serenity, and and one which provides a sense of discovery.
Medium-resolution image : 6.67 x 4.45 @ 300dpi ~ 3.2 MB
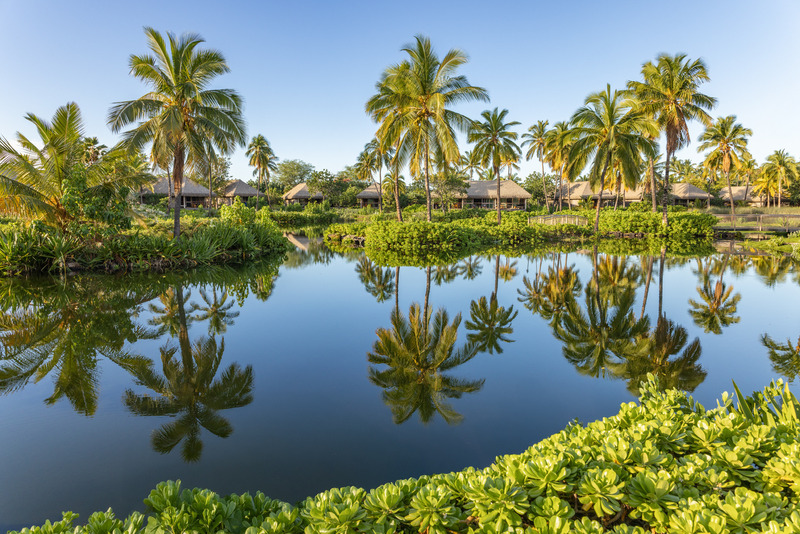
Kona Village (Lagoon South): The first Hawaiian hotel to be designated LEED v4™ Gold, Kona Village's landscape irrigation comes from onsite brackish wells and this1.2 million-gallon lagoon.
Medium-resolution image : 6.67 x 4.45 @ 300dpi ~ 2.7 MB
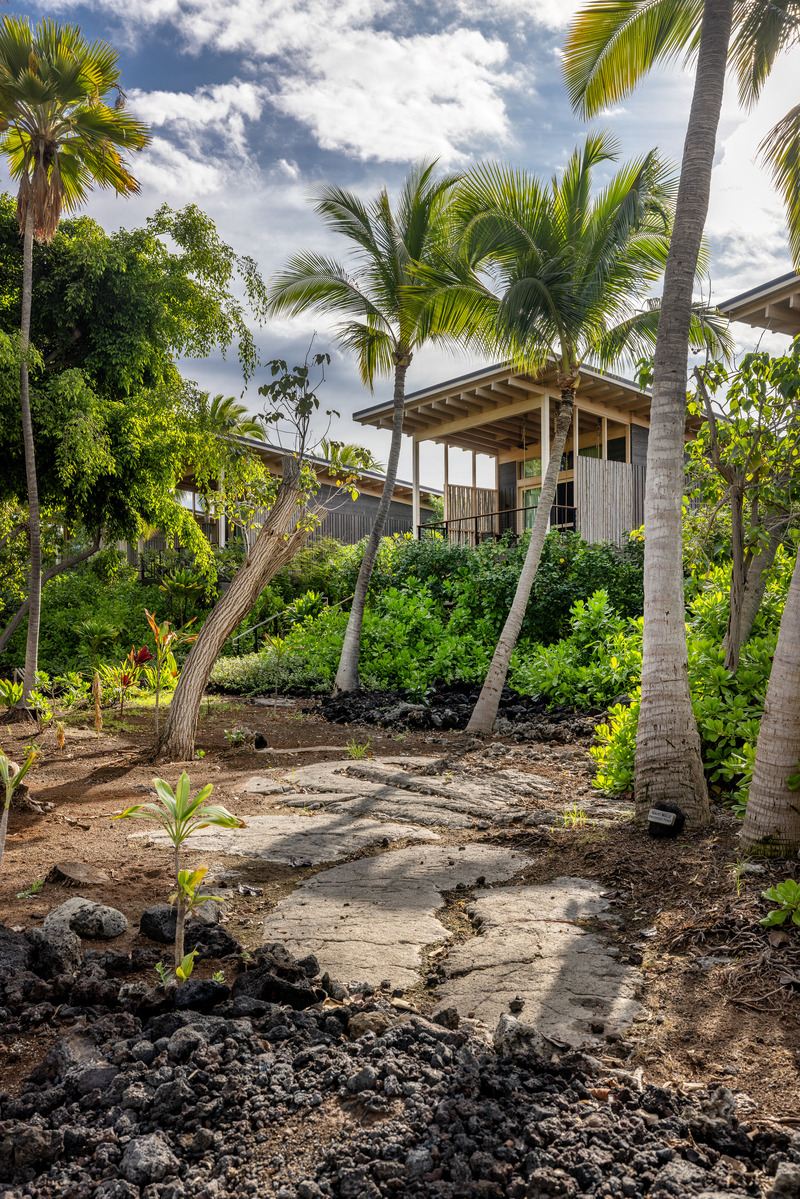
Very High-resolution image : 18.21 x 27.31 @ 300dpi ~ 42 MB
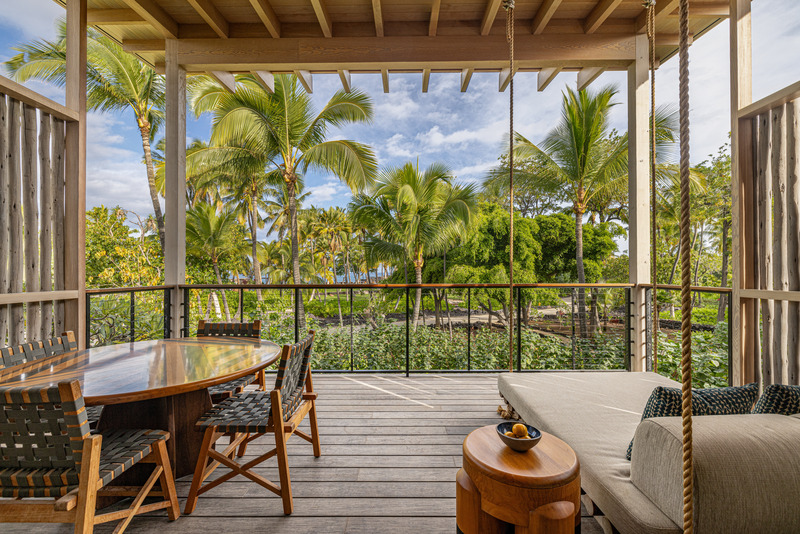
Very High-resolution image : 27.31 x 18.21 @ 300dpi ~ 44 MB
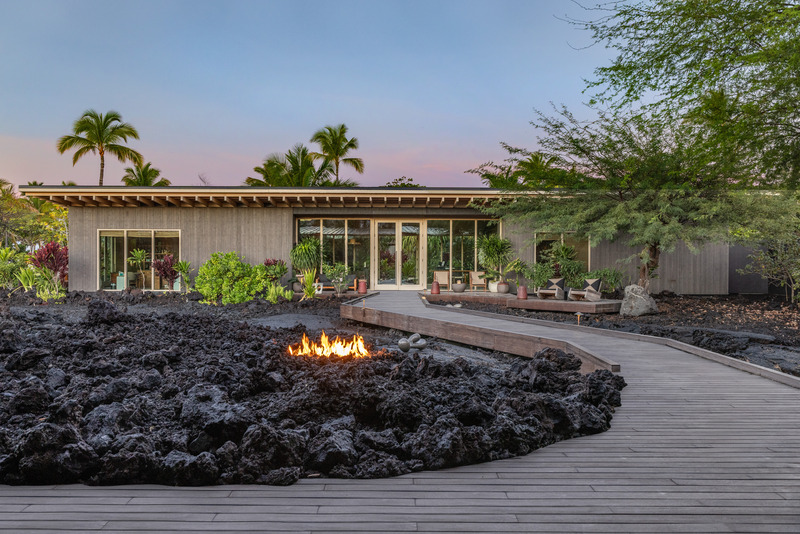
Kona Village (Asaya Spa): Health and wellness amenities include the spa (as shown), fitness center, and tennis, pickle ball and bocce courts. There are also five restaurants and bars, as well as the Ka`uluola Cultural Center.
Very High-resolution image : 27.31 x 18.21 @ 300dpi ~ 130 MB
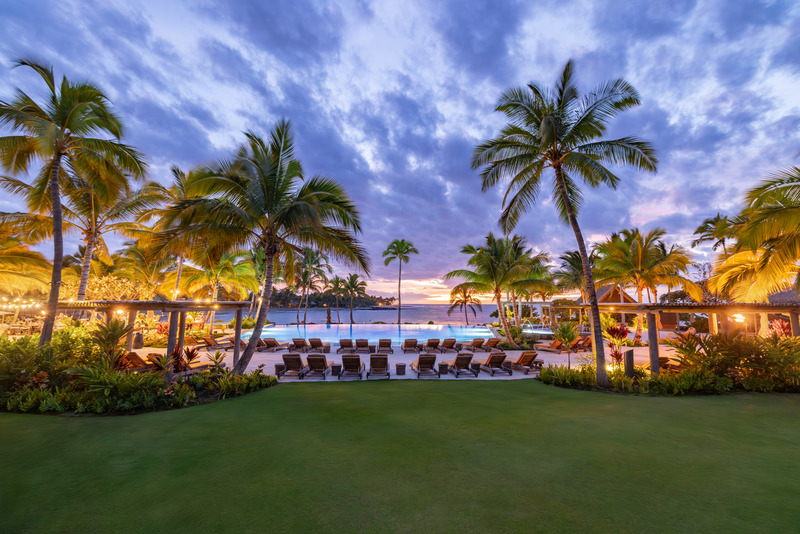
Very High-resolution image : 26.85 x 17.91 @ 300dpi ~ 31 MB
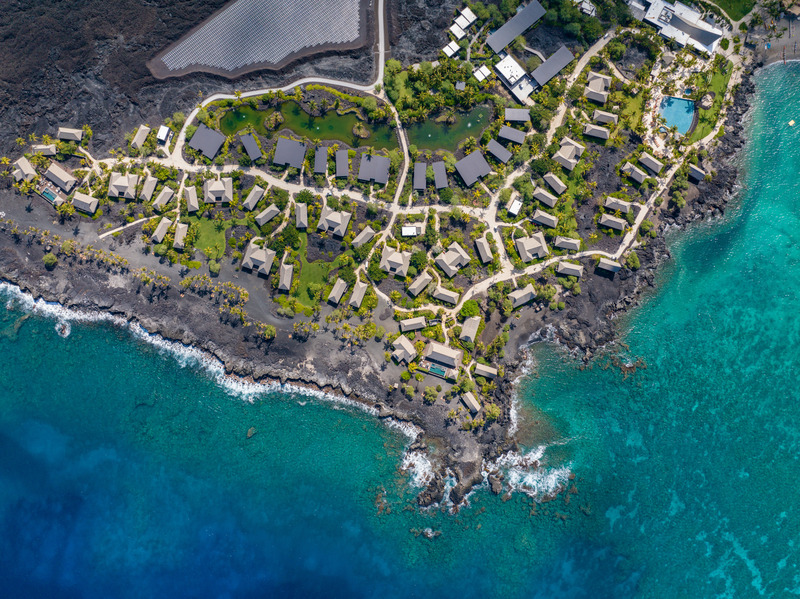
Very High-resolution image : 35.15 x 26.32 @ 300dpi ~ 58 MB
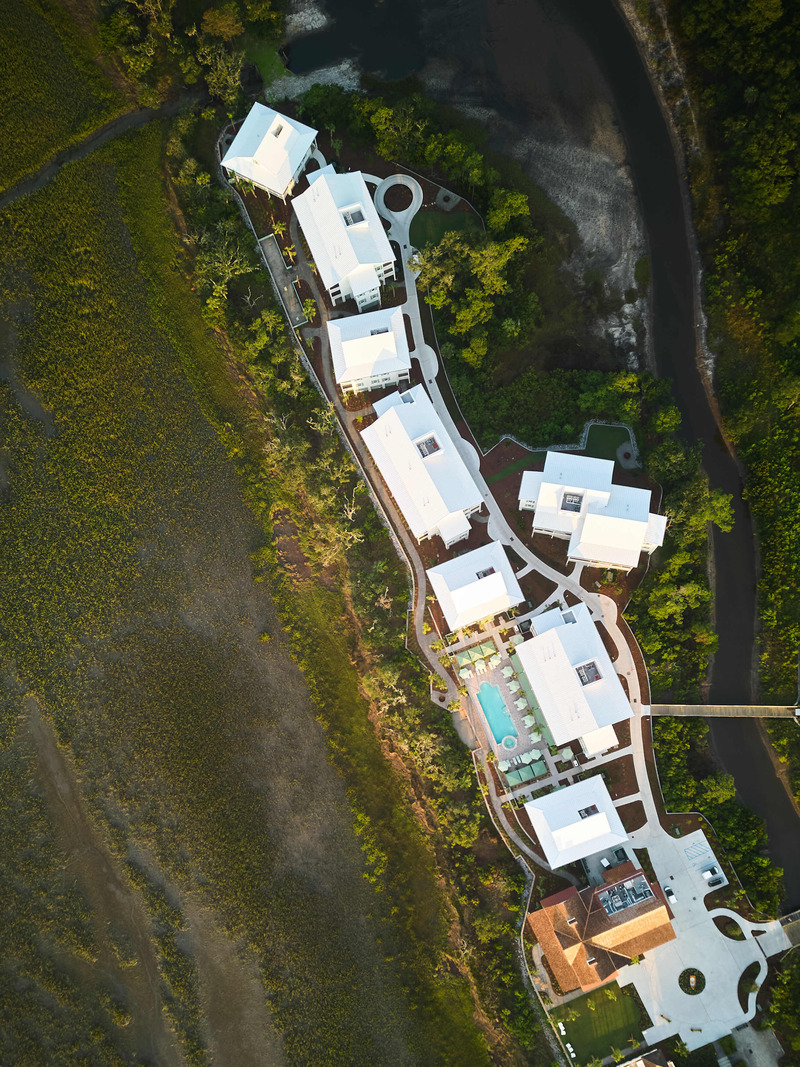
Kiawah River (Aerial): Located on John’s Island in South Carolina, this stunning 2,000 acre property has been envisioned by VITA as a waterfront and village community for a wellness-centered lifestyle in tune with an environmental focus.
High-resolution image : 8.73 x 11.64 @ 300dpi ~ 2.3 MB
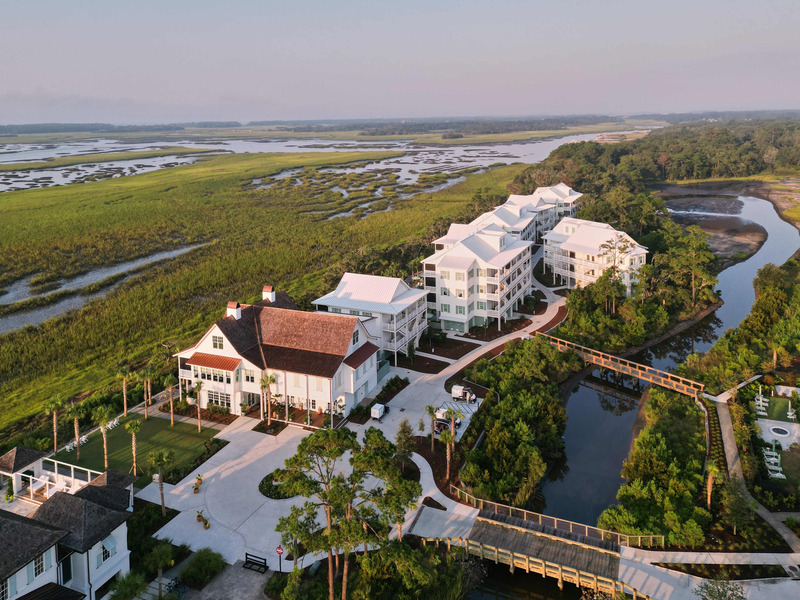
Kiawah River (Bridges): VITA's masterplan features distinct neighborhoods—including the Main Street Village with its collection of local shops, a spa and a boutique hotel, The Dunlin, Auberge Resorts—connected by a network of trails, bridges and shared amenities.
High-resolution image : 14.25 x 10.69 @ 300dpi ~ 2.8 MB
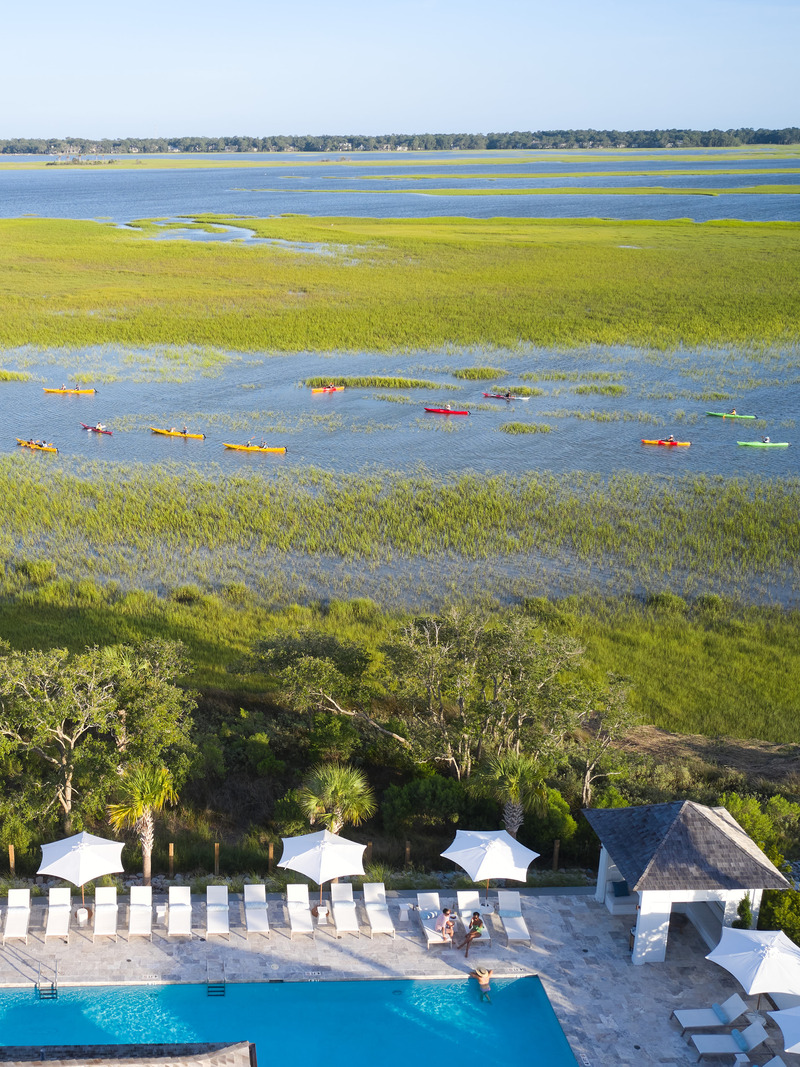
Kiawah River (Water-Based Activities): The community has 20 miles of shoreline, and much of the property has been designated as green space, in acknowledgement of the area's natural riches and its agricultural past.
High-resolution image : 9.25 x 12.34 @ 300dpi ~ 2.3 MB
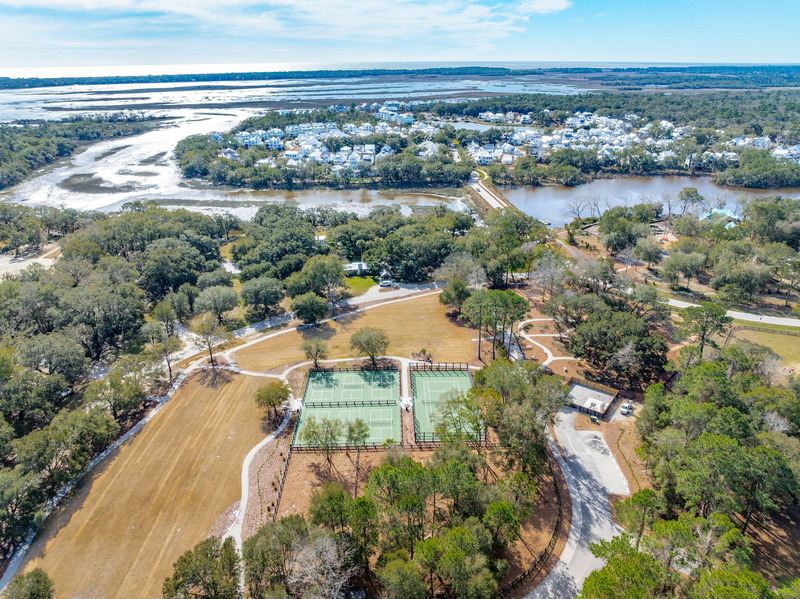
Kiawah River (Sports Center): The activities-focused amenities include a games court (as shown), swim club and boat landing with dockside restaurant, among others.
Medium-resolution image : 7.12 x 5.33 @ 300dpi ~ 990 KB
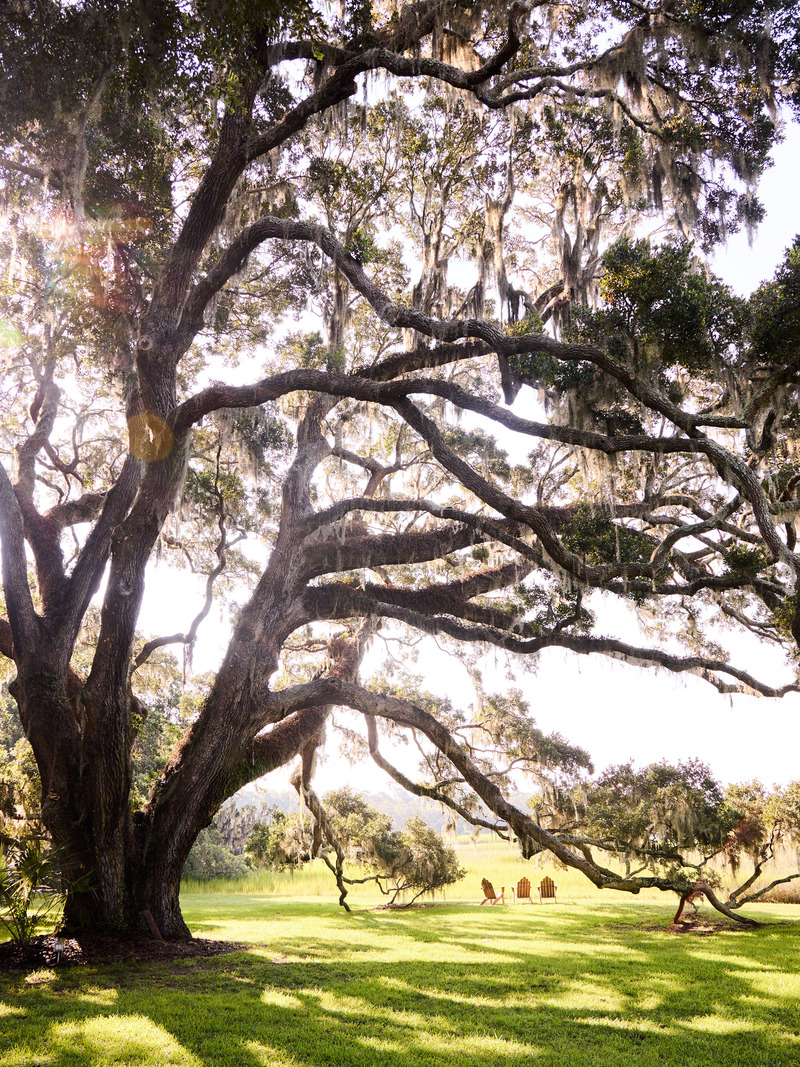
Kiawah River (Legacy Tree): The community is set among heritage live oaks—an evergreen species native to the Southeastern coast of the United States. VITA provided a range of services from envisioning and master planning to design guidelines, landscape architecture and lot diagrams.
High-resolution image : 10.43 x 13.9 @ 300dpi ~ 5.5 MB

