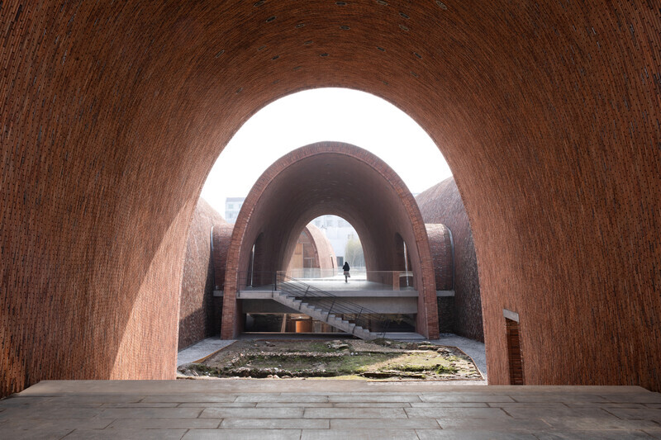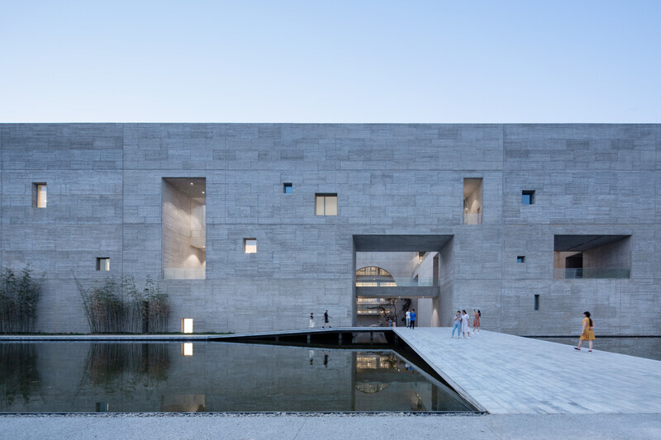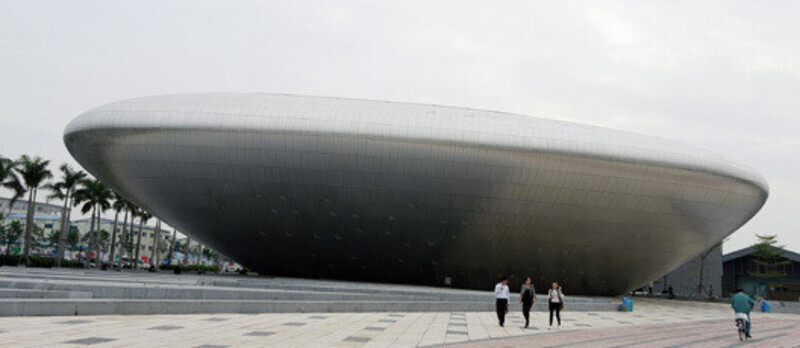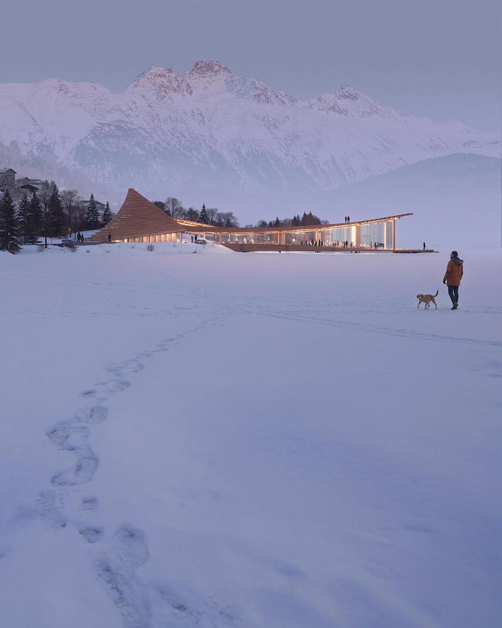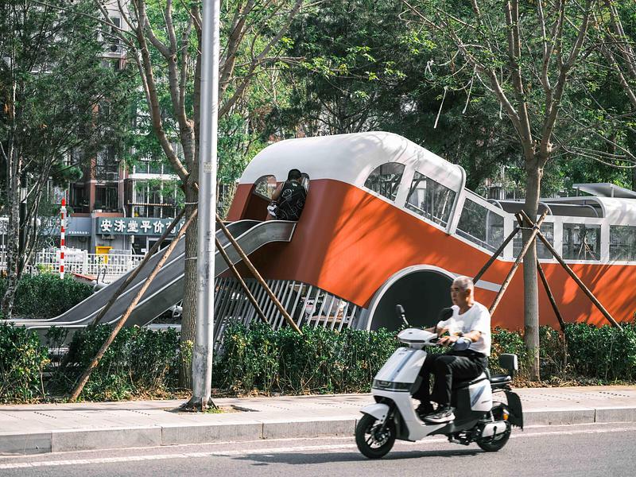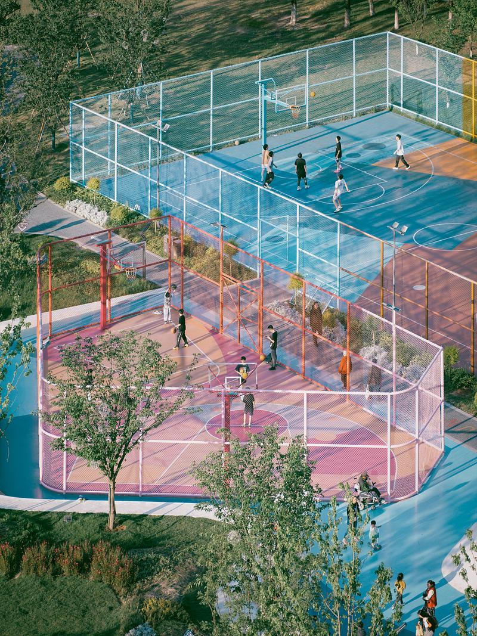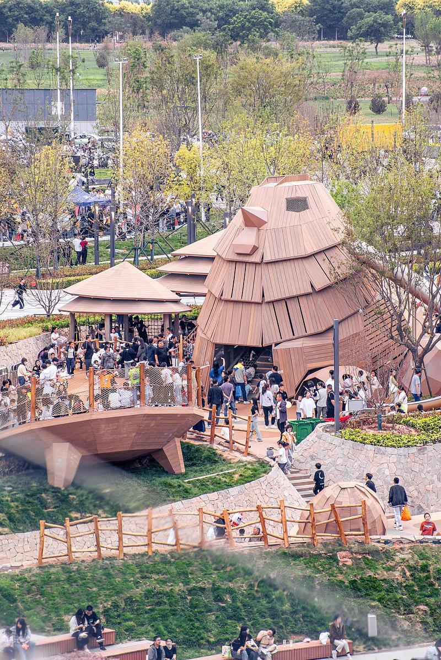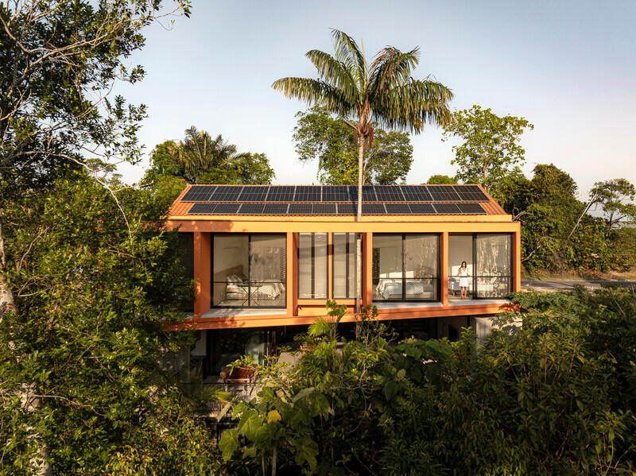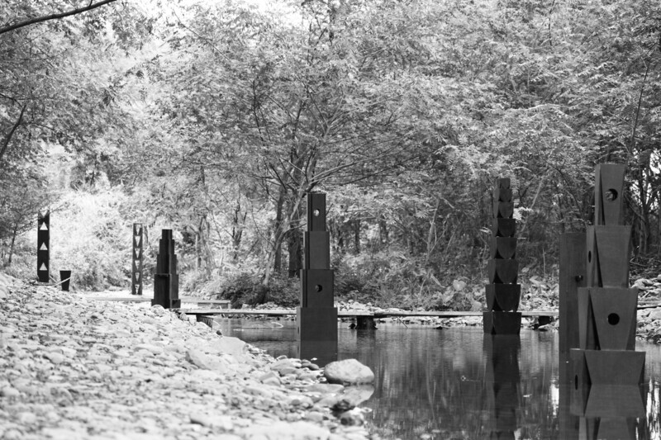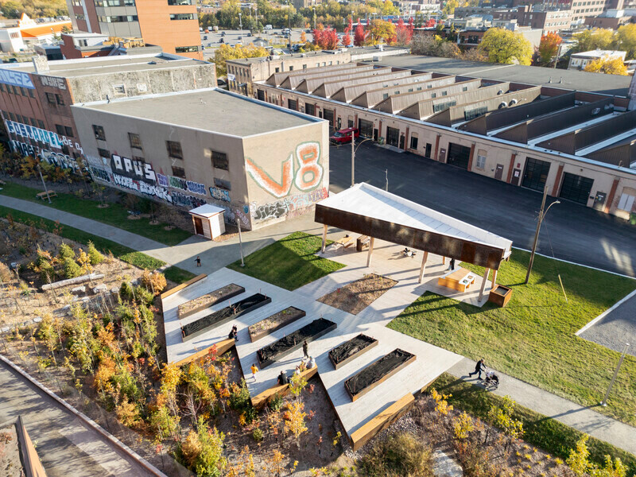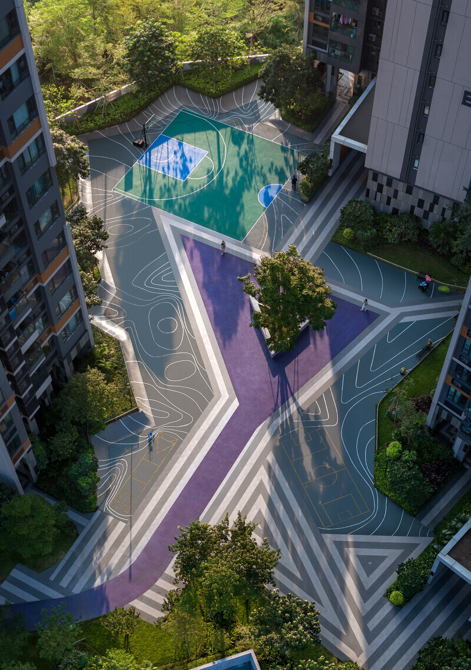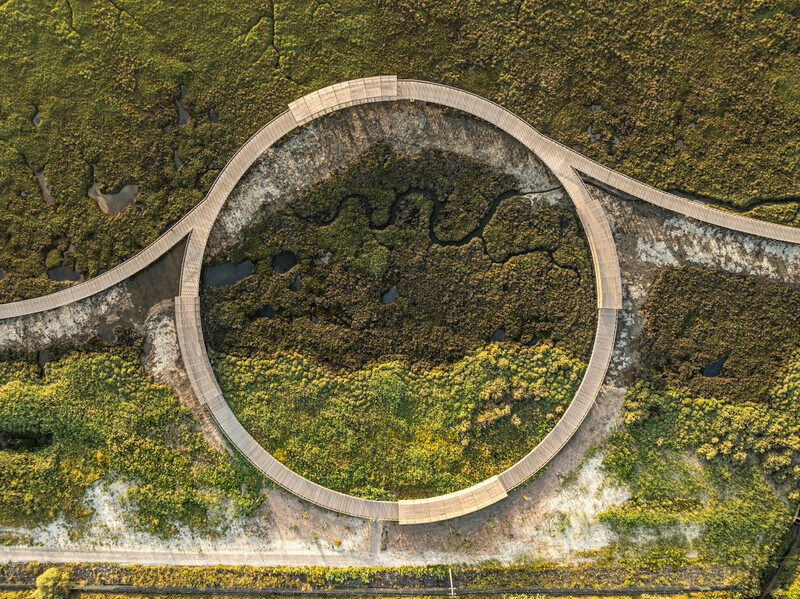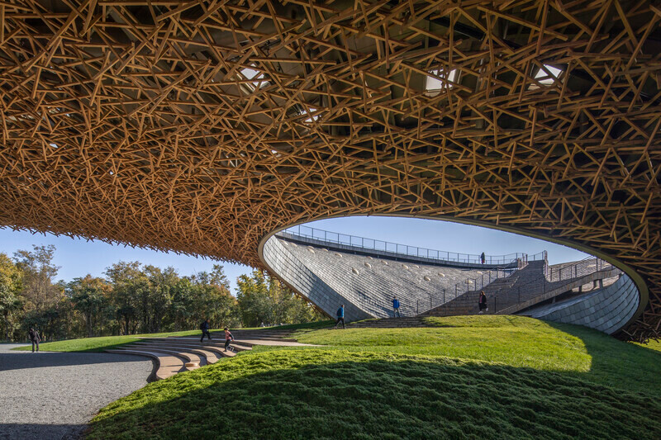
Press Kit | no. 1002-04
Press release only in English
Yangliping Performing Arts Center
Studio Zhu-Pei
Situated between the Cang mountain chain, rising 4,000 meters in height, and 40 kilometer-long Lake Erhai, the city of Dali was a significant stop on the ancient tea and horse road, and is now an important tourism destination. The old town has largely been preserved and still has some remains of the historic city wall and gate towers.
Inspired by the powerful surrounding landscape, Zhu Pei searched for landscape-related references to solve the architectonic challenges for the Performing Arts Center. A widely cantilevered rectangular roof spans across a built landscape of free-flowing indoor and outdoor spaces, some of which can be combined as an interacting spatial system. As with mountains and valleys, the strong shape of the roof reflects the more organic landscape below and points to the old Chinese principle of yin and yang, where two opposites combine together to form a whole. Formally expressed as organic-shaped hills, the partly sunken spaces transform into a natural garden landscape, promising a high experiential quality that extends inside to the public theatre.
Datasheet
Program
Theatre; Amphitheater; Rehearsal hall / Multi-functions hall; Café/Tea/Restaurant; Design shop; Office; Loading and back of house function.
Design: 2014-2015
Completion Year: 2020
Area: 8,155sqm
Architecture, Interior and Landscape Design: Studio Zhu-Pei
Design Principal: Zhu Pei
Lead Designer: Edwin Lam, Shuhei Nakamura
Project in Charge: Virginia Melnyk
Design Team: You Changchen, Han Mo, He Fan, Liu Ling, Wu Zhigang, Gary Poon, Ke Jun, Wang Peng, Wang Zheng, Ding Xinyue, Feng Chaoying, Chen Yida, Han Yi, Lin Wendi, Du Yao
Consultants
Theater: dUCKS scéno, Creative Solution Integration LTD.
Structure: Professor Fu Xueyi, Master of National Engineering Survey and Design
MEP: CCDI
Facade: Shenzhen Dadi Facade Technology CO., LTD.
Lighting: Ning Field Lighting Design CO., LTD.
Acoustic: China IPPR International Engineering CO., LTD.
Client: Dali Yang Liping Grand Theatre Co., LTD
Construction: The Third Construction CO., LTD. of YCIH
Photography: Jin Weiqi, Zhang Yao
About Studio Zhu-Pei
Founded in 2005 in Beijing, Studio Zhu-Pei is one of the leading Chinese architecture firms focusing on cultural projects. Studio Zhu-Pei is recognized for its experience and its ability to blend forms, space, and light with great contextual sensitivity, and to utilize the unique qualities of each project to create a concept-driven design. The studio specializes in the seamless integration of new projects into contexts with particular natural, cultural, and historical importance.
Studio Zhu-Pei’s design philosophy is focused on Nature Architecture, which explores the importance and relations between the root that deeply grounds the work into a specific nature and culture, and innovation that defines the revolutionary thinking of the architecture.
Zhu Pei, Hon. FAIA is the founder and principal designer of the studio. He is the Dean, and a professor, of the Central Academy of Fine Arts' School of Architecture. He has taught as a visiting professor at Harvard University, and an adjunct professor at Columbia University. He was a jury member of the Mies van der Rohe Award in 2011.
For more information
Media contact
- Studio Zhu-Pei
- Yaoyao Xia, Director of media and communications
- media@studiozp.com
- +86 13426003521
Attachments
Terms and conditions
For immediate release
All photos must be published with proper credit. Please reference v2com as the source whenever possible. We always appreciate receiving PDF copies of your articles.

Very High-resolution image : 18.21 x 10.23 @ 300dpi ~ 14 MB

Very High-resolution image : 22.4 x 14.93 @ 300dpi ~ 30 MB

Very High-resolution image : 22.4 x 14.93 @ 300dpi ~ 22 MB
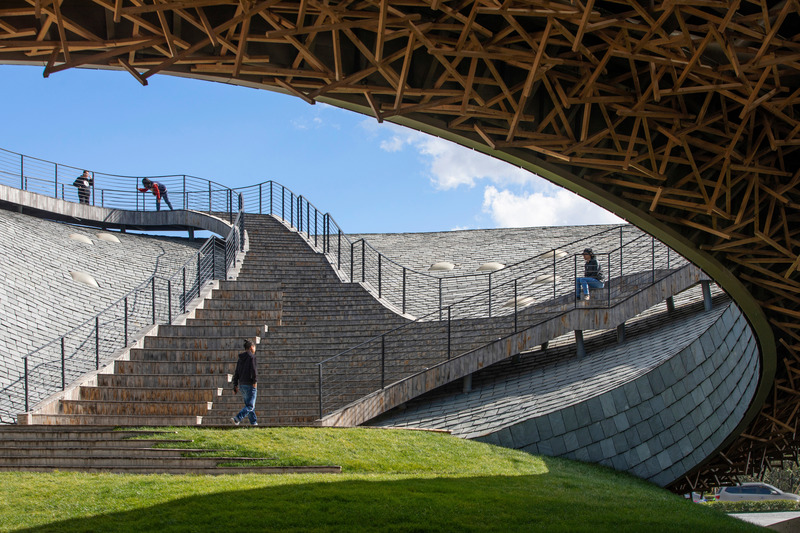
Very High-resolution image : 22.4 x 14.93 @ 300dpi ~ 23 MB

Very High-resolution image : 14.93 x 22.4 @ 300dpi ~ 24 MB
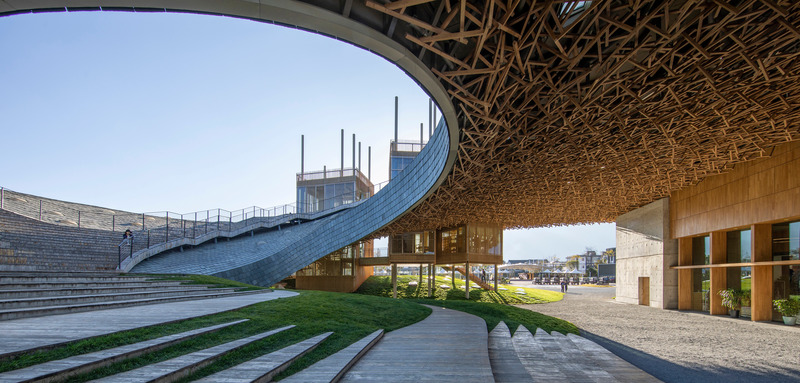
Very High-resolution image : 22.4 x 10.72 @ 300dpi ~ 16 MB

Very High-resolution image : 19.2 x 12.8 @ 300dpi ~ 130 MB

Very High-resolution image : 22.4 x 14.93 @ 300dpi ~ 21 MB
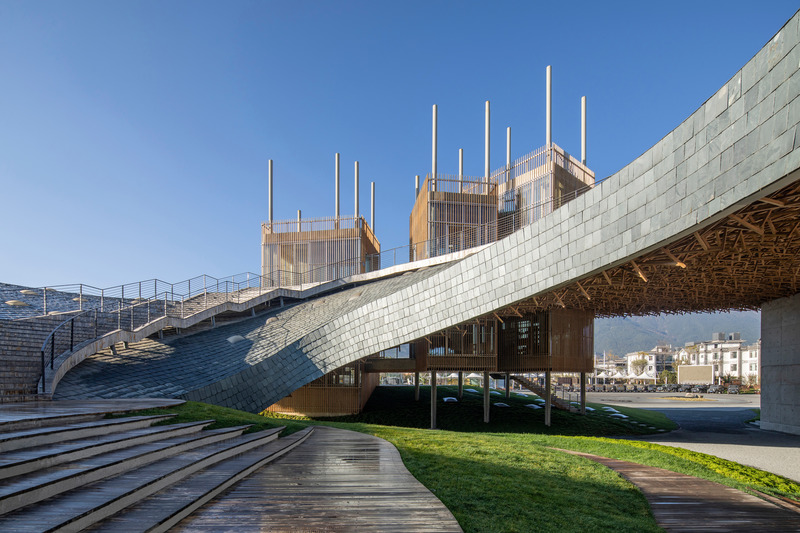
Very High-resolution image : 22.4 x 14.93 @ 300dpi ~ 21 MB
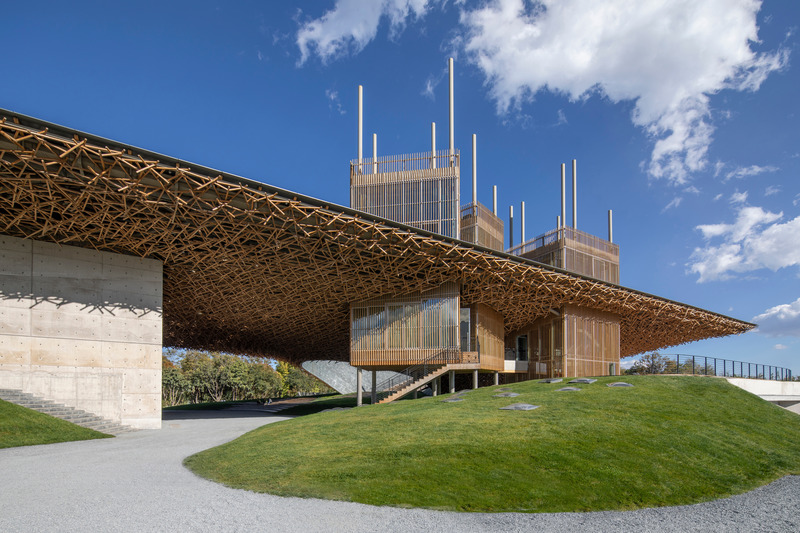
Very High-resolution image : 22.4 x 14.93 @ 300dpi ~ 22 MB

Very High-resolution image : 22.4 x 14.93 @ 300dpi ~ 23 MB

Very High-resolution image : 35.67 x 11.17 @ 300dpi ~ 23 MB
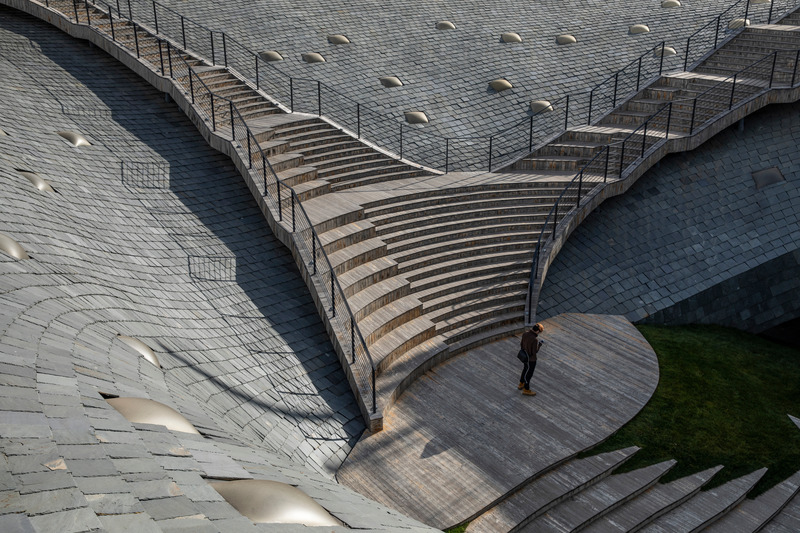
Very High-resolution image : 22.4 x 14.93 @ 300dpi ~ 20 MB

Very High-resolution image : 22.4 x 14.93 @ 300dpi ~ 20 MB
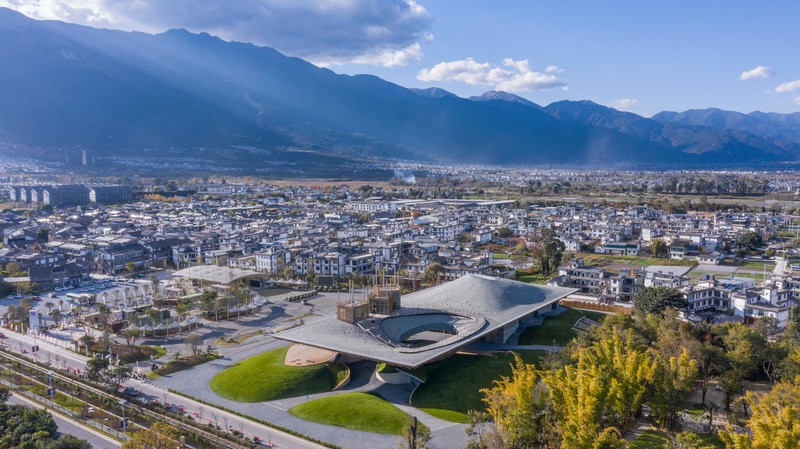
Very High-resolution image : 18.21 x 10.23 @ 300dpi ~ 13 MB

Very High-resolution image : 18.21 x 10.23 @ 300dpi ~ 14 MB
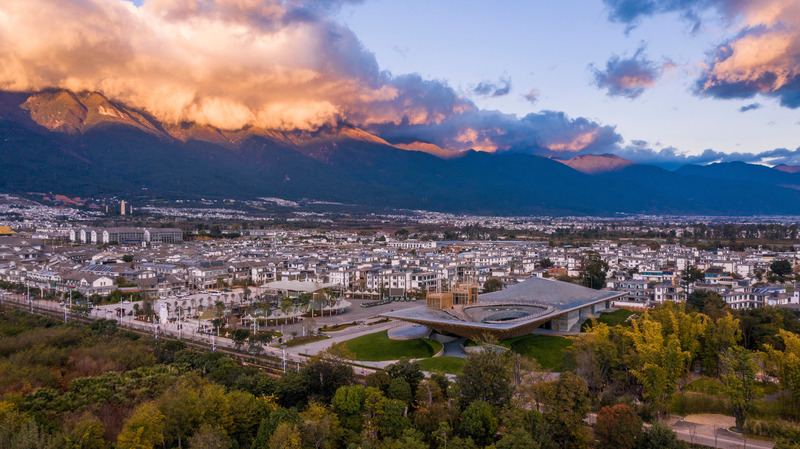
Very High-resolution image : 18.21 x 10.23 @ 300dpi ~ 15 MB

Very High-resolution image : 18.21 x 10.23 @ 300dpi ~ 16 MB
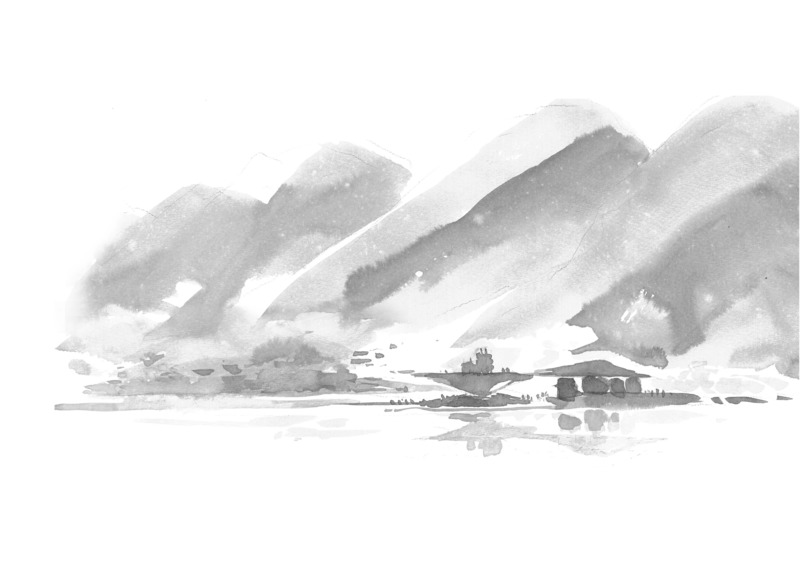
High-resolution image : 16.54 x 11.69 @ 300dpi ~ 3.5 MB
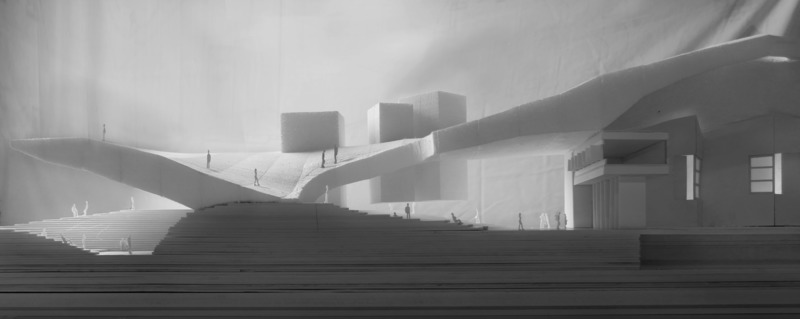
High-resolution image : 14.93 x 5.96 @ 300dpi ~ 2.5 MB

