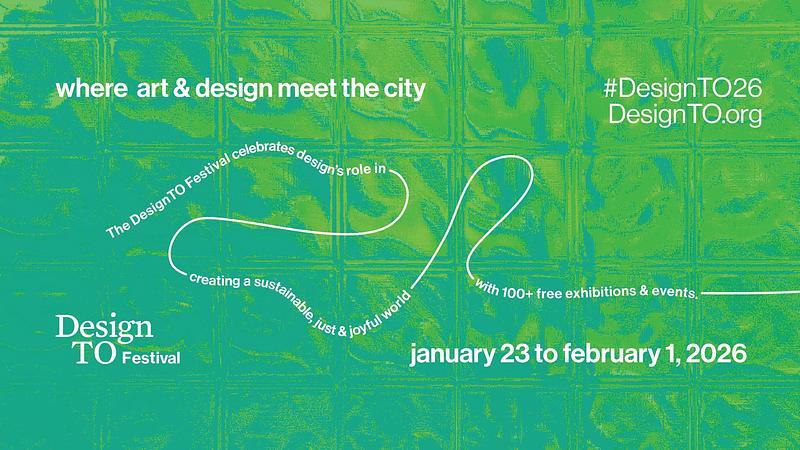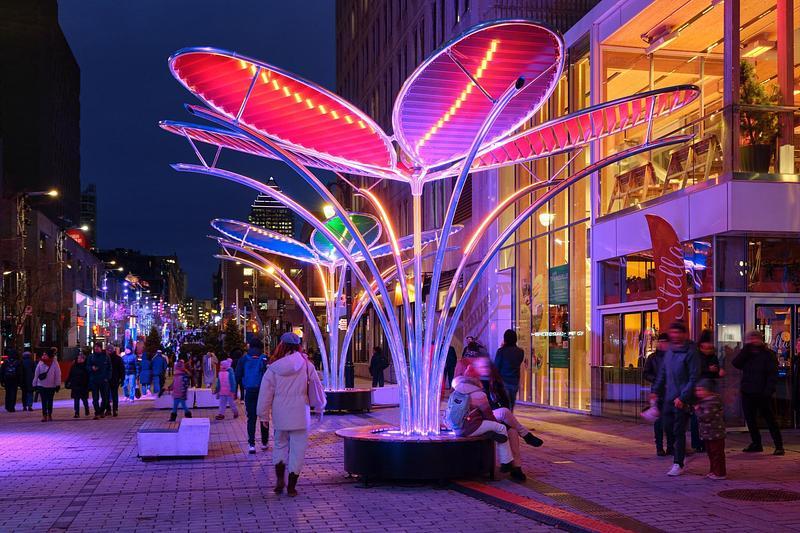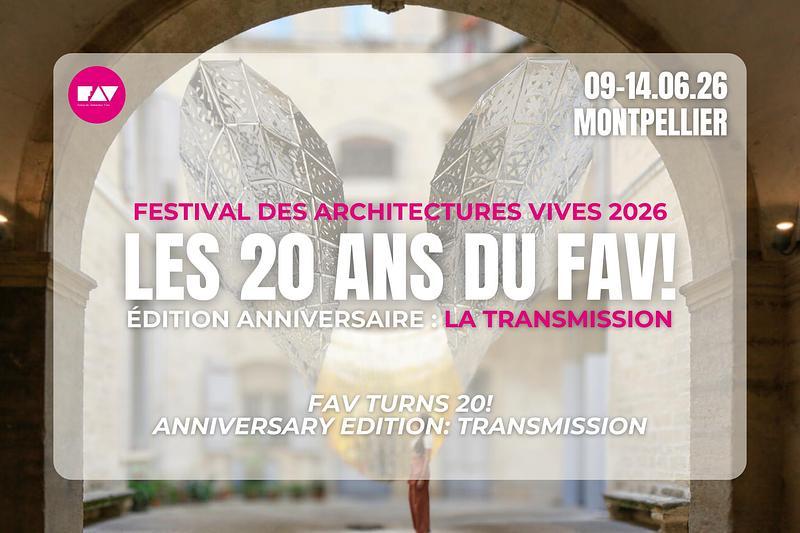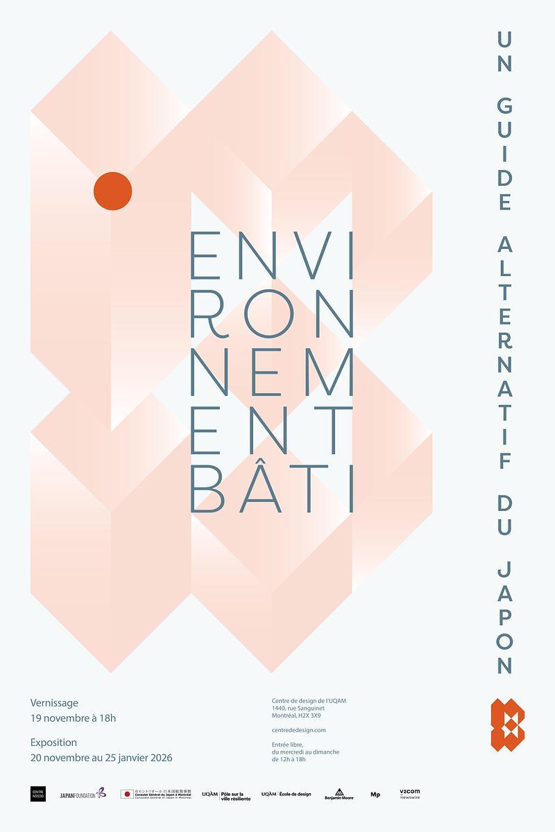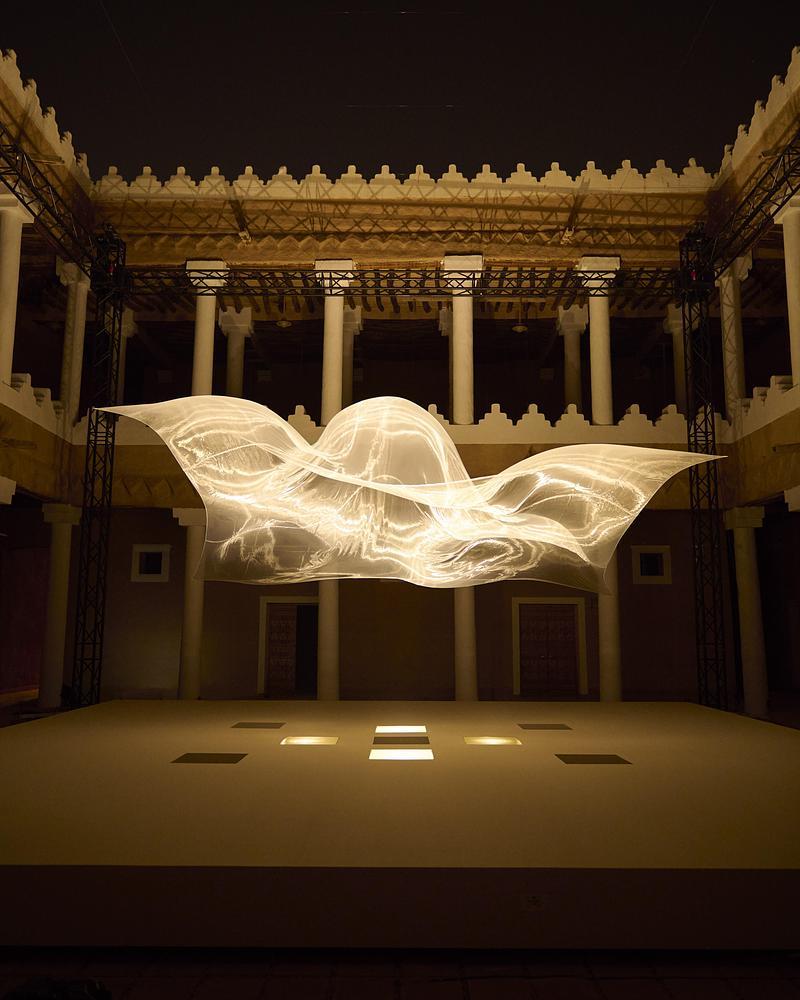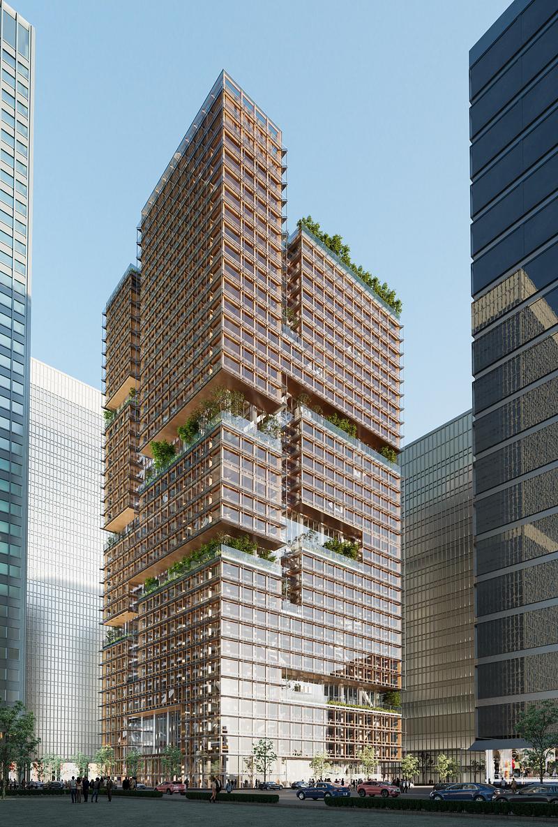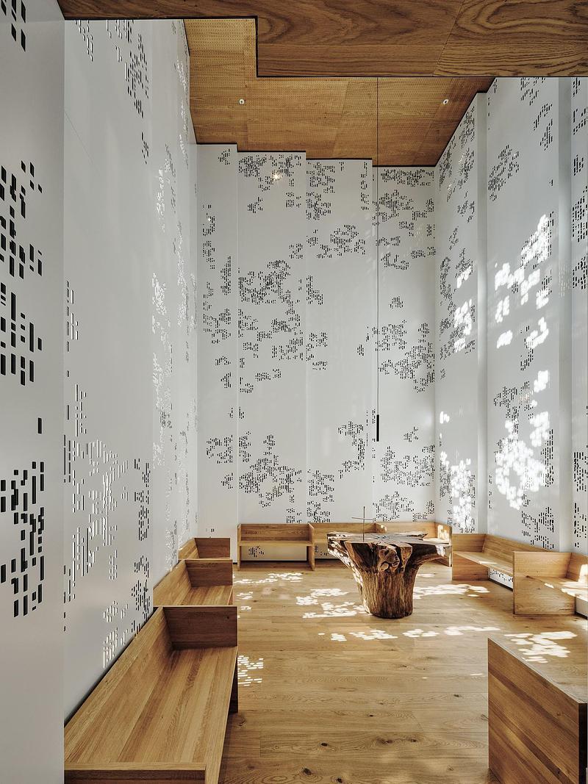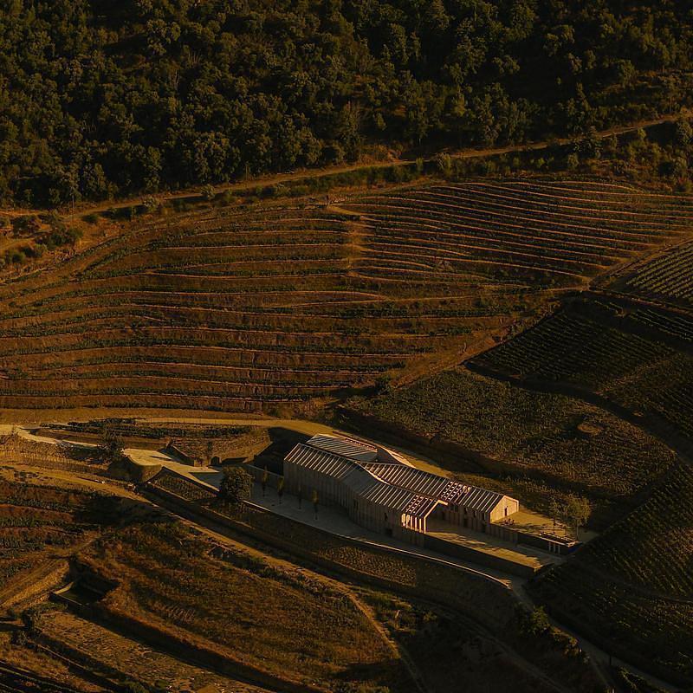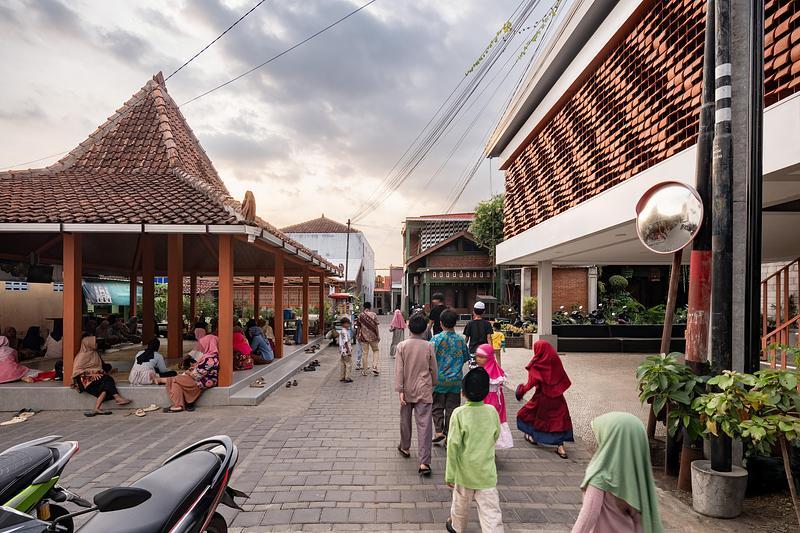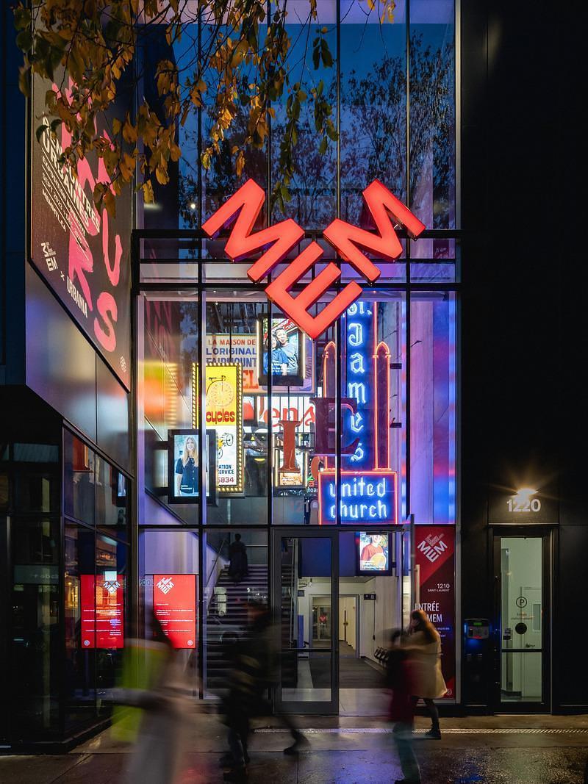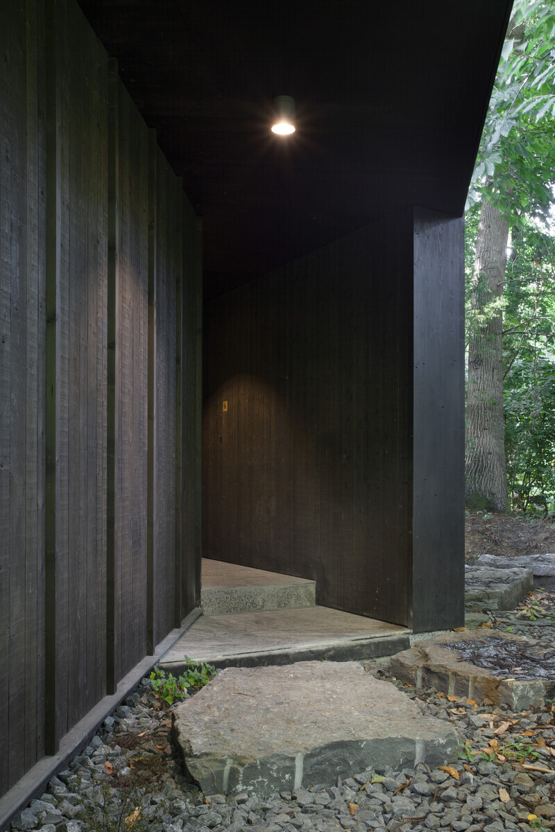
Press Kit | no. 748-34
The UQAM Centre for Design Resents the Exhibition "Entrer: en interférence- cinq architectures en Belgique / cinq architectures au Québec"
UQAM Centre for Design
Exhibition: October 4 to December 9, 2018
The fall focus on Belgium continues at the UQAM Centre for Design with the exhibition “Entrer:en interférence- cinq architectures en Belgique/cinq architectures au Québec” (Interference: Five Architectures in Belgium/Five Architectures in Quebec). Produced in partnership with Wallonie-Bruxelles Architectures, the exhibition brings together projects by five Belgian architectural firms and sets them side by side with projects by five Quebec firms.
Location: Centre de design de l’UQAM
Exhibition: October 4 to December 9, 2018
Opening: Wednesday, October 3 at 6:00 p.m.
Curators: Audrey Contesse and Georges Adamczyk
Public lecture: “Dix architectes en interférence”
Thursday, October 4 from 6:00 to 9:00 p.m.
Public lecture: "Les temps de la qualité.
Échanges entre expériences de la commande publique” Thursday, November 22 from 6:00 to 9:00 p.m.
The exhibition
Wallonie-Bruxelles Architectures (WBA) presents five projects reflecting the diversity in Wallonia and Brussels, which visitors explore through sights and sounds. The projects are located both within and outside cities and are mainly public facilities; they all show the ways in which the architects and their patrons have tried to use architecture to improve the quality of life of citizens. All five transform the use of spaces and the experience of users: urban redevelopment through conversion of abandoned industrial property to mixed cultural and business use; heritage restoration for a project to preserve the memory of works of art; transformation of a public space; a sports facility in osmosis with the landscape in an extraordinary environment; and finally, a private commission for a small pavilion to house and enhance an art collection.
Audrey Contesse, the curator of the Belgian portion of the exhibition, invited photographer Maxime Delvaux and sound designer Christophe Rault to share their analyses of the five projects. Two analyses in the form of a video and an independent sound montage complement a collection of objects gleaned and selected by the curator at each of the sites and in the architectural offices to represent the materiality and relevance of the projects.
The objective of the Quebec portion of the exhibition is to introduce the public to the creative contribution made by architects to the cultural and social regeneration of the built environment in the cities of Montréal and Quebec. It presents five projects in Quebec that stand out for their technical and artistic excellence. They have all won industry awards: the Grand Prize in Architecture from the Ordre des architectes du Québec and the Governor General’s Medal in Architecture. The projects were chosen by the curator, architecture professor and critic Georges Adamczyk.
For more information
Media contact
- Centre de design de l'UQAM
- Julie Meunier, Media Relations Advisor
- meunier.julie@uqam.ca
- +1 514-987-3000 poste 1707
Attachments
Terms and conditions
For immediate release
All photos must be published with proper credit. Please reference v2com as the source whenever possible. We always appreciate receiving PDF copies of your articles.

Very High-resolution image : 23.62 x 15.75 @ 300dpi ~ 24 MB

High-resolution image : 11.69 x 8.27 @ 300dpi ~ 2.8 MB

Very High-resolution image : 19.69 x 13.12 @ 300dpi ~ 11 MB

Very High-resolution image : 20.16 x 13.44 @ 300dpi ~ 14 MB

High-resolution image : 14.0 x 10.55 @ 300dpi ~ 7.7 MB

Very High-resolution image : 20.0 x 13.33 @ 300dpi ~ 140 MB

High-resolution image : 16.38 x 11.05 @ 300dpi ~ 3.8 MB

Very High-resolution image : 12.16 x 18.24 @ 300dpi ~ 14 MB

Low-resolution image : 4.0 x 2.67 @ 300dpi ~ 230 KB

